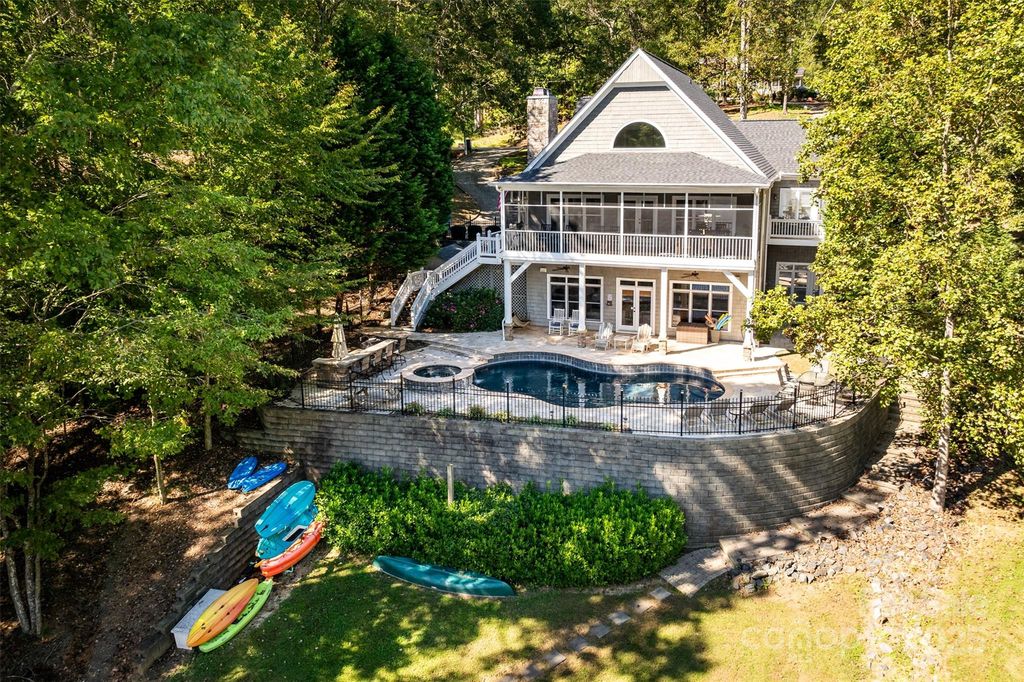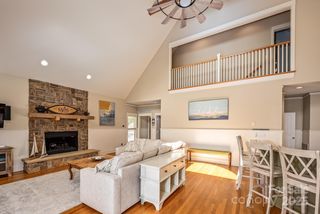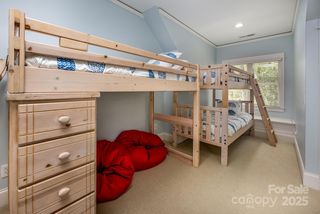1676 Sherwood Ct
Sherrills Ford, NC 28673
- 3 Beds
- 4 Baths
- 3,748 sqft (on 0.50 acres)
3 Beds
4 Baths
3,748 sqft
(on 0.50 acres)
Local Information
© Google
-- mins to
Description
ESTABLISHED LAKE NORMAN VACATION RENTAL HOME FOR SALE! Welcome to "Kayak Cove" a premier-status, successful vacation rental! This beloved lakefront paradise offers sunrise views w/Lake Norman State Park situated directly across the main channel. Designed for both entertainment and relaxation w/multiple spacious, light-filled living areas, 2 stunning stone fireplaces, game zones and screened-in porch w/panoramic views of the lake. Step outside the walkout basement & choose your adventure, whether launching from the boat dock/pier, lounging by the heated pool & spa, grilling & socializing in outdoor bar/kitchen area, enjoying a crackling fire pit or casting a line from the lighted nightime fishing dock. Primary suite on main floor features a private deck w/serene lakeviews. New roof & exterior paint in 2024.This 3-bed home is used as a 5-bed home. 5-minute boat ride to popular lakefront dining. This is a turnkey vacation rental complete with summer rentals. Furnishings convey w/property.
Home Highlights
Parking
2 Open Spaces
Outdoor
Porch, Patio, Pool
A/C
Heating & Cooling
HOA
None
Price/Sqft
$506
Listed
132 days ago
Home Details for 1676 Sherwood Ct
|
|---|
MLS Status: Active |
|
|---|
Interior Details Basement: Daylight,Exterior Entry,Finished,Interior Entry,Walk-Out Access,Walk-Up AccessNumber of Rooms: 15Types of Rooms: Primary Bedroom, Bedroom S, Bathroom Full, Breakfast, Dining Room, Great Room, Great Room Two Story, Kitchen, Laundry, Recreation Room |
Beds & Baths Number of Bedrooms: 3Main Level Bedrooms: 2Number of Bathrooms: 4Number of Bathrooms (full): 4 |
Dimensions and Layout Living Area: 3748 Square Feet |
Appliances & Utilities Appliances: Dishwasher, Gas Range, Microwave, Refrigerator with Ice Maker, Washer/DryerDishwasherLaundry: In BasementMicrowave |
Heating & Cooling Heating: Heat Pump,PropaneHas CoolingAir Conditioning: Ceiling Fan(s),Central AirHas HeatingHeating Fuel: Heat Pump |
Fireplace & Spa Fireplace: Gas Log, Great Room, Recreation RoomSpa: HeatedHas a Spa |
Windows, Doors, Floors & Walls Window: Insulated WindowsDoor: French Doors, Insulated Door(s)Flooring: Carpet, Tile, Vinyl |
Levels, Entrance, & Accessibility Stories: 1.5Levels: One and One HalfFloors: Carpet, Tile, Vinyl |
View Has a ViewView: Water, Year Round |
Security Security: Radon Mitigation System, Security System, Smoke Detector(s) |
|
|---|
Exterior Home Features Roof: ShinglePatio / Porch: Balcony, Covered, Enclosed, Patio, Rear Porch, Screened, Side PorchFencing: Back Yard, FencedOther Structures: Shed(s)Exterior: Fire Pit, Gas Grill, Outdoor ShowerHas a Private Pool |
Parking & Garage Open Parking Spaces: 2Other Parking: Circular Paver Driveway w/extra parking spaces.No CarportNo GarageNo Attached GarageHas Open ParkingParking Spaces: 2Parking: Circular Driveway,Parking Space(s) |
Pool Pool: Fenced, Heated, In Ground, Outdoor Pool, Pool/Spa ComboPool |
Frontage WaterfrontWaterfront: Dock, Paddlesport Launch Site, Pier, Retaining Wall, WaterfrontResponsible for Road Maintenance: Publicly Maintained RoadRoad Surface Type: Brick, PavedOn Waterfront |
Water & Sewer Sewer: Septic InstalledWater Body: Lake Norman |
Surface & Elevation Elevation Units: Feet |
Finished Area Finished Area (above surface): 2054 Square FeetFinished Area (below surface): 1694 Square Feet |
|
|---|
Days on Market: 132 |
|
|---|
Year Built Year Built: 2001 |
Property Type / Style Property Type: ResidentialProperty Subtype: Single Family ResidenceArchitecture: Cape Cod,Transitional |
Building Construction Materials: Cedar Shake, StoneNot a New ConstructionNo Additional Parcels |
Property Information Not Included in Sale: Wooden KayakParcel Number: 4619027664360000 |
|
|---|
Price List Price: $1,895,000Price Per Sqft: $506 |
|
|---|
Direction & Address City: Sherrills FordCommunity: Sherwood Shores |
School Information Elementary School: CatawbaJr High / Middle School: Mill CreekHigh School: Bandys |
|
|---|
Listing Agent Listing ID: 4238088 |
|
|---|
Building Area Building Area: 2054 Square Feet |
|
|---|
Not Senior Community |
|
|---|
Lot Area: 0.5 acres |
|
|---|
Special Conditions: Subject to Lease |
|
|---|
Listing Terms: Cash, Conventional |
|
|---|
BasementMls Number: 4238088Attic: Walk-InWater ViewWater View: WaterAttribution Contact: bluebeach60@gmail.comAbove Grade Unfinished Area: 2054 |
Last check for updates: about 2 hours ago
Listing Provided by: Terry Foland
Keller Williams Unified
Source: Canopy MLS as distributed by MLS GRID, MLS#4238088

Price History for 1676 Sherwood Ct
| Date | Price | Event | Source |
|---|---|---|---|
| 08/16/2025 | $1,895,000 | PriceChange | Canopy MLS as distributed by MLS GRID #4238088 |
| 04/29/2025 | $1,995,000 | PriceChange | Canopy MLS as distributed by MLS GRID #4238088 |
| 04/10/2025 | $2,000,000 | Listed For Sale | Canopy MLS as distributed by MLS GRID #4238088 |
| 11/18/2021 | $1,200,000 | Sold | Canopy MLS as distributed by MLS GRID #3788309 |
| 09/30/2021 | $1,200,000 | Contingent | Canopy MLS as distributed by MLS GRID #3788309 |
| 09/24/2021 | $1,200,000 | Listed For Sale | Canopy MLS as distributed by MLS GRID #3788309 |
Similar Homes You May Like
New Listings near 1676 Sherwood Ct
Property Taxes and Assessment
| Year | 2024 |
|---|---|
| Tax | $4,717 |
| Assessment | $957,700 |
Home facts updated by county records
Comparable Sales for 1676 Sherwood Ct
Address | Distance | Property Type | Sold Price | Sold Date | Bed | Bath | Sqft |
|---|---|---|---|---|---|---|---|
0.32 | Single-Family Home | $675,000 | 06/10/25 | 3 | 3 | 2,371 | |
0.65 | Single-Family Home | $1,342,223 | 11/20/24 | 3 | 3.5 | 2,573 | |
0.20 | Single-Family Home | $1,499,000 | 11/19/24 | 3 | 2 | 1,752 | |
0.94 | Single-Family Home | $1,800,000 | 01/07/25 | 4 | 4.5 | 4,002 | |
1.30 | Single-Family Home | $800,000 | 01/06/25 | 3 | 3.5 | 2,828 | |
1.17 | Single-Family Home | $1,795,000 | 05/20/25 | 4 | 4.5 | 4,606 | |
1.27 | Single-Family Home | $965,000 | 01/07/25 | 4 | 3 | 3,314 | |
1.39 | Single-Family Home | $797,500 | 12/20/24 | 4 | 3.5 | 3,283 | |
1.45 | Single-Family Home | $925,000 | 05/05/25 | 4 | 3.5 | 3,818 |
Assigned Schools
These are the assigned schools for 1676 Sherwood Ct.
Check with the applicable school district prior to making a decision based on these schools. Learn more.
What Locals Say about Sherrills Ford
At least 25 Trulia users voted on each feature.
- 100%Car is needed
- 97%Yards are well-kept
- 88%There's holiday spirit
- 79%It's dog friendly
- 78%It's quiet
- 78%Parking is easy
- 72%There's wildlife
- 63%People would walk alone at night
- 61%They plan to stay for at least 5 years
- 58%Neighbors are friendly
- 48%Kids play outside
- 47%There are community events
- 20%It's walkable to grocery stores
- 10%Streets are well-lit
Learn more about our methodology.
LGBTQ Local Legal Protections
LGBTQ Local Legal Protections
Terry Foland, Keller Williams Unified

Based on information submitted to the MLS GRID as of 2025-08-20 06:23:19 PDT. All data is obtained from various sources and may not have been verified by broker or MLS GRID. Supplied Open House Information is subject to change without notice. All information should be independently reviewed and verified for accuracy. Properties may or may not be listed by the office/agent presenting the information. Some IDX listings have been excluded from this website. Click here for more information
1676 Sherwood Ct, Sherrills Ford, NC 28673 is a 3 bedroom, 4 bathroom, 3,748 sqft single-family home built in 2001. This property is currently available for sale and was listed by Canopy MLS as distributed by MLS GRID on Apr 10, 2025. The MLS # for this home is MLS# 4238088.



