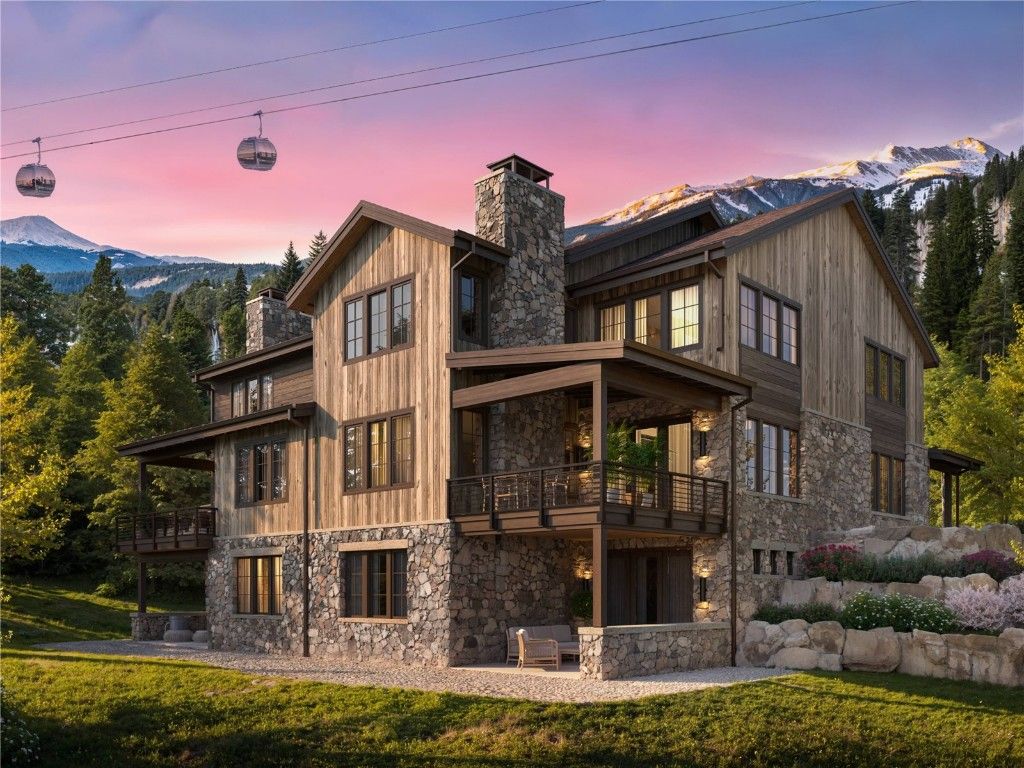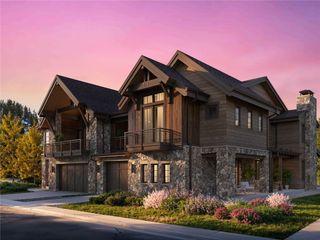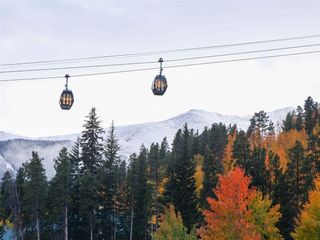166 Woods Dr #2
Breckenridge, CO 80424
- 4 Beds
- 4.5 Baths
- 3,404 sqft
4 Beds
4.5 Baths
3,404 sqft
Local Information
© Google
-- mins to
Description
Now is your opportunity to purchase and be a part of the last development in Breckenridge! Independence Townhomes is the first phase of the Finale Masterplan, an extraordinary enclave of only 16 paired residences. An unrivaled location where owners will enjoy the fastest in-town access to the Breck Connect Gondola and Main Street, along with an ownership opportunity to access amenities at The Grand Colorado on Peak 8, including a Private Slopeside Ski/Snowboard Locker. Experience a "ski-in/ski-out" lifestyle with all the excitement and conveniences of an in-town location. Just a short stroll to charming Main Street, with world-class, eclectic restaurants and boutiques. Enjoy hiking access right out your back door to the acclaimed Pence Miller Trail and Peaks Trail network. More than a place to call home, this is a golden opportunity to be part of the Finale Masterplan, Breckenridge's crowning development on the last developable land, to establish a lasting legacy in North America's favorite mountain resort town.
Home Highlights
Parking
Garage
Outdoor
No Info
A/C
Heating & Cooling
HOA
None
Price/Sqft
$1,641
Listed
138 days ago
Home Details for 166 Woods Dr #2
|
|---|
Beds & Baths Number of Bedrooms: 4Number of Bathrooms: 5Number of Bathrooms (full): 4Number of Bathrooms (half): 1 |
Dimensions and Layout Living Area: 3404 Square Feet |
Appliances & Utilities Utilities: Cable Available, Natural Gas Available, Sewer Available, Trash Collection, Water Available, Sewer ConnectedAppliances: Built-In Oven, Dryer, Dishwasher, Gas Cooktop, Microwave, Refrigerator, Wine Cooler, WasherDishwasherDryerLaundry: In UnitMicrowaveRefrigeratorWasher |
Heating & Cooling Heating: Heat Pump,RadiantHas CoolingAir Conditioning: 1 UnitHas HeatingHeating Fuel: Heat Pump |
Windows, Doors, Floors & Walls Flooring: Carpet, Stone, Tile, Wood |
Levels, Entrance, & Accessibility Levels: Three Or MoreFloors: Carpet, Stone, Tile, Wood |
View Has a ViewView: Mountain(s) |
|
|---|
Exterior Home Features Roof: AsphaltFoundation: Poured |
Parking & Garage Number of Garage Spaces: 2Number of Covered Spaces: 2Has a GarageParking Spaces: 2Parking: Garage |
Frontage Road Surface Type: Paved |
Water & Sewer Sewer: Connected, Public Sewer |
|
|---|
Days on Market: 138 |
|
|---|
Year Built Year Built: 2025 |
Property Type / Style Property Type: ResidentialProperty Subtype: Duplex, Multi Family |
Building Building: Elevator(s)Is a New Construction |
Property Information Condition: New ConstructionNot Included in Sale: NoParcel Number: ND1224012 |
|
|---|
Price List Price: $5,585,000Price Per Sqft: $1,641 |
Status Change & Dates Possession Timing: Delivery Of Deed |
|
|---|
MLS Status: Active |
|
|---|
Direction & Address City: BreckenridgeCommunity: Independence Townhomes |
|
|---|
Listing Agent Listing ID: S1057183 |
|
|---|
Community Features: Trails/Paths, Public Transportation |
|
|---|
Association for this Listing: Summit Association of RealtorsHas an HOAHOA Fee: No HOA Fee |
|
|---|
Lot Area: 3049.2 sqft |
|
|---|
Listing Agreement Type: Exclusive Agency |
|
|---|
Mls Number: S1057183Showing Requirements: Appointment Only |
|
|---|
Trails/PathsPublic Transportation |
Last check for updates: about 8 hours ago
Listing courtesy of Patricia Mccaffrey Hyon, (970) 390-7347
IMI Resort Props of Colorado
Maureen Lathrop, (970) 763-8171
IMI Resort Props of Colorado
Originating MLS: Summit Association of Realtors
Source: Altitude Realtors, MLS#S1057183

Price History for 166 Woods Dr #2
| Date | Price | Event | Source |
|---|---|---|---|
| 04/11/2025 | $5,585,000 | Listed For Sale | Altitude Realtors #S1057183 |
Similar Homes You May Like
New Listings near 166 Woods Dr #2
Comparable Sales for 166 Woods Dr #2
Address | Distance | Property Type | Sold Price | Sold Date | Bed | Bath | Sqft |
|---|---|---|---|---|---|---|---|
0.38 | Multi-Family Home | $4,800,000 | 08/07/25 | 4 | 4.5 | 2,668 | |
0.28 | Multi-Family Home | $4,150,000 | 08/15/25 | 4 | 3.5 | 2,487 | |
1.03 | Multi-Family Home | $1,884,000 | 08/15/25 | 4 | 4 | 2,777 | |
0.99 | Multi-Family Home | $362,233 | 10/29/24 | 4 | 3 | 1,660 | |
1.39 | Multi-Family Home | $3,600,000 | 08/11/25 | 4 | 4.5 | 2,883 | |
1.44 | Multi-Family Home | $3,095,000 | 08/01/25 | 4 | 4.5 | 2,874 | |
1.39 | Multi-Family Home | $1,499,000 | 09/24/24 | 3 | 2.5 | 1,722 | |
1.03 | Multi-Family Home | $709,961 | 07/10/25 | 3 | 2.5 | 1,499 | |
1.03 | Multi-Family Home | $709,961 | 04/08/25 | 3 | 2.5 | 1,499 | |
1.03 | Multi-Family Home | $709,961 | 08/14/25 | 3 | 2.5 | 1,499 |
Assigned Schools
These are the assigned schools for 166 Woods Dr #2.
Check with the applicable school district prior to making a decision based on these schools. Learn more.
What Locals Say about Breckenridge
At least 86 Trulia users voted on each feature.
- 91%It's dog friendly
- 86%People would walk alone at night
- 84%There's wildlife
- 74%It's quiet
- 74%There's holiday spirit
- 68%Car is needed
- 64%Kids play outside
- 63%Yards are well-kept
- 61%They plan to stay for at least 5 years
- 58%It's walkable to restaurants
- 56%Parking is easy
- 53%It's walkable to grocery stores
- 52%There are sidewalks
- 49%Streets are well-lit
- 48%There are community events
- 40%Neighbors are friendly
Learn more about our methodology.
LGBTQ Local Legal Protections
LGBTQ Local Legal Protections
Patricia Mccaffrey Hyon, IMI Resort Props of Colorado
Agent Phone: (970) 390-7347

Copyright © 2025 Altitude Realtors. The information displayed herein was derived from sources believed to be accurate, but has not been verified by Altitude Realtors. Buyers are cautioned to verify all information to their own satisfaction. This information is exclusively for viewers’ personal, non-commercial use. Any republication or reproduction of the information herein without the express permission of the SAR MLS is strictly prohibited.
166 Woods Dr #2, Breckenridge, CO 80424 is a 4 bedroom, 5 bathroom, 3,404 sqft multi-family built in 2025. This property is currently available for sale and was listed by Altitude Realtors on Apr 11, 2025. The MLS # for this home is MLS# S1057183.



