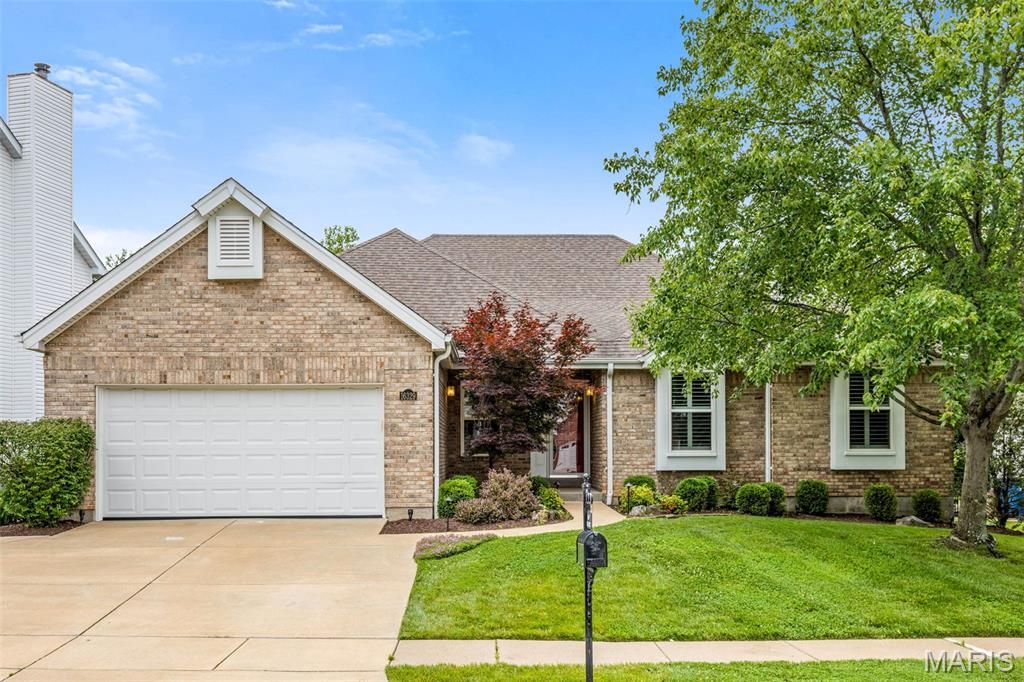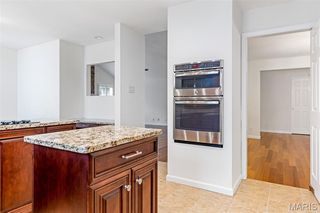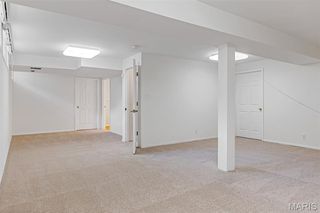16329 Black Cherry Dr
Grover, MO 63040
- 3 Beds
- 3 Baths
- 2,374 sqft
3 Beds
3 Baths
2,374 sqft
Homes for Sale Near 16329 Black Cherry Dr
Local Information
© Google
-- mins to
Description
Absolutely Gorgeous Brick & Siding Ranch Home with Fenced Level Yard! 3 Bedroom, 3 Full Bathroom, 2 Car Garage! Tree Lined Street Super Clean! Large Great Room with Brick Gas Fireplace, Full Open Dining Room! Living Room/Office/or Could Be Mother In Law Room, Solid Hardwood Flooring! Plantaion Shutters! Exit to Covered Rea Patio from Great Room or Breakfast Room! Brick Patio and Large Black Aluminum Fenced Level Yard!! Back into Breakfast Room with open Planning Desk, Big Updated Kitchen with Ceramic Tile, Granite Tops, and Island! Mail Floor Big Laundy with Built in Cabinets & Countertops! Two Additional Closets in Laundry! Exits to Garage! Soo Much Storage in this Home! Main Floor Primary Bedroom Suite with Soaking Tub and Separate Shower! Double Vanity & Huge Walk-In Closet! Another Full bath and Two more Good Sized Bedrooms also on Main Floor! New Carpeting & Fresh Paint Throughout - 6/25! This Home is Bright Cheery, Open and Updated! Partially Finished Recreation/Lower Level with 3rd Full Bath! Two Huge Storage/Workroom Spaces! Rockwood School District! Close to Parks, Trails, Shopping... Fresh light Neutral Paint and Carpeting! Solid Hardwood Flooring! Updated Kitchens & Baths! Newer Siding, Gutters and Downspouts, Fencing, Driveway and Sidewalks, A/C, Gargage Door and Openers!
This property is off market, which means it's not currently listed for sale or rent on Trulia. This may be different from what's available on other websites or public sources. This description is from August 05, 2025
Home Highlights
Parking
2 Car Garage
Outdoor
Porch, Patio
A/C
Heating & Cooling
HOA
$16/Monthly
Price/Sqft
$202/sqft
Listed
54 days ago
Home Details for 16329 Black Cherry Dr
|
|---|
MLS Status: Closed |
|
|---|
Interior Details Basement: Concrete,Partially Finished,Full,Sleeping Area,Storage Space,Sump PumpNumber of Rooms: 14Types of Rooms: Primary Bedroom, Bedroom 2, Bedroom 3, Primary Bathroom, Bathroom 2, Bathroom 3, Breakfast Room, Dining Room, Great Room, Kitchen, Laundry, Living Room, Recreation Room, Storage |
Beds & Baths Number of Bedrooms: 3Main Level Bedrooms: 3Number of Bathrooms: 3Number of Bathrooms (full): 3Number of Bathrooms (main level): 2 |
Dimensions and Layout Living Area: 2374 Square Feet |
Appliances & Utilities Appliances: Stainless Steel Appliance(s), Electric Cooktop, Dishwasher, Disposal, Microwave, Oven, Free-Standing Refrigerator, Gas Water HeaterDishwasherDisposalLaundry: Laundry Room,Main Level,Washer HookupMicrowave |
Heating & Cooling Heating: Forced Air,Natural GasHas CoolingAir Conditioning: Central AirHas HeatingHeating Fuel: Forced Air |
Fireplace & Spa Number of Fireplaces: 1Fireplace: Family Room, GasHas a Fireplace |
Windows, Doors, Floors & Walls Window: Blinds, Double Pane Windows, Insulated Windows, Plantation ShuttersDoor: French Doors, Panel Door(s)Flooring: Carpet, Ceramic Tile, Hardwood |
Levels, Entrance, & Accessibility Levels: OneFloors: Carpet, Ceramic Tile, Hardwood |
Security Security: Smoke Detector(s) |
|
|---|
Exterior Home Features Roof: Architectural ShinglePatio / Porch: Covered, Front Porch, Patio, Porch, Rear PorchFencing: Back Yard, FencedExterior: Permeable Paving, Private Entrance, Private YardFoundation: Concrete PerimeterNo Private PoolPatio |
Parking & Garage Number of Garage Spaces: 2Number of Covered Spaces: 2No CarportHas a GarageHas an Attached GarageParking Spaces: 2Parking: Attached,Concrete,Covered,Garage,Garage Door Opener,Garage Faces Front,Inside Entrance,Kitchen Level |
Frontage Road Frontage: City StreetRoad Surface Type: ConcreteNot on Waterfront |
Water & Sewer Sewer: Public Sewer |
Finished Area Finished Area (above surface): 2374 Square Feet |
|
|---|
Year Built Year Built: 1994 |
Property Type / Style Property Type: ResidentialProperty Subtype: Single Family ResidenceStructure Type: HouseArchitecture: Ranch,Traditional |
Building Building: Basement, Bathrooms, Patio, Storage, Wi-FiConstruction Materials: Brick, Frame, Vinyl SidingNot Attached PropertyIncludes Home Warranty |
Property Information Condition: Updated/RemodeledParcel Number: 24V621035 |
|
|---|
Price List Price: $449,900Price Per Sqft: $202/sqft |
Status Change & Dates Off Market Date: Mon Aug 04 2025Possession Timing: Close Of Escrow |
|
|---|
|
|---|
Direction & Address City: GroverCommunity: Meadows At Cherry Hills The |
School Information High School: Eureka Sr. HighHigh School District: Rockwood R-VI |
|
|---|
Not Senior Community |
|
|---|
HOA Fee Includes: Common Area Maintenance, Snow RemovalHOA Name: Villages of Black CherryAssociation for this Listing: St. Louis Association of REALTORSHas an HOAHOA Fee: $190/Annually |
|
|---|
Lot Area: 8712 sqft |
|
|---|
Listing Terms: Cash, Conventional, FHA, VA Loan |
|
|---|
Business Information Ownership: Private |
|
|---|
BasementMls Number: 25036907Above Grade Unfinished Area: 2374Showing Requirements: Appointment Only, Lockbox, Occupied |
Last check for updates: about 3 hours ago
Listed by Daun Gooding Holdmeyer, (636) 236-7555
RE/MAX Results
Bought with: JT Monschein, (314) 265-7001, Compass Realty Group
Originating MLS: St. Louis Association of REALTORS
Source: MARIS, MLS#25036907

Price History for 16329 Black Cherry Dr
| Date | Price | Event | Source |
|---|---|---|---|
| 08/04/2025 | -- | Sold | MARIS #25036907 |
| 06/21/2025 | $449,900 | Contingent | MARIS #25036907 |
| 06/19/2025 | $449,900 | Listed For Sale | MARIS #25036907 |
| 10/16/2014 | -- | Sold | MARIS #14044876 |
| 09/01/2014 | $289,000 | Listed For Sale | Agent Provided |
| 04/24/2012 | $2,500 | ListingRemoved | Agent Provided |
| 02/23/2012 | $2,500 | Listed For Rent | Agent Provided |
| 12/15/1999 | -- | Sold | N/A |
Property Taxes and Assessment
| Year | 2024 |
|---|---|
| Tax | $5,044 |
| Assessment | $381,800 |
Home facts updated by county records
Comparable Sales for 16329 Black Cherry Dr
Address | Distance | Property Type | Sold Price | Sold Date | Bed | Bath | Sqft |
|---|---|---|---|---|---|---|---|
0.09 | Single-Family Home | - | 10/30/24 | 3 | 2.5 | 1,773 | |
0.09 | Single-Family Home | - | 12/18/24 | 4 | 2.5 | 2,562 | |
0.20 | Single-Family Home | - | 02/14/25 | 3 | 3 | 1,982 | |
0.11 | Single-Family Home | - | 08/07/25 | 4 | 2.5 | 2,716 | |
0.12 | Single-Family Home | - | 08/22/24 | 3 | 2 | 2,328 | |
0.13 | Single-Family Home | - | 09/12/24 | 4 | 2.5 | 2,902 | |
0.07 | Single-Family Home | - | 07/24/25 | 4 | 4 | 2,435 | |
0.05 | Single-Family Home | - | 09/05/24 | 4 | 3 | 3,078 | |
0.19 | Single-Family Home | - | 12/27/24 | 4 | 2.5 | 3,002 |
Assigned Schools
These are the assigned schools for 16329 Black Cherry Dr.
Check with the applicable school district prior to making a decision based on these schools. Learn more.
LGBTQ Local Legal Protections
LGBTQ Local Legal Protections

IDX information is provided exclusively for personal, non-commercial use, and may not be used for any purpose other than to identify prospective properties consumers may be interested in purchasing.
Information is deemed reliable but not guaranteed. Some IDX listings have been excluded from this website. Click here for more information
Homes for Rent Near 16329 Black Cherry Dr
Off Market Homes Near 16329 Black Cherry Dr
16329 Black Cherry Dr, Grover, MO 63040 is a 3 bedroom, 3 bathroom, 2,374 sqft single-family home built in 1994. This property is not currently available for sale. 16329 Black Cherry Dr was last sold on Aug 4, 2025 for $480,000 (7% higher than the asking price of $449,900). The current Trulia Estimate for 16329 Black Cherry Dr is $480,000.



