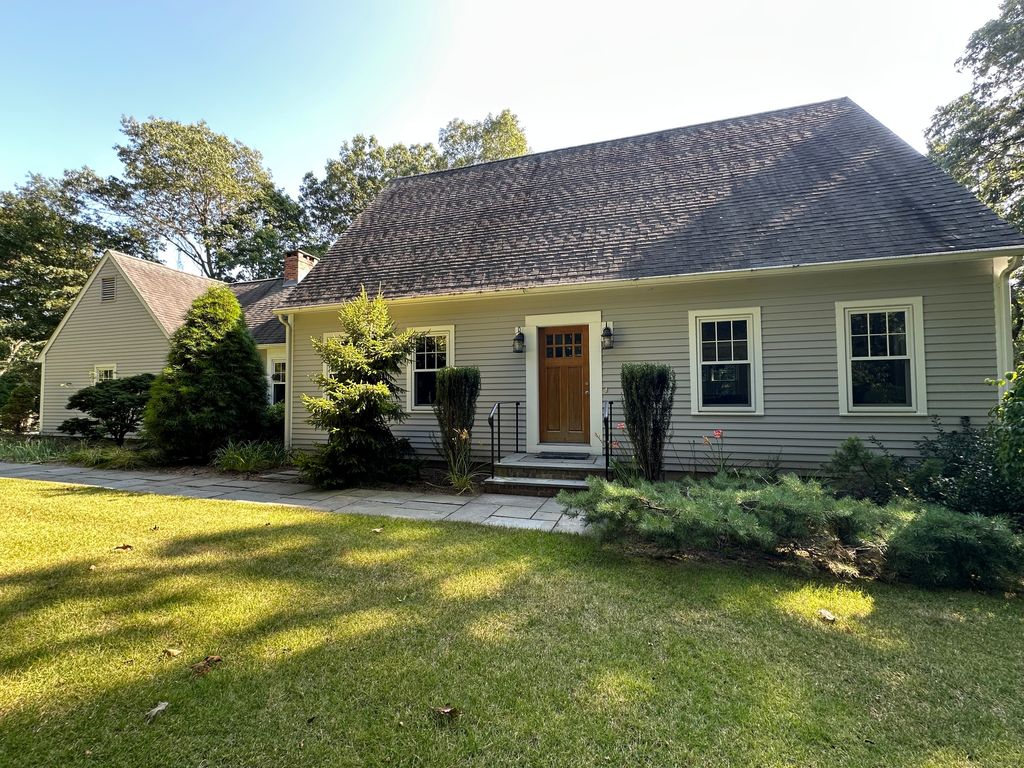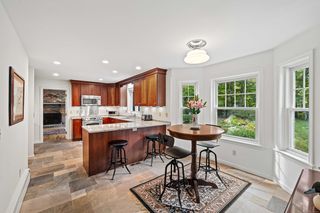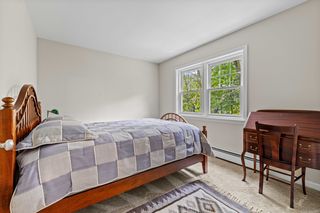16 Hickory Hill Drive
Chester, CT 06412
Chester Center- 3 Beds
- 2.5 Baths
- 1,896 sqft (on 1.38 acres)
3 Beds
2.5 Baths
1,896 sqft
(on 1.38 acres)
Local Information
© Google
-- mins to
Description
Welcome to this well maintained 3 Bedroom Cape in the charming town of Chester, just a short distance from downtown. The first floor of this home has an upscaled eat-in kitchen with newer appliances, breakfast bar and granite countertops, a Living/Dining room running front to back, an Office with built-in custom bookshelves and file drawers and a large (17 X 14), inviting Family Room with Propane Fireplace & Atrium door access to the Patio and Garden. The Primary Bedroom with ensuite bath along with two other bedrooms and full bath complete the second floor. This home sits on 1.38 acres - where nature and landscaped gardens meet. Relax on the Bluestone Patio and enjoy the Garden water feature, Pergola and establisted Plantings for a peaceful retreat. Central Air, Buderus Furnace with Indirect water tank, 3 Zone Heat and 2- 750 Gallon oil tanks. Improvements: 2011: New windows and exterior doors, 2012: Chimney Reconstructed & Garden Pergola installed, 2014: Kohler Generator, 2015: Solarcity Solar Panels, 2018: New Well Pump, Boiler Serviced 6/2025.
Open House
Thursday, September 11
4:00 PM to 6:00 PM
Sunday, September 14
1:00 PM to 3:00 PM
Home Highlights
Parking
2 Car Garage
Outdoor
Patio
A/C
Heating & Cooling
HOA
None
Price/Sqft
$414
Listed
2 days ago
Home Details for 16 Hickory Hill Drive
|
|---|
Interior Details Basement: Full,Storage Space,Interior Entry,Partially Finished,ConcreteNumber of Rooms: 7Types of Rooms: Master Bedroom, Bedroom, Family Room, Kitchen, Living Room, Office |
Beds & Baths Number of Bedrooms: 3Number of Bathrooms: 3Number of Bathrooms (full): 2Number of Bathrooms (half): 1 |
Dimensions and Layout Living Area: 1896 Square Feet |
Appliances & Utilities Utilities: Underground UtilitiesAppliances: Electric Range, Convection Oven, Microwave, Refrigerator, Dishwasher, Washer, Dryer, Water HeaterDishwasherDryerLaundry: Lower LevelMicrowaveRefrigeratorWasher |
Heating & Cooling Heating: Hot Water,OilHas CoolingAir Conditioning: Central AirHas HeatingHeating Fuel: Hot Water |
Fireplace & Spa Number of Fireplaces: 1Fireplace: InsertHas a Fireplace |
Windows, Doors, Floors & Walls Window: Thermopane Windows |
|
|---|
Exterior Home Features Roof: AsphaltPatio / Porch: PatioExterior: Rain Gutters, Garden, Stone WallFoundation: Concrete PerimeterGardenNo Private Pool |
Parking & Garage Number of Garage Spaces: 2Number of Covered Spaces: 2No CarportHas a GarageHas an Attached GarageHas Open ParkingParking Spaces: 4Parking: Attached,Off Street,Driveway,Garage Door Opener,Private |
Frontage Not on Waterfront |
Water & Sewer Sewer: Septic Tank |
Finished Area Finished Area (above surface): 1896 Square Feet |
|
|---|
Days on Market: 2 |
|
|---|
Year Built Year Built: 1986 |
Property Type / Style Property Type: ResidentialProperty Subtype: Single Family ResidenceArchitecture: Cape Cod |
Building Construction Materials: ClapboardNot a New ConstructionDoes Not Include Home Warranty |
Property Information Parcel Number: 940099 |
|
|---|
Price List Price: $785,000Price Per Sqft: $414 |
Status Change & Dates Possession Timing: Negotiable |
|
|---|
MLS Status: Coming Soon |
|
|---|
Direction & Address City: Chester |
School Information Elementary School: Chester ElementaryHigh School: Valley |
|
|---|
Listing Agent Listing ID: 24123794 |
|
|---|
Building Area Building Area: 1896 Square Feet |
|
|---|
Community Features: Lake, Library, Medical Facilities, Paddle Tennis, Park, Shopping/Mall, Stables/Riding |
|
|---|
No HOA |
|
|---|
Lot Area: 1.38 Acres |
|
|---|
Energy Efficiency Features: Thermostat, Windows |
|
|---|
BasementMls Number: 24123794Attic: Pull Down StairsAbove Grade Unfinished Area: 1896 |
|
|---|
LakeLibraryMedical FacilitiesPaddle TennisParkShopping/MallStables/Riding |
Last check for updates: about 8 hours ago
Listing courtesy of Suzanne McConville
William Raveis Real Estate
Source: Smart MLS, MLS#24123794

Also Listed on Smart MLS, William Raveis Real Estate, Mortgage & Insurance.
Price History for 16 Hickory Hill Drive
| Date | Price | Event | Source |
|---|---|---|---|
| 01/14/2011 | $365,000 | Sold | Smart MLS #M9123560 |
| 11/23/2010 | $395,000 | Pending | Agent Provided |
| 07/18/2010 | $395,000 | Listed For Sale | Agent Provided |
| 01/25/2008 | $393,000 | Sold | Smart MLS #M9106949 |
Similar Homes You May Like
New Listings near 16 Hickory Hill Drive
Property Taxes and Assessment
| Year | 2024 |
|---|---|
| Tax | $7,782 |
| Assessment | $318,290 |
Home facts updated by county records
Comparable Sales for 16 Hickory Hill Drive
Address | Distance | Property Type | Sold Price | Sold Date | Bed | Bath | Sqft |
|---|---|---|---|---|---|---|---|
0.29 | Single-Family Home | $575,000 | 05/29/25 | 3 | 2.5 | 1,803 | |
0.15 | Single-Family Home | $400,000 | 10/09/24 | 2 | 1.5 | 2,008 | |
0.19 | Single-Family Home | $1,000,050 | 06/25/25 | 4 | 3 | 3,054 | |
0.55 | Single-Family Home | $390,000 | 12/13/24 | 3 | 2 | 1,554 | |
0.23 | Single-Family Home | $537,000 | 10/11/24 | 3 | 2 | 2,188 | |
0.32 | Single-Family Home | $540,000 | 03/20/25 | 2 | 1.5 | 2,144 | |
0.53 | Single-Family Home | $450,000 | 05/14/25 | 4 | 2 | 1,926 | |
0.25 | Single-Family Home | $610,000 | 08/01/25 | 3 | 1.5 | 1,570 | |
0.59 | Single-Family Home | $651,500 | 05/16/25 | 4 | 2 | 1,766 | |
0.25 | Single-Family Home | $1,135,000 | 06/30/25 | 4 | 4.5 | 3,351 |
Assigned Schools
These are the assigned schools for 16 Hickory Hill Drive.
Check with the applicable school district prior to making a decision based on these schools. Learn more.
LGBTQ Local Legal Protections
LGBTQ Local Legal Protections
Suzanne McConville, William Raveis Real Estate

IDX information is provided exclusively for personal, non-commercial use, and may not be used for any purpose other than to identify prospective properties consumers may be interested in purchasing. Information is deemed reliable but not guaranteed.
16 Hickory Hill Drive, Chester, CT 06412 is a 3 bedroom, 3 bathroom, 1,896 sqft single-family home built in 1986. 16 Hickory Hill Drive is located in Chester Center, Chester. This property is currently available for sale and was listed by Smart MLS on Sep 8, 2025. The MLS # for this home is MLS# 24123794.



