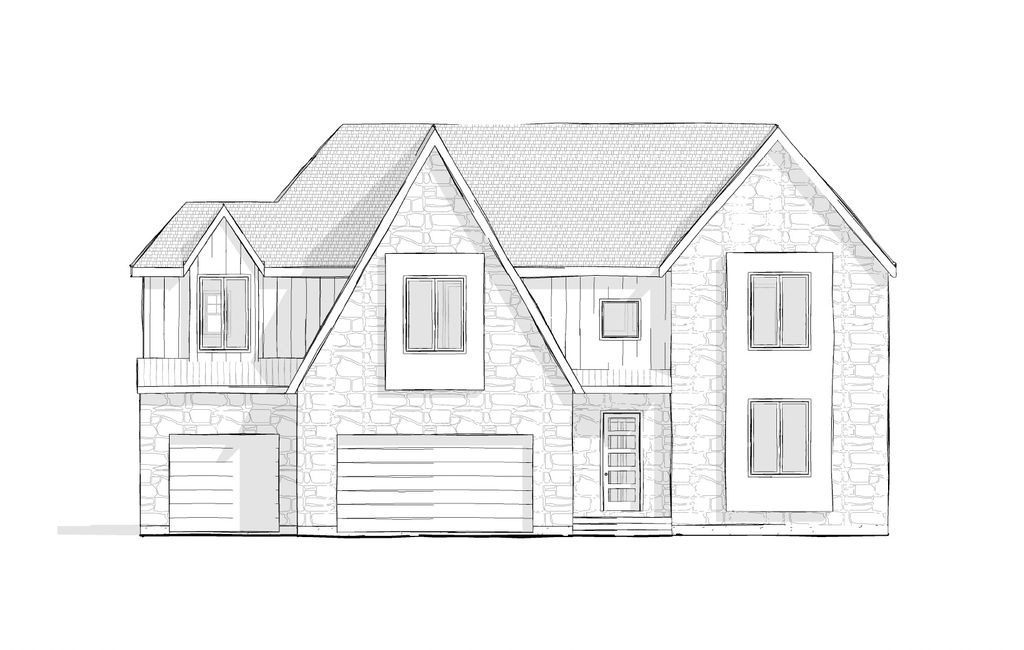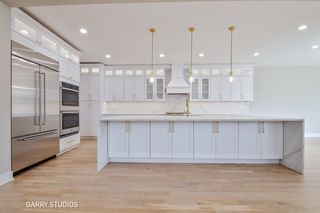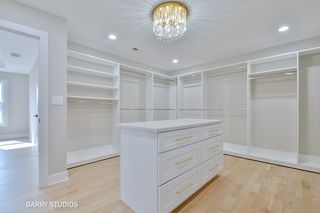15W320 Concord St
Elmhurst, IL 60126
Yorkfield- 5 Beds
- 4.5 Baths
- 3,242 sqft (on 0.39 acres)
5 Beds
4.5 Baths
3,242 sqft
(on 0.39 acres)
Local Information
© Google
-- mins to
Description
This stunning proposed custom home sits on an impressive estate-sized lot in the heart of South Elmhurst, offering the perfect canvas to bring your dream home to life-think resort-style pool, sport court, pool house, expansive 6 car garage with 12 foot ceiling or elegant circle driveway. Inside, the first floor offers soaring 10-foot ceilings, 8-foot doors, and oversized windows create a bright, airy atmosphere that blends beautifully with the outdoors. The open-concept layout is designed for effortless living and entertaining, a appliance allowance to provide you your choice of top-of-the-line appliances, custom cabinetry, and a beautiful fireplace The luxurious primary suite provides a serene escape with a spa-inspired bath and spacious walk-in closet with island while the additional bedroom include private en suite and jack and jill bath. Surrounded by other multi-million-dollar custom estates. The area also has top-rated schools. This is a rare opportunity to create something truly extraordinary. With this estate size lot, the possibilities are endless you can add bedrooms, move walls make a bigger garage change the outside look of a house. This area also offers lower taxes than all of Elmhurst.
Home Highlights
Parking
3 Car Garage
Outdoor
Patio
A/C
Heating & Cooling
HOA
None
Price/Sqft
$462
Listed
101 days ago
Home Details for 15W320 Concord St
|
|---|
MLS Status: Active |
|
|---|
Interior Details Basement: Finished,FullNumber of Rooms: 9Types of Rooms: Master Bedroom, Bedroom 2, Bedroom 3, Bedroom 4, Bedroom 5, Dining Room, Family Room, Foyer, Kitchen, Laundry, Living Room, Media Room, Mud Room, Pantry, Recreation Rm, Walk In ClosetWet Bar |
Beds & Baths Number of Bedrooms: 5Number of Bathrooms: 5Number of Bathrooms (full): 4Number of Bathrooms (half): 1 |
Dimensions and Layout Living Area: 3242 Square Feet |
Appliances & Utilities Appliances: Double Oven, Dishwasher, High End Refrigerator, Freezer, Washer, Dryer, DisposalDishwasherDisposalDryerLaundry: Main Level,Gas Dryer Hookup,SinkWasher |
Heating & Cooling Heating: Natural GasHas CoolingAir Conditioning: Central AirHas HeatingHeating Fuel: Natural Gas |
Fireplace & Spa Number of Fireplaces: 1Fireplace: Double Sided, Great RoomHas a FireplaceNo Spa |
Windows, Doors, Floors & Walls Flooring: Hardwood |
Levels, Entrance, & Accessibility Stories: 2Accessibility: No Disability AccessFloors: Hardwood |
|
|---|
Exterior Home Features Roof: AsphaltPatio / Porch: PatioFoundation: Concrete Perimeter |
Parking & Garage Number of Garage Spaces: 3Number of Covered Spaces: 3Has a GarageHas an Attached GarageHas Open ParkingParking Spaces: 3Parking: Concrete,Garage Door Opener,On Site,Garage Owned,Attached,Garage |
Frontage Not on Waterfront |
Water & Sewer Sewer: Public Sewer |
Finished Area Finished Area (below surface): 1339 Square Feet |
|
|---|
Days on Market: 101 |
|
|---|
Year Built Year Built: 2025 |
Property Type / Style Property Type: ResidentialProperty Subtype: Single Family ResidenceArchitecture: Ranch |
Building Construction Materials: Stone, Wood SidingIs a New ConstructionNo Additional Parcels |
Property Information Condition: New ConstructionParcel Number: 0613402017 |
|
|---|
Price List Price: $1,499,000Price Per Sqft: $462 |
Status Change & Dates Possession Timing: Close Of Escrow |
|
|---|
Direction & Address City: Elmhurst |
School Information Elementary School: Jackson Elementary SchoolElementary School District: 205Jr High / Middle School: Bryan Middle SchoolJr High / Middle School District: 205High School: York Community High SchoolHigh School District: 205 |
|
|---|
Listing Agent Listing ID: 12346477 |
|
|---|
Building Area Building Area: 4581 Square Feet |
|
|---|
Community Features: Street Paved |
|
|---|
HOA Fee Includes: NoneHOA Fee: No HOA Fee |
|
|---|
Lot Area: 0.39 acres |
|
|---|
Special Conditions: None |
|
|---|
Business Information Ownership: Fee Simple |
|
|---|
BasementMls Number: 12346477Attic: Unfinished |
|
|---|
Street Paved |
Last check for updates: about 18 hours ago
Listing courtesy of: Jessica Garry, (630) 893-2600
Garry Real Estate
Source: MRED as distributed by MLS GRID, MLS#12346477

Price History for 15W320 Concord St
| Date | Price | Event | Source |
|---|---|---|---|
| 04/24/2025 | $1,499,000 | Listed For Sale | MRED as distributed by MLS GRID #12346477 |
| 04/24/2025 | $1,699,000 | ListingRemoved | MRED as distributed by MLS GRID #12318368 |
| 03/21/2025 | $1,699,000 | Listed For Sale | MRED as distributed by MLS GRID #12318368 |
| 03/21/2025 | $1,699,000 | ListingRemoved | MRED as distributed by MLS GRID #12220575 |
| 12/10/2024 | $1,699,000 | Listed For Sale | MRED as distributed by MLS GRID #12220575 |
| 11/12/2003 | $280,000 | Sold | N/A |
Similar Homes You May Like
New Listings near 15W320 Concord St
Property Taxes and Assessment
| Year | 2023 |
|---|---|
| Tax | $6,852 |
| Assessment | $131,590 |
Home facts updated by county records
Comparable Sales for 15W320 Concord St
Address | Distance | Property Type | Sold Price | Sold Date | Bed | Bath | Sqft |
|---|---|---|---|---|---|---|---|
0.21 | Single-Family Home | $510,000 | 10/10/24 | 5 | 3.5 | 3,158 | |
0.23 | Single-Family Home | $900,000 | 03/17/25 | 5 | 3.5 | 3,150 | |
0.18 | Single-Family Home | $430,000 | 06/20/25 | 4 | 2.5 | 2,268 | |
0.52 | Single-Family Home | $739,000 | 09/16/24 | 5 | 4.5 | 3,154 | |
0.45 | Single-Family Home | $800,000 | 02/27/25 | 4 | 3.5 | 3,182 | |
0.53 | Single-Family Home | $819,000 | 06/06/25 | 5 | 3.5 | 2,810 | |
0.34 | Single-Family Home | $900,000 | 05/16/25 | 5 | 4.5 | 3,227 | |
0.22 | Single-Family Home | $603,000 | 06/02/25 | 5 | 2 | 2,300 | |
0.20 | Single-Family Home | $940,000 | 03/31/25 | 6 | 3.5 | 5,333 |
Assigned Schools
These are the assigned schools for 15W320 Concord St.
Check with the applicable school district prior to making a decision based on these schools. Learn more.
What Locals Say about Yorkfield
At least 6 Trulia users voted on each feature.
- 100%There are sidewalks
- 100%Parking is easy
- 93%Yards are well-kept
- 91%People would walk alone at night
- 91%It's quiet
- 91%It's dog friendly
- 91%Streets are well-lit
- 89%Car is needed
- 86%It's walkable to grocery stores
- 80%Kids play outside
- 73%There's holiday spirit
- 67%It's walkable to restaurants
- 67%There's wildlife
- 62%There are community events
- 57%Neighbors are friendly
- 54%They plan to stay for at least 5 years
Learn more about our methodology.
LGBTQ Local Legal Protections
LGBTQ Local Legal Protections
Jessica Garry, Garry Real Estate
Agent Phone: (630) 893-2600

Based on information submitted to the MLS GRID as of 2025. All data is obtained from various sources and may not have been verified by broker or MLS GRID. Supplied Open House Information is subject to change without notice. All information should be independently reviewed and verified for accuracy. Properties may or may not be listed by the office/agent presenting the information. Some IDX listings have been excluded from this website. Click here for more information
15W320 Concord St, Elmhurst, IL 60126 is a 5 bedroom, 5 bathroom, 3,242 sqft single-family home built in 2025. 15W320 Concord St is located in Yorkfield, Elmhurst. This property is currently available for sale and was listed by MRED as distributed by MLS GRID on Apr 24, 2025. The MLS # for this home is MLS# 12346477.



