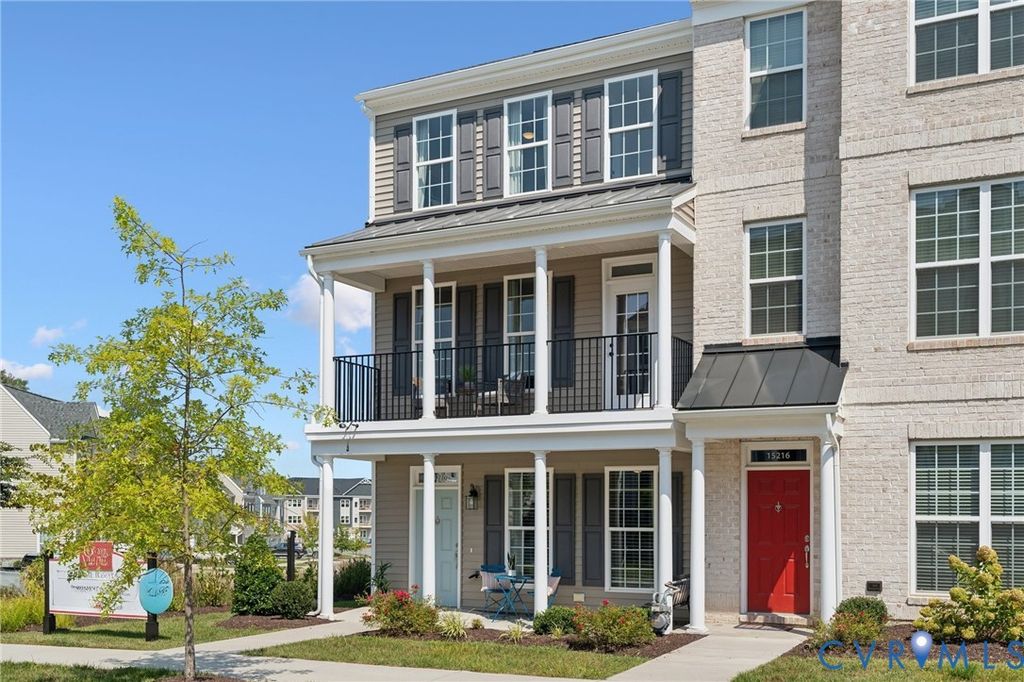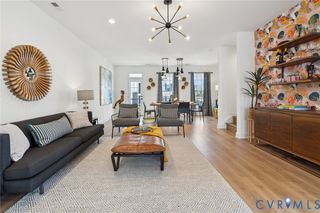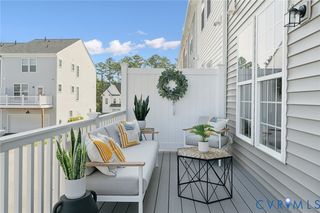15220 Dunton Ave
Chesterfield, VA 23832
- 3 Beds
- 3.5 Baths
- 1,995 sqft
$465,000
Last Sold: Oct 17, 2025
2% below list $475K
$233/sqft
Est. Refi. Payment $2,635/mo*
$465,000
Last Sold: Oct 17, 2025
2% below list $475K
$233/sqft
Est. Refi. Payment $2,635/mo*
3 Beds
3.5 Baths
1,995 sqft
Homes for Sale Near 15220 Dunton Ave
Apartments for Rent
Local Information
© Google
-- mins to
Description
Welcome to the Grove Model Home for Sale by Main Street Homes! Step inside this professionally designed three-story townhome and experience the perfect blend of comfort, style, and convenience in the heart of Chesterfield County. The Grove stands out with charming curb appeal, featuring double front porches that welcome you home. On the first floor, you'll find a spacious bedroom a full bath, a coat closet, and direct access to the two-car rear-entry garage. Head upstairs to the bright, airy, open-concept second level, where everyday moments turn into lasting memories. The gourmet kitchen boasts a large island, walk-in pantry, stainless steel appliances, and elegant finishes—ideal for hosting Sunday brunch or intimate dinners. A spacious great room, dining area, half bath, front porch, and private rear deck provide room to relax or entertain with ease. The third level features two spacious bedrooms, including a guest bedroom suite, a luxurious primary bedroom with two walk-in closets, and a spa-inspired en-suite bath with a Euro-style shower and double vanity. Live where lifestyle meets location: Walk to Publix, local coffee shops, and dining at Cosby Village. Enjoy weekend strolls at Swift Creek Reservoir, tee off at Brandermill Country Club, or hop on 288 and Hull Street Road for an easy commute. Zoned for award-winning Cosby High School, Tomahawk Creek Middle, and Woolridge Elementary—this is the home and neighborhood you’ve been searching for. Don't miss this rare opportunity to own a showcase home by one of Central Virginia’s top builders.
This property is off market, which means it's not currently listed for sale or rent on Trulia. This may be different from what's available on other websites or public sources. This description is from October 17, 2025
Home Highlights
Parking
2 Car Garage
Outdoor
Porch, Deck
A/C
Heating & Cooling
HOA
$193/Monthly
Price/Sqft
$233/sqft
Listed
41 days ago
Home Details for 15220 Dunton Ave
|
|---|
Interior Details Basement: Crawl SpaceNumber of Rooms: 6Types of Rooms: Master Bedroom, Bedroom 2, Bedroom 3, Dining Room, Full Bath, Great Room, Half Bath, Kitchen, Laundry |
Beds & Baths Number of Bedrooms: 3Number of Bathrooms: 4Number of Bathrooms (full): 3Number of Bathrooms (half): 1 |
Dimensions and Layout Living Area: 1995 Square Feet |
Appliances & Utilities Appliances: Dishwasher, Disposal, Microwave, Tankless Water HeaterDishwasherDisposalLaundry: Washer Hookup,Dryer HookupMicrowave |
Heating & Cooling Heating: Electric,Heat Pump,Natural Gas,ZonedHas CoolingAir Conditioning: Electric,Heat Pump,ZonedHas HeatingHeating Fuel: Electric |
Fireplace & Spa Number of Fireplaces: 1Fireplace: Gas, VentedHas a Fireplace |
Windows, Doors, Floors & Walls Flooring: Carpet, Laminate |
Levels, Entrance, & Accessibility Stories: 3Number of Stories: 3Levels: Three Or MoreFloors: Carpet, Laminate |
|
|---|
Exterior Home Features Roof: ShinglePatio / Porch: Front Porch, Deck, PorchFencing: NoneExterior: Deck, Porch |
Parking & Garage Number of Garage Spaces: 2Number of Covered Spaces: 2Has a GarageHas an Attached GarageParking Spaces: 2Parking: Attached,Garage,Garage Door Opener |
Pool Pool: Pool, Community |
Frontage Not on Waterfront |
Water & Sewer Sewer: Public Sewer |
Finished Area Finished Area (above surface): 1995 Square Feet |
|
|---|
Year Built Year Built: 2021 |
Property Type / Style Property Type: ResidentialProperty Subtype: Townhouse, Single Family ResidenceStructure Type: TownhouseArchitecture: Row House |
Building Construction Materials: Drywall, Frame, Vinyl SidingIs a New ConstructionAttached To Another Structure |
Property Information Condition: New ConstructionParcel Number: 713671728900000 |
|
|---|
Price List Price: $474,950Price Per Sqft: $233/sqft |
Status Change & Dates Off Market Date: Fri Sep 05 2025Possession Timing: Close Of Escrow |
|
|---|
MLS Status: Closed |
|
|---|
|
|---|
Direction & Address City: ChesterfieldCommunity: Cosby Village Townhomes |
School Information Elementary School: WoolridgeJr High / Middle School: Tomahawk CreekHigh School: Cosby |
|
|---|
Community Features: Common Grounds/Area, Clubhouse, Fitness, Home Owners Association, Pool |
|
|---|
Association for this Listing: Central Virginia Regional MLSHas an HOAHOA Fee: $193/Monthly |
|
|---|
Special Conditions: Corporate Listing |
|
|---|
Business Information Ownership: Corporate |
|
|---|
Mls Number: 2521372Living Area Range Units: Square FeetAttic: Pull Down StairsAbove Grade Unfinished Area: 1995Above Grade Unfinished Area Units: Square FeetBelow Grade Unfinished Area Units: Square FeetUniversal Property Id: US-51041-N-713671728900000-R-N |
|
|---|
HOA Amenities: Management |
Last check for updates: about 9 hours ago
Listed by Kim Tierney, (804) 979-2381
Virginia Colony Realty Inc
Bought with: Cameron Gizzi, (804) 729-1200, The Rick Cox Realty Group
Originating MLS: Central Virginia Regional MLS
Source: CVRMLS, MLS#2521372

Price History for 15220 Dunton Ave
| Date | Price | Event | Source |
|---|---|---|---|
| 10/17/2025 | $465,000 | Sold | CVRMLS #2521372 |
| 09/08/2025 | $474,950 | Pending | CVRMLS #2521372 |
| 07/30/2025 | $474,950 | Listed For Sale | CVRMLS #2521372 |
Property Taxes and Assessment
| Year | 2024 |
|---|---|
| Tax | $3,299 |
| Assessment | $366,600 |
Home facts updated by county records
Comparable Sales for 15220 Dunton Ave
Address | Distance | Property Type | Sold Price | Sold Date | Bed | Bath | Sqft |
|---|---|---|---|---|---|---|---|
0.00 | Townhouse | $419,950 | 07/30/25 | 3 | 2.5 | 2,304 | |
0.01 | Townhouse | $410,000 | 03/11/25 | 3 | 3.5 | 2,286 | |
0.00 | Townhouse | $412,000 | 10/21/24 | 3 | 3.5 | 2,464 | |
0.07 | Townhouse | $425,000 | 07/02/25 | 3 | 3.5 | 2,108 | |
0.07 | Townhouse | $406,000 | 05/29/25 | 3 | 3.5 | 2,120 | |
0.11 | Townhouse | $409,500 | 01/07/25 | 3 | 3.5 | 2,059 | |
0.09 | Townhouse | $375,000 | 09/11/25 | 3 | 3.5 | 2,048 | |
0.08 | Townhouse | $429,000 | 05/09/25 | 3 | 2.5 | 2,416 | |
0.12 | Townhouse | $428,000 | 09/26/25 | 3 | 2.5 | 2,198 |
Assigned Schools
These are the assigned schools for 15220 Dunton Ave.
Check with the applicable school district prior to making a decision based on these schools. Learn more.
What Locals Say about Chesterfield
At least 225 Trulia users voted on each feature.
- 94%Car is needed
- 88%Parking is easy
- 85%It's dog friendly
- 85%Yards are well-kept
- 79%There's holiday spirit
- 73%It's quiet
- 68%Kids play outside
- 61%There's wildlife
- 60%People would walk alone at night
- 55%Neighbors are friendly
- 51%They plan to stay for at least 5 years
- 37%There are sidewalks
- 31%There are community events
- 24%Streets are well-lit
- 16%It's walkable to grocery stores
- 11%It's walkable to restaurants
Learn more about our methodology.
LGBTQ Local Legal Protections
LGBTQ Local Legal Protections

All or a portion of the multiple Listing information is provided by the Central Virginia Regional Multiple Listing Service, LLC, from a copyrighted compilation of Listing s. All CVR MLS information provided is deemed reliable but is not guaranteed accurate. The compilation of Listings and each individual Listing are ©2025 Central Virginia Regional Multiple Listing Service, LLC. All rights reserved.
Homes for Rent Near 15220 Dunton Ave
Off Market Homes Near 15220 Dunton Ave
15220 Dunton Ave, Chesterfield, VA 23832 is a 3 bedroom, 4 bathroom, 1,995 sqft townhouse built in 2021. This property is not currently available for sale. 15220 Dunton Ave was last sold on Oct 17, 2025 for $465,000 (2% lower than the asking price of $474,950). The current Trulia Estimate for 15220 Dunton Ave is $471,100.



