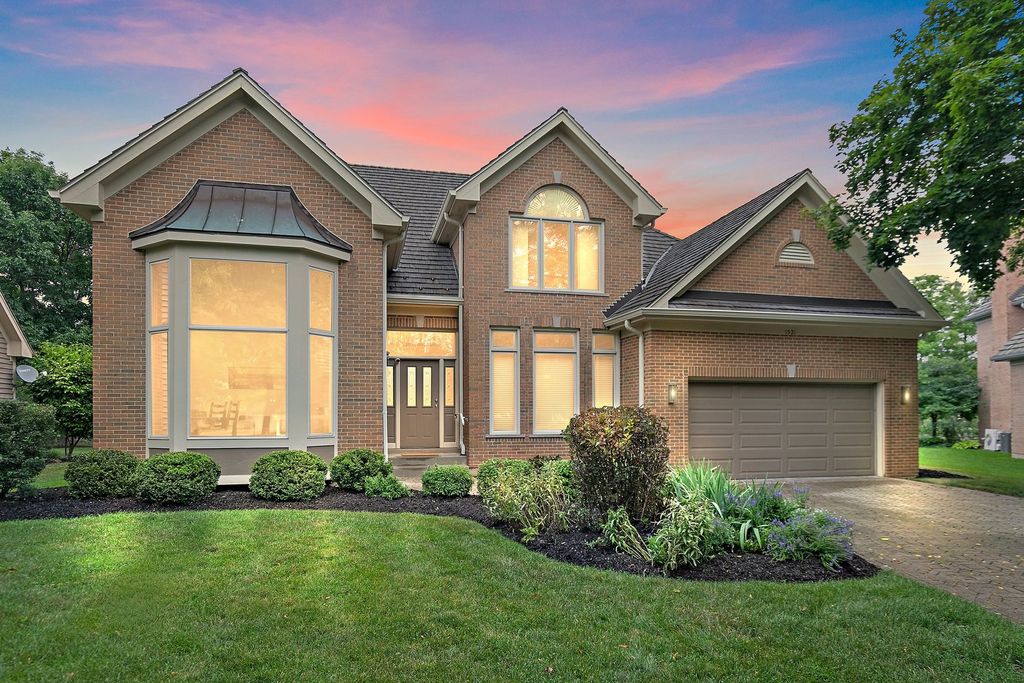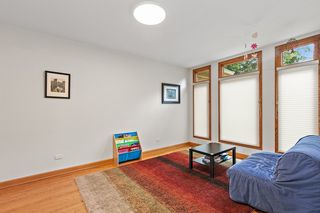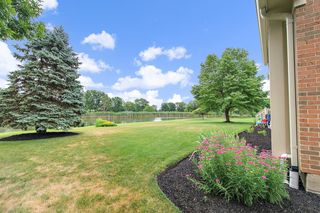1521 Pendelton Ct
Palatine, IL 60067
- 4 Beds
- 3.5 Baths
- 3,518 sqft (on 0.31 acres)
4 Beds
3.5 Baths
3,518 sqft
(on 0.31 acres)
We estimate this home will sell faster than 97% nearby.
Local Information
© Google
-- mins to
Description
Beautiful Harris built home in private cul-de-sac with a first floor primary suite, You can't beat the outstanding pond and forest views from the large deck off the kitchen area. The kitchen includes white cabinets, granite counters, pantry, and a breakfast bar. The new coffee bar has a fridge and unique seltzer faucets. Upgraded stainless steel appliances are a new Bosch dishwasher, Sub-Zero refrigerator, Jenn Air gas range, built in oven and a microwave/convection oven. The bayed eating area with its wall of windows overlooks the backyard and has auto blinds. The two-story front entrance leads to the spacious family room with beamed cathedral ceilings, two-story windows and a fireplace The first-floor office features new glass 9-foot doors and automatic blinds. The upstairs features three additional spacious bedrooms, including a Jack and Jill bath, and the third bedroom is an en-suite. The full basement has high ceilings and plenty of open space. The garage is a three-car tandem with a workbench area. New Brava synthetic roof (2024) and gutters (2024), new tankless water heater. All the windows and sliders are new except in the primary bath and two bedrooms upstairs. New sump pump and battery backup. Close to bike path, forest preserve, shopping, schools, and restaurants.
We estimate this home will sell faster than 97% nearby.
Home Highlights
Parking
3 Car Garage
Outdoor
Deck
A/C
Heating & Cooling
HOA
$23/Monthly
Price/Sqft
$210
Listed
8 days ago
Home Details for 1521 Pendelton Ct
|
|---|
MLS Status: Contingent |
|
|---|
Interior Details Basement: Unfinished,FullNumber of Rooms: 9Types of Rooms: Master Bedroom, Bedroom 2, Bedroom 3, Bedroom 4, Dining Room, Eating Area, Family Room, Foyer, Kitchen, Laundry, Living Room, Office, Other Room |
Beds & Baths Number of Bedrooms: 4Number of Bathrooms: 4Number of Bathrooms (full): 3Number of Bathrooms (half): 1 |
Dimensions and Layout Living Area: 3518 Square Feet |
Appliances & Utilities Appliances: Microwave, Dishwasher, High End Refrigerator, Washer, Dryer, Disposal, Stainless Steel Appliance(s)DishwasherDisposalDryerLaundry: Main Level,In UnitMicrowaveWasher |
Heating & Cooling Heating: Natural GasHas CoolingAir Conditioning: Central Air,ZonedHas HeatingHeating Fuel: Natural Gas |
Fireplace & Spa Number of Fireplaces: 1Fireplace: Wood Burning, Gas Starter, Family RoomHas a FireplaceNo Spa |
Gas & Electric Electric: 200+ Amp Service |
Windows, Doors, Floors & Walls Window: Skylight(s)Flooring: Hardwood |
Levels, Entrance, & Accessibility Stories: 2Accessibility: No Disability AccessFloors: Hardwood |
View View: Water, Back of Property |
Security Security: Security System, Carbon Monoxide Detector(s) |
|
|---|
Exterior Home Features Roof: OtherPatio / Porch: DeckFoundation: Concrete Perimeter |
Parking & Garage Number of Garage Spaces: 3Number of Covered Spaces: 3Has a GarageHas an Attached GarageHas Open ParkingParking Spaces: 3Parking: Brick Driveway,Garage Door Opener,Tandem,On Site,Garage Owned,Attached,Garage |
Frontage WaterfrontWaterfront: PondOn Waterfront |
Water & Sewer Sewer: Public Sewer |
Farm & Range Includes Irrigation Water Rights |
|
|---|
Days on Market: 8 |
|
|---|
Year Built Year Built: 1995 |
Property Type / Style Property Type: ResidentialProperty Subtype: Single Family ResidenceArchitecture: Traditional |
Building Construction Materials: Brick, CedarNot a New ConstructionNo Additional Parcels |
Property Information Parcel Number: 02101040270000Model Home Type: CUSTOM |
|
|---|
Price List Price: $740,000Price Per Sqft: $210 |
Status Change & Dates Possession Timing: Close Of Escrow |
|
|---|
|
|---|
Direction & Address City: PalatineCommunity: Sanctuary Cove |
School Information Elementary School: Gray M Sanborn Elementary SchoolElementary School District: 15Jr High / Middle School: Walter R Sundling Middle SchoolJr High / Middle School District: 15High School: Palatine High SchoolHigh School District: 211 |
|
|---|
Listing Agent Listing ID: 12410110 |
|
|---|
Building Details Builder Model: CUSTOM |
Building Area Building Area: 5369 Square Feet |
|
|---|
Community Features: Lake, Water Rights, Curbs |
|
|---|
HOA Fee Includes: NoneHas an HOAHOA Fee: $275/Annually |
|
|---|
Lot Area: 0.31 acres |
|
|---|
Special Conditions: None |
|
|---|
Contingencies: Attorney/Inspection |
|
|---|
Business Information Ownership: Fee Simple w/ HO Assn. |
|
|---|
BasementMls Number: 12410110Zillow Contingency Status: Under ContractWater View: Water, Back of Property |
|
|---|
LakeWater RightsCurbs |
Last check for updates: about 2 hours ago
Listing courtesy of: Joan Burny, (847) 224-1024
@properties Christie's International Real Estate
Source: MRED as distributed by MLS GRID, MLS#12410110

Price History for 1521 Pendelton Ct
| Date | Price | Event | Source |
|---|---|---|---|
| 07/15/2025 | $740,000 | Contingent | MRED as distributed by MLS GRID #12410110 |
| 07/09/2025 | $740,000 | Listed For Sale | MRED as distributed by MLS GRID #12410110 |
| 03/08/2019 | $505,000 | Sold | MRED as distributed by MLS GRID #10171103 |
| 02/01/2019 | $519,000 | Pending | Agent Provided |
| 01/11/2019 | $519,000 | PriceChange | Agent Provided |
| 10/17/2018 | $539,000 | Listed For Sale | Agent Provided |
| 05/01/2009 | $699,000 | ListingRemoved | Agent Provided |
| 04/09/2009 | $699,000 | PriceChange | Agent Provided |
| 07/17/2008 | $749,900 | Listed For Sale | Agent Provided |
| 05/04/1994 | $515,000 | Sold | N/A |
Similar Homes You May Like
New Listings near 1521 Pendelton Ct
Property Taxes and Assessment
| Year | 2023 |
|---|---|
| Tax | $15,005 |
| Assessment | $539,990 |
Home facts updated by county records
Comparable Sales for 1521 Pendelton Ct
Address | Distance | Property Type | Sold Price | Sold Date | Bed | Bath | Sqft |
|---|---|---|---|---|---|---|---|
0.07 | Single-Family Home | $695,000 | 01/17/25 | 4 | 2.5 | 3,233 | |
0.49 | Single-Family Home | $475,000 | 10/16/24 | 4 | 2.5 | 2,400 | |
0.56 | Single-Family Home | $525,000 | 01/06/25 | 5 | 2.5 | 2,400 | |
0.52 | Single-Family Home | $590,000 | 03/13/25 | 5 | 3 | 5,309 | |
0.63 | Single-Family Home | $770,000 | 02/03/25 | 6 | 4 | 3,794 | |
0.71 | Single-Family Home | $585,000 | 08/07/24 | 4 | 3 | 2,400 | |
0.77 | Single-Family Home | $715,000 | 11/01/24 | 5 | 3 | 3,640 | |
0.69 | Single-Family Home | $995,000 | 02/24/25 | 4 | 2.5 | 3,200 | |
0.69 | Single-Family Home | $1,124,505 | 02/21/25 | 4 | 2.5 | 3,200 | |
0.72 | Single-Family Home | $440,000 | 08/02/24 | 4 | 2.5 | 2,358 |
Assigned Schools
These are the assigned schools for 1521 Pendelton Ct.
Check with the applicable school district prior to making a decision based on these schools. Learn more.
What Locals Say about Palatine
At least 528 Trulia users voted on each feature.
- 91%It's dog friendly
- 84%Car is needed
- 79%There are sidewalks
- 78%Parking is easy
- 74%There's holiday spirit
- 73%Kids play outside
- 68%It's quiet
- 67%People would walk alone at night
- 63%Streets are well-lit
- 62%There's wildlife
- 61%Yards are well-kept
- 57%It's walkable to restaurants
- 57%It's walkable to grocery stores
- 51%Neighbors are friendly
- 51%They plan to stay for at least 5 years
- 37%There are community events
Learn more about our methodology.
LGBTQ Local Legal Protections
LGBTQ Local Legal Protections
Joan Burny, @properties Christie's International Real Estate
Agent Phone: (847) 224-1024

Based on information submitted to the MLS GRID as of 2025. All data is obtained from various sources and may not have been verified by broker or MLS GRID. Supplied Open House Information is subject to change without notice. All information should be independently reviewed and verified for accuracy. Properties may or may not be listed by the office/agent presenting the information. Some IDX listings have been excluded from this website. Click here for more information
1521 Pendelton Ct, Palatine, IL 60067 is a 4 bedroom, 4 bathroom, 3,518 sqft single-family home built in 1995. This property is currently available for sale and was listed by MRED as distributed by MLS GRID on Jul 9, 2025. The MLS # for this home is MLS# 12410110.



