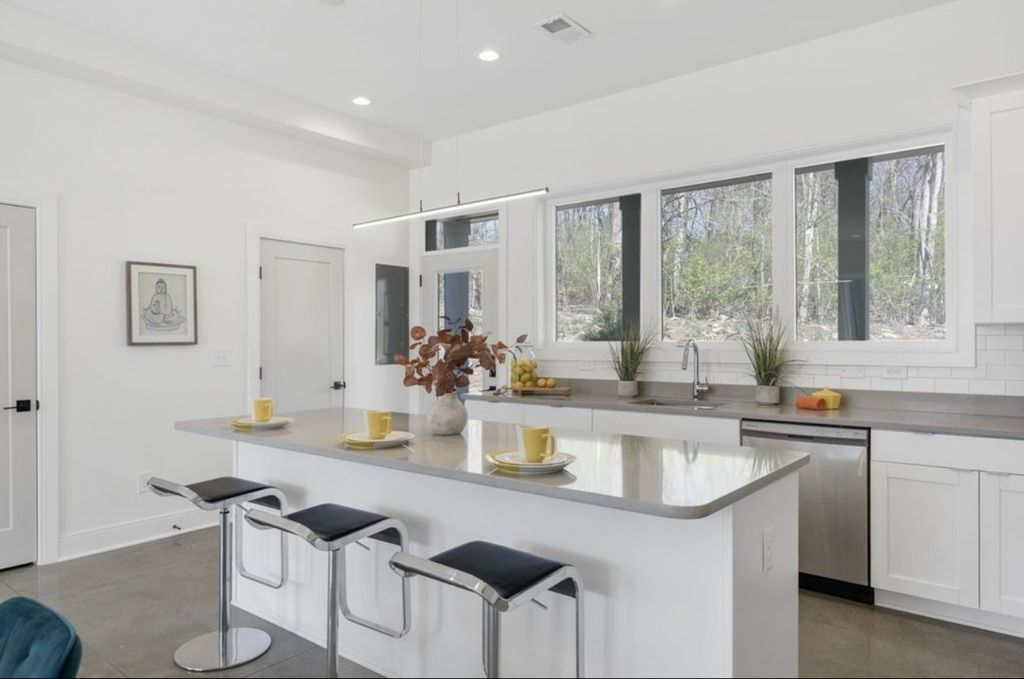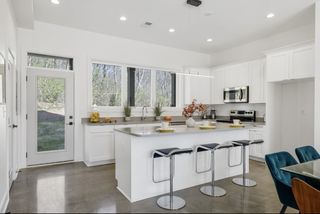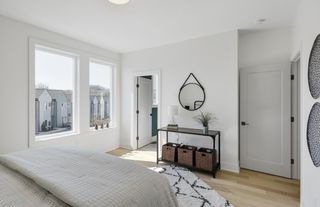1510 Yarra St
Madison, TN 37115
- 4 Beds
- 3.5 Baths
- 1,822 sqft
4 Beds
3.5 Baths
1,822 sqft
Local Information
© Google
-- mins to
Description
Welcome to 1510 Yarra Street, a stylish end-unit townhome with fresh interior paint, a newly hardscaped patio, and a prime location near East Nashville. Built in 2022, this 4-bedroom, 3.5-bath home offers polished concrete floors on the main level, hardwoods upstairs, and an open-concept layout ideal for modern living.
The private third-floor primary suite provides a spacious retreat, while three additional bedrooms on the second floor offer flexibility for guests, family, or a home office. Enjoy a low-maintenance fenced patio, along with community perks like a dog park and playground. Located just 12 minutes from downtown and near the proposed Chadwell Pocket Park, this move-in-ready home combines style, comfort, and convenience - a perfect option for an owner-occupant or investor!
The private third-floor primary suite provides a spacious retreat, while three additional bedrooms on the second floor offer flexibility for guests, family, or a home office. Enjoy a low-maintenance fenced patio, along with community perks like a dog park and playground. Located just 12 minutes from downtown and near the proposed Chadwell Pocket Park, this move-in-ready home combines style, comfort, and convenience - a perfect option for an owner-occupant or investor!
Home Highlights
Parking
2 Car Garage
Outdoor
Patio
A/C
Heating & Cooling
HOA
$205/Monthly
Price/Sqft
$236
Listed
3 days ago
Home Details for 1510 Yarra St
|
|---|
MLS Status: Active |
|
|---|
Interior Details Basement: NoneNumber of Rooms: 6Types of Rooms: Bedroom 1, Bedroom 2, Bedroom 3, Bedroom 4, Kitchen, Living Room |
Beds & Baths Number of Bedrooms: 4Number of Bathrooms: 4Number of Bathrooms (full): 3Number of Bathrooms (half): 1 |
Dimensions and Layout Living Area: 1822 Square Feet |
Appliances & Utilities Utilities: Water AvailableAppliances: Electric Oven, Electric Range, Dishwasher, Disposal, Dryer, Microwave, Refrigerator, Stainless Steel Appliance(s), WasherDishwasherDisposalDryerMicrowaveRefrigeratorWasher |
Heating & Cooling Heating: CentralHas CoolingAir Conditioning: Central AirHas HeatingHeating Fuel: Central |
Windows, Doors, Floors & Walls Flooring: Concrete, Tile, VinylCommon Walls: End Unit |
Levels, Entrance, & Accessibility Stories: 3Levels: OneFloors: Concrete, Tile, Vinyl |
View No View |
|
|---|
Exterior Home Features Patio / Porch: PatioFencing: Back YardNo Private Pool |
Parking & Garage Number of Garage Spaces: 2Number of Covered Spaces: 2Has a GarageHas an Attached GarageParking Spaces: 2Parking: Attached |
Frontage Not on Waterfront |
Water & Sewer Sewer: Public Sewer |
Finished Area Finished Area (above surface): 1822 Square Feet |
|
|---|
Days on Market: 3 |
|
|---|
Year Built Year Built: 2022 |
Property Type / Style Property Type: ResidentialProperty Subtype: Townhouse, Residential, CondominiumStructure Type: CondominiumArchitecture: Condominium |
Building Construction Materials: Vinyl SidingNot a New ConstructionAttached To Another Structure |
Property Information Parcel Number: 051060C00100CO |
|
|---|
Price List Price: $429,900Price Per Sqft: $236 |
Status Change & Dates Possession Timing: Immediate |
|
|---|
Direction & Address City: MadisonCommunity: The Yarra |
School Information Elementary School: Stratton ElementaryJr High / Middle School: Madison MiddleHigh School: Hunters Lane Comp High School |
|
|---|
Listing Agent Listing ID: 2972851 |
|
|---|
Building Area Building Area: 1822 Square Feet |
|
|---|
Not Senior Community |
|
|---|
HOA Fee Includes: Maintenance Grounds, TrashHas an HOAHOA Fee: $205/Monthly |
|
|---|
Lot Area: 435.6 sqft |
|
|---|
Special Conditions: Standard |
|
|---|
Mls Number: 2972851Attribution Contact: 2054105484Above Grade Unfinished Area: 1822Common Interest: Condominium |
|
|---|
HOA Amenities: Dog Park,Playground |
Last check for updates: about 9 hours ago
Listing Provided by: Jamie Hawkins Casey, (205) 410-5484
Compass RE, (615) 475-5616
Madison Hannum
Compass RE, (615) 475-5616
Source: RealTracs MLS as distributed by MLS GRID, MLS#2972851

Price History for 1510 Yarra St
| Date | Price | Event | Source |
|---|---|---|---|
| 08/16/2025 | $2,500 | PriceChange | Zillow Rentals |
| 08/15/2025 | $429,900 | Listed For Sale | RealTracs MLS as distributed by MLS GRID #2972851 |
| 07/02/2025 | $2,750 | PriceChange | Zillow Rentals |
| 05/09/2025 | $2,900 | Listed For Rent | Zillow Rentals |
| 02/06/2023 | ListingRemoved | Zillow Rentals | |
| 01/25/2023 | $2,495 | Listed For Rent | Zillow Rentals |
| 01/13/2023 | $418,900 | Sold | RealTracs MLS as distributed by MLS GRID #2483272 |
Similar Homes You May Like
New Listings near 1510 Yarra St
Comparable Sales for 1510 Yarra St
Address | Distance | Property Type | Sold Price | Sold Date | Bed | Bath | Sqft |
|---|---|---|---|---|---|---|---|
0.27 | Townhouse | $459,900 | 12/16/24 | 3 | 2.5 | 1,742 | |
0.30 | Townhouse | $350,000 | 03/20/25 | 3 | 3 | 1,865 | |
0.79 | Townhouse | $205,900 | 05/20/25 | 2 | 1.5 | 1,180 | |
0.72 | Townhouse | $216,000 | 02/20/25 | 2 | 1.5 | 1,254 | |
1.30 | Townhouse | $289,000 | 05/16/25 | 3 | 2.5 | 1,698 | |
1.32 | Townhouse | $239,450 | 02/11/25 | 2 | 2.5 | 1,368 | |
1.70 | Townhouse | $395,000 | 01/22/25 | 3 | 2.5 | 1,702 | |
1.20 | Townhouse | $180,000 | 07/02/25 | 3 | 2 | 1,440 | |
1.76 | Townhouse | $353,000 | 06/17/25 | 3 | 2.5 | 1,400 |
Assigned Schools
These are the assigned schools for 1510 Yarra St.
Check with the applicable school district prior to making a decision based on these schools. Learn more.
LGBTQ Local Legal Protections
LGBTQ Local Legal Protections
Jamie Hawkins Casey, Compass RE, (615) 475-5616
Agent Phone: (205) 410-5484

Based on information submitted to the MLS GRID as of 2025-08-17 17:08:02 PDT. All data is obtained from various sources and may not have been verified by broker or MLS GRID. Supplied Open House Information is subject to change without notice. All information should be independently reviewed and verified for accuracy. Properties may or may not be listed by the office/agent presenting the information. Some IDX listings have been excluded from this website. Click here for more information
1510 Yarra St, Madison, TN 37115 is a 4 bedroom, 4 bathroom, 1,822 sqft townhouse built in 2022. This property is currently available for sale and was listed by RealTracs MLS as distributed by MLS GRID on Aug 12, 2025. The MLS # for this home is MLS# 2972851.



