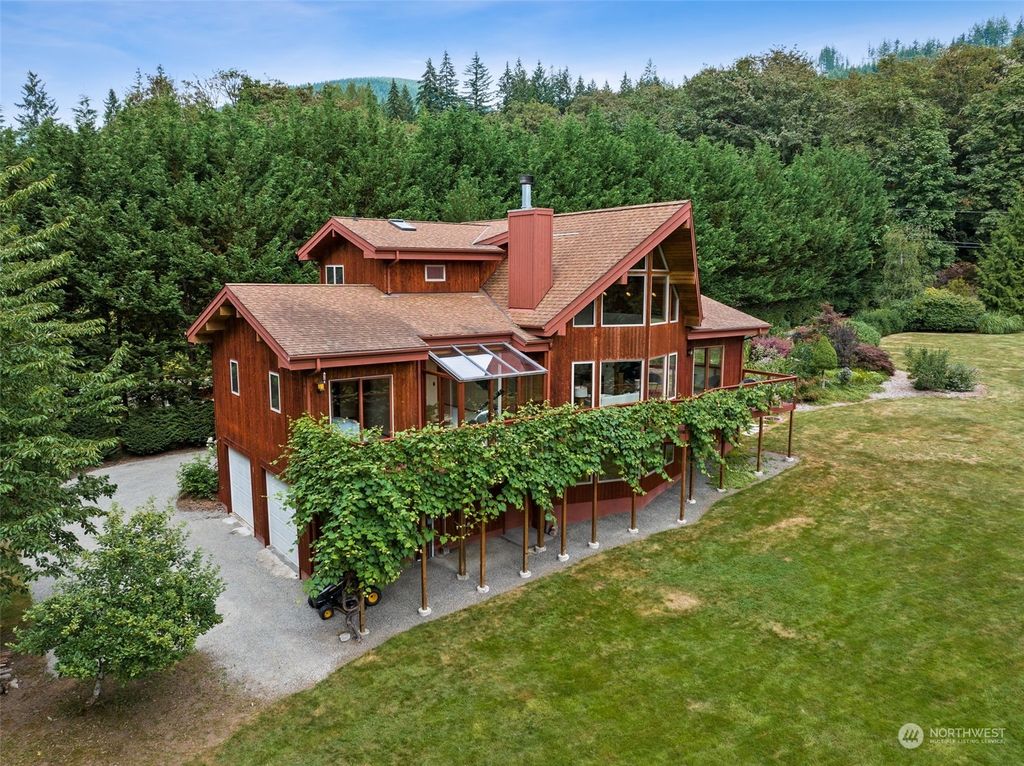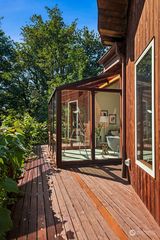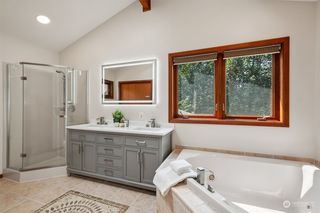Listed by Kellie Batali, Windermere RE/Maple Valley, (425) 569-6900 . Bought with Jason Mitchell Real Estate WA
14703 269 Avenue SE
Issaquah, WA 98027
Mirrormont- 4 Beds
- 3 Baths
- 3,256 sqft (on 1.24 acres)
4 Beds
3 Baths
3,256 sqft
(on 1.24 acres)
Homes for Sale Near 14703 269 Avenue SE
Local Information
© Google
-- mins to
Description
Discover luxury living in this gorgeous Lindal cedar home, featuring magnificent grand ceilings & breathtaking wall of windows. Soaring, open-beamed, cedar-lined ceilings create an expansive & warm ambiance throughout the home. The sizeable kitchen, perfect for entertaining, includes ample space for a big dining table + newly refinished hardwood floors. Back deck spans the length of the home to enjoy the privacy of the flat, 1.24 acres. Family room w/frplc & atrium, offers quiet side area. Three bdrms on main or use one as office. Primary bdrm provides grand views + walk-in closet, 5-piece bath & more. LL w/spacious rec room + guest suite or...? Highly efficient Geothermal heat pump significantly reduces utility costs & also provides A/C.
This property is off market, which means it's not currently listed for sale or rent on Trulia. This may be different from what's available on other websites or public sources. This description is from September 19, 2024
Home Highlights
Parking
2 Car Garage
Outdoor
Yes
A/C
Heating & Cooling
HOA
None
Price/Sqft
No Info
Listed
180+ days ago
Last check for updates: about 8 hours ago
Listed by Kellie Batali
Windermere RE/Maple Valley
Bought with: Audrey DeVine, Jason Mitchell Real Estate WA
Source: NWMLS, MLS#2275332

Home Details for 14703 269 Avenue SE
|
|---|
MLS Status: Sold |
|
|---|
Interior Details Basement: Daylight,FinishedNumber of Rooms: 14Types of Rooms: Master Bedroom, Bedroom, Bathroom Three Quarter, Bathroom Full, Den Office, Entry Hall, Family Room, Kitchen With Eating Space, Living Room, Recreation Room, Utility Room |
Beds & Baths Number of Bedrooms: 4Main Level Bedrooms: 3Number of Bathrooms: 3Number of Bathrooms (full): 2Number of Bathrooms (three quarters): 1Number of Bathrooms (main level): 1 |
Dimensions and Layout Living Area: 3256 Square Feet |
Appliances & Utilities Utilities: Starlink, StarlinkAppliances: Dishwasher(s), Dryer(s), Microwave(s), Refrigerator(s), Stove(s)/Range(s), Washer(s), Water Heater: Electric, Water Heater Location: Lower Level Utility Rm |
Heating & Cooling Heating: Fireplace(s),90%+ High Efficiency,Forced AirHas CoolingAir Conditioning: 90%+ High Efficiency,Central Air,Forced AirHas HeatingHeating Fuel: Fireplace S |
Fireplace & Spa Number of Fireplaces: 2Fireplace: Gas, Main Level: 2, FireplaceSpa: BathHas a Fireplace |
Gas & Electric Electric: Company: Puget Sound Energy |
Windows, Doors, Floors & Walls Window: Double Pane/Storm Window, Skylight(s)Flooring: Ceramic Tile, Hardwood, Stone, Vinyl Plank, Carpet |
Levels, Entrance, & Accessibility Stories: 2Levels: TwoEntry Location: MainFloors: Ceramic Tile, Hardwood, Stone, Vinyl Plank, Carpet |
View No View |
|
|---|
Exterior Home Features Roof: CompositionPatio / Porch: Second Primary Bedroom, Bath Off Primary, Ceiling Fan(s), Ceramic Tile, Double Pane/Storm Window, Fireplace, Hardwood, Jetted Tub, Loft, Skylight(s), Solarium/Atrium, Sprinkler System, Vaulted Ceiling(s), Walk-In Closet(s), Wall to Wall Carpet, Water Heater, Wired for GeneratorVegetation: Fruit Trees, Garden SpaceFoundation: Poured Concrete |
Parking & Garage Number of Garage Spaces: 2Number of Covered Spaces: 2No CarportHas a GarageHas an Attached GarageNo Open ParkingParking Spaces: 2Parking: Driveway,Attached Garage,Off Street |
Frontage Road Surface Type: DirtNot on Waterfront |
Water & Sewer Sewer: Septic Tank, Company: Septic System |
Farm & Range Does Not Include Irrigation Water Rights |
Surface & Elevation Topography: LevelElevation Units: Feet |
|
|---|
Year Built Year Built: 2001 |
Property Type / Style Property Type: ResidentialProperty Subtype: Single Family ResidenceStructure Type: HouseArchitecture: House |
Building Building Name: Tiger Mtn TractsConstruction Materials: Wood Siding |
Property Information Condition: Very GoodIncluded in Sale: Dishwasher(s), Dryer(s), Microwave(s), Refrigerator(s), Stove(s)/Range(s), Washer(s)Parcel Number: 8646000161 |
|
|---|
Price List Price: $1,375,000 |
Status Change & Dates Off Market Date: Wed Sep 18 2024Possession Timing: Close Of Escrow, Negotiable |
|
|---|
Direction & Address City: IssaquahCommunity: Tiger Mountain |
School Information Elementary School: Maple Hills ElemJr High / Middle School: Maywood MidHigh School: Liberty Snr HighHigh School District: Issaquah |
|
|---|
Building Details Builder Name: Lindal Cedar Home |
Building Area Building Area: 3256 Square Feet |
|
|---|
Not Senior Community |
|
|---|
Lot Area: 1.24 Acres |
|
|---|
Special Conditions: Standard |
|
|---|
Listing Terms: Cash Out, Conventional, FHA, VA Loan |
|
|---|
BasementMls Number: 2275332Offer Review: Seller intends to review offers upon receiptShowing Requirements: MLS Keybox, See Remarks |
Price History for 14703 269 Avenue SE
| Date | Price | Event | Source |
|---|---|---|---|
| 09/18/2024 | $1,375,000 | Sold | NWMLS #2275332 |
| 08/18/2024 | $1,375,000 | Pending | NWMLS #2275332 |
| 08/08/2024 | $1,375,000 | Listed For Sale | NWMLS #2275332 |
| 06/16/1998 | $55,950 | Sold | N/A |
Property Taxes and Assessment
| Year | 2024 |
|---|---|
| Tax | $10,684 |
| Assessment | $1,046,000 |
Home facts updated by county records
Comparable Sales for 14703 269 Avenue SE
Address | Distance | Property Type | Sold Price | Sold Date | Bed | Bath | Sqft |
|---|---|---|---|---|---|---|---|
0.44 | Single-Family Home | $1,003,500 | 07/28/25 | 4 | 2.5 | 3,000 | |
0.75 | Single-Family Home | $1,460,000 | 07/24/25 | 4 | 2.5 | 3,009 | |
0.06 | Single-Family Home | $990,000 | 01/21/25 | 3 | 2 | 2,670 | |
0.52 | Single-Family Home | $910,000 | 12/06/24 | 4 | 3 | 2,340 | |
0.66 | Single-Family Home | $1,394,000 | 10/31/24 | 4 | 3 | 2,890 | |
0.24 | Single-Family Home | $1,100,000 | 01/23/25 | 3 | 3 | 3,940 | |
0.68 | Single-Family Home | $1,170,000 | 06/12/25 | 3 | 3.5 | 3,720 | |
0.78 | Single-Family Home | $1,600,000 | 05/01/25 | 4 | 3.5 | 3,270 |
Assigned Schools
These are the assigned schools for 14703 269 Avenue SE.
Check with the applicable school district prior to making a decision based on these schools. Learn more.
Neighborhood Overview
Neighborhood stats provided by third party data sources.
What Locals Say about Mirrormont
At least 7 Trulia users voted on each feature.
- 100%Car is needed
- 92%It's quiet
- 88%Parking is easy
- 86%There's wildlife
- 69%There's holiday spirit
- 69%Yards are well-kept
- 67%It's dog friendly
- 62%Neighbors are friendly
- 62%People would walk alone at night
- 55%They plan to stay for at least 5 years
- 44%There are community events
- 36%Kids play outside
Learn more about our methodology.
LGBTQ Local Legal Protections
LGBTQ Local Legal Protections

Listing information is provided by the Northwest Multiple Listing Service (NWMLS). Property information is based on available data that may include MLS information, county records, and other sources. Listings marked with this symbol: provided by Northwest Multiple Listing Service, 2025. All information provided is deemed reliable but is not guaranteed and should be independently verified. All properties are subject to prior sale or withdrawal. © 2025 NWMLS. All rights are reserved. Disclaimer: The information contained in this listing has not been verified by Zillow, Inc. and should be verified by the buyer. Some IDX listings have been excluded from this website. Click here for more information
Homes for Rent Near 14703 269 Avenue SE
Off Market Homes Near 14703 269 Avenue SE
14703 269 Avenue SE, Issaquah, WA 98027 is a 4 bedroom, 3 bathroom, 3,256 sqft single-family home built in 2001. 14703 269 Avenue SE is located in Mirrormont, Issaquah. This property is not currently available for sale. 14703 269 Avenue SE was last sold on Sep 18, 2024 for $1,375,000 (0% higher than the asking price of $1,375,000). The current Trulia Estimate for 14703 269 Avenue SE is $1,346,000.



