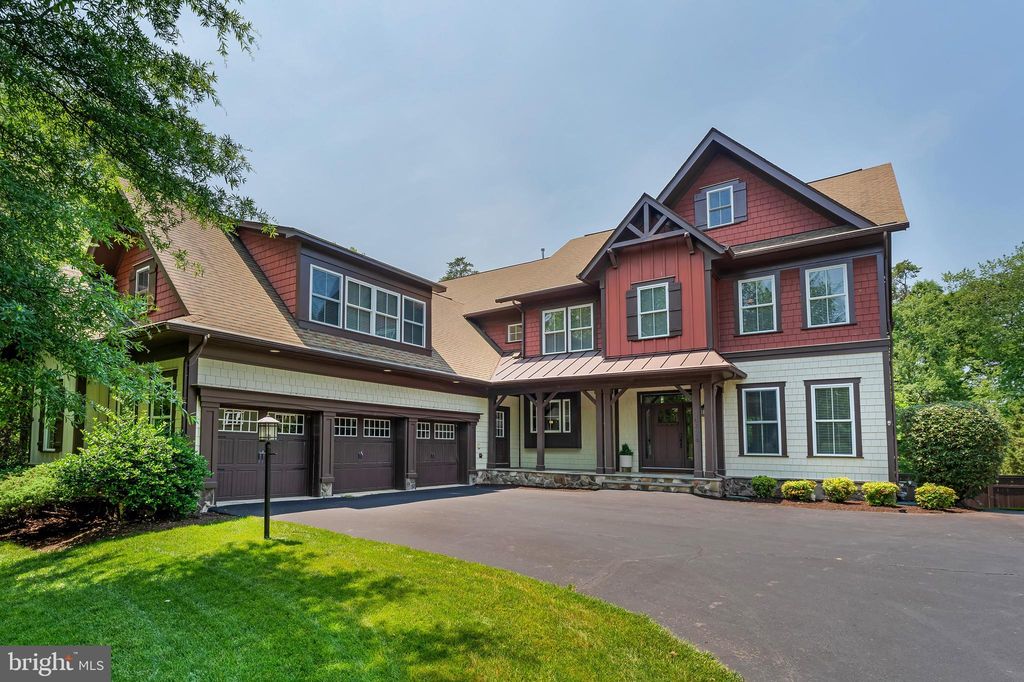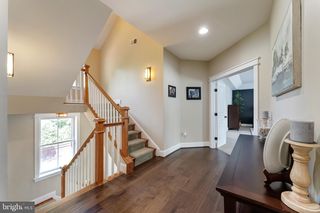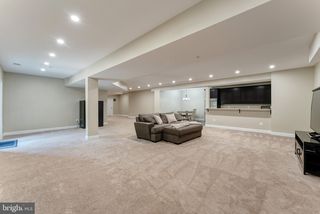14428 Eagle Island Ct
Gainesville, VA 20155
- 6 Beds
- 7.5 Baths
- 7,566 sqft (on 0.48 acres)
6 Beds
7.5 Baths
7,566 sqft
(on 0.48 acres)
We estimate this home will sell faster than 97% nearby.
Local Information
© Google
-- mins to
Description
**OPEN HOUSE CANCELLED** Nestled within the prestigious Camp Glenkirk Saranac community, this exquisite Craftsman-style residence, built in 2007 and thoughtfully renovated in 2020/2021, offers an unparalleled blend of luxury and comfort. Spanning an impressive 7,566 square feet, this detached home is a sanctuary of sophistication, designed for those who appreciate the finer things in life. As you step inside, you are greeted by an expansive open floor plan that seamlessly integrates living spaces, adorned with rich new engineered hardwood and slate flooring. The gourmet kitchen is a culinary enthusiast's dream, featuring upgraded countertops, 2 spacious islands, and high-end appliances, including a built-in microwave, chef-worthy down-draft range, 2 dishwashers, and a prep sink in addition to the main sink. The upper levels boast six generously sized bedrooms, each designed with comfort in mind, and six luxurious bathrooms. The primary suite is CUSTOM and unlike any other Colden model in the neighborhood offering a spa-like experience with a dual water closets, corner soaking tub, dual vanities, a dual walk-in shower, and walk-in closet. Additional interior features such as upgraded millwork including crown molding and chair rail, recessed lighting, and built-ins- all of which enhance the home's refined aesthetic. The basement is outfitted for multi-generational living or continuing your entertaining with nearly 2000 finished square feet, a full renovation completed in 2021. You'll find a custom kitchenette with bar and a full bath, along with additional laundry facilities. Step outside to discover a meticulously landscaped lot of nearly half an acre, offering a private retreat that backs to serene wooded areas and open common spaces. The extensive hardscape, complete with stone retaining walls and outdoor lighting, creates an inviting atmosphere for entertaining. Enjoy al fresco dining on the patio or screened-in porch, or unwind in the tranquility of your secluded rear yard with built-in stone fireplace, where the sounds of a nearby stream add to the ambiance. The community amenities elevate the lifestyle further, featuring a clubhouse, outdoor pool, jogging paths, and picnic areas, all within a secure, gated environment. With an attached oversized garage accommodating three vehicles and an asphalt driveway, convenience is paramount. This property is not just a home; it is a lifestyle choice, offering a harmonious blend of luxury, privacy, and community. Experience the beauty of suburban living with the convenience of modern amenities, all while surrounded by nature's splendor. Embrace the exclusive lifestyle that awaits in this remarkable residence.
We estimate this home will sell faster than 97% nearby.
Home Highlights
Parking
3 Car Garage
Outdoor
Porch, Patio, Deck
A/C
Heating & Cooling
HOA
$252/Monthly
Price/Sqft
$185
Listed
3 days ago
Home Details for 14428 Eagle Island Ct
|
|---|
Interior Details Basement: Finished,Improved,Interior Entry,Sump Pump,Walk-Out Access,Windows,Exterior EntryNumber of Rooms: 29Types of Rooms: Primary Bedroom, Bedroom 2, Bedroom 3, Bedroom 4, Bedroom 5, Primary Bathroom, Bathroom 2, Bathroom 3, Bonus Room, Breakfast Room, Dining Room, Family Room, Foyer, Full Bath, Half Bath, Hobby Room, Kitchen, Laundry, Living Room, Mud Room, Other, Recreation Room, Screened Porch, Study |
Beds & Baths Number of Bedrooms: 6Number of Bathrooms: 8Number of Bathrooms (full): 7Number of Bathrooms (half): 1Number of Bathrooms (main level): 1 |
Dimensions and Layout Living Area: 7566 Square Feet |
Appliances & Utilities Utilities: Cable Available, Natural Gas Available, Underground UtilitiesAppliances: Microwave, Cooktop, Down Draft, Dishwasher, Disposal, Dryer, Exhaust Fan, Ice Maker, Oven, Refrigerator, Washer, Gas Water HeaterDishwasherDisposalDryerLaundry: Upper Level,In Basement,Laundry Room,Mud RoomMicrowaveRefrigeratorWasher |
Heating & Cooling Heating: Forced Air,Natural GasHas CoolingAir Conditioning: Central Air,ElectricHas HeatingHeating Fuel: Forced Air |
Fireplace & Spa Number of Fireplaces: 2Fireplace: Glass Doors, Gas/Propane, Mantel(s)Has a FireplaceNo Spa |
Windows, Doors, Floors & Walls Window: Double Hung, Screens, Bay/BowDoor: Six PanelFlooring: Hardwood, Slate, Carpet, Wood |
Levels, Entrance, & Accessibility Stories: 4Levels: FourAccessibility: NoneFloors: Hardwood, Slate, Carpet, Wood |
View Has a ViewView: Trees/Woods |
Security Security: Smoke Detector(s), Fire Sprinkler System |
|
|---|
Exterior Home Features Roof: AsphaltPatio / Porch: Patio, Deck, Porch, Screened PorchFencing: Back Yard, PrivacyOther Structures: Above Grade, Below GradeExterior: Barbecue, Bump-outs, Extensive Hardscape, Lighting, Lawn Sprinkler, Stone Retaining WallsFoundation: SlabNo Private Pool |
Parking & Garage Number of Garage Spaces: 3Number of Covered Spaces: 3No CarportHas a GarageHas an Attached GarageHas Open ParkingParking Spaces: 3Parking: Garage Door Opener,Garage Faces Side,Oversized,Asphalt,Attached |
Pool Pool: Community |
Frontage Not on Waterfront |
Water & Sewer Sewer: Public Sewer |
Finished Area Finished Area (above surface): 5619 Square FeetFinished Area (below surface): 1947 Square Feet |
|
|---|
Days on Market: 3 |
|
|---|
Year Built Year Built: 2007Year Renovated: 2020 |
Property Type / Style Property Type: ResidentialProperty Subtype: Single Family ResidenceStructure Type: DetachedArchitecture: Craftsman |
Building Construction Materials: HardiPlank Type, StoneNot a New ConstructionNo Additional Parcels |
Property Information Parcel Number: 7396351366 |
|
|---|
Price List Price: $1,400,000Price Per Sqft: $185 |
Status Change & Dates Possession Timing: Negotiable, Coin w/Sell Sett, Seller Rent Back |
|
|---|
MLS Status: ACTIVE UNDER CONTRACT |
|
|---|
|
|---|
Direction & Address City: GAINESVILLECommunity: Camp Glenkirk Saranac |
School Information Elementary School: GlenkirkElementary School District: Prince William County Public SchoolsJr High / Middle School: GainesvilleJr High / Middle School District: Prince William County Public SchoolsHigh School: PatriotHigh School District: Prince William County Public Schools |
|
|---|
Listing Agent Listing ID: VAPW2105722 |
|
|---|
Building Details Builder Model: Colden ExtendedBuilder Name: Brookfield |
Building Area Building Area: 7744 Square Feet |
|
|---|
Community Features: PoolNot Senior Community |
|
|---|
HOA Fee Includes: Common Area Maintenance, Management, Pool(s), Reserve Funds, Road Maintenance, Security, Snow Removal, TrashHas an HOAHOA Fee: $252/Monthly |
|
|---|
Lot Area: 0.48 acres |
|
|---|
Special Conditions: Standard |
|
|---|
Contingencies: Home Inspection, RadonListing Agreement Type: Exclusive Right To SellListing Terms: Cash, VA Loan, Conventional, Negotiable |
|
|---|
Business Information Ownership: Fee Simple |
|
|---|
BasementMls Number: VAPW2105722Zillow Contingency Status: Under ContractAbove Grade Unfinished Area: 5619 |
|
|---|
HOA Amenities: Clubhouse,Common Grounds,Jogging Path,Lake,Picnic Area,Pool,Tot Lots/Playground |
Last check for updates: about 4 hours ago
Listing courtesy of Lauren Riner, (703) 606-3860
Century 21 Redwood Realty
Co-Listing Agent: Photini J Riner, (703) 606-1878
Century 21 Redwood Realty
Source: Bright MLS, MLS#VAPW2105722

Also Listed on Bright MLS.
Price History for 14428 Eagle Island Ct
| Date | Price | Event | Source |
|---|---|---|---|
| 10/11/2025 | $1,400,000 | Contingent | Bright MLS #VAPW2105722 |
| 10/10/2025 | $1,400,000 | Listed For Sale | Bright MLS #VAPW2105722 |
| 11/04/2020 | $1,050,000 | Sold | N/A |
| 09/28/2020 | $1,098,000 | Pending | Agent Provided |
| 06/03/2020 | $1,098,000 | Listed For Sale | Agent Provided |
| 12/28/2007 | $1,222,508 | Sold | N/A |
Similar Homes You May Like
New Listings near 14428 Eagle Island Ct
Property Taxes and Assessment
| Year | 2025 |
|---|---|
| Tax | $12,452 |
| Assessment | $1,270,000 |
Home facts updated by county records
Comparable Sales for 14428 Eagle Island Ct
Address | Distance | Property Type | Sold Price | Sold Date | Bed | Bath | Sqft |
|---|---|---|---|---|---|---|---|
0.25 | Single-Family Home | $1,550,000 | 06/27/25 | 6 | 6.5 | 6,917 | |
0.16 | Single-Family Home | $1,400,000 | 04/11/25 | 6 | 5.5 | 6,005 | |
0.24 | Single-Family Home | $1,340,000 | 06/10/25 | 5 | 4.5 | 4,786 | |
0.33 | Single-Family Home | $1,185,000 | 04/24/25 | 5 | 4.5 | 5,766 | |
0.30 | Single-Family Home | $1,430,000 | 03/31/25 | 5 | 5.5 | 6,101 | |
0.35 | Single-Family Home | $1,350,000 | 06/06/25 | 6 | 5 | 5,031 | |
0.33 | Single-Family Home | $1,100,000 | 08/13/25 | 5 | 4.5 | 4,571 | |
0.19 | Single-Family Home | $1,196,000 | 05/15/25 | 4 | 3.5 | 4,432 | |
0.34 | Single-Family Home | $1,025,000 | 05/30/25 | 4 | 3.5 | 4,496 | |
0.30 | Single-Family Home | $950,000 | 05/05/25 | 4 | 3.5 | 4,516 |
Assigned Schools
These are the assigned schools for 14428 Eagle Island Ct.
Check with the applicable school district prior to making a decision based on these schools. Learn more.
What Locals Say about Gainesville
At least 179 Trulia users voted on each feature.
- 92%Car is needed
- 88%It's dog friendly
- 82%Parking is easy
- 80%There are sidewalks
- 80%There's holiday spirit
- 76%People would walk alone at night
- 76%Kids play outside
- 75%Yards are well-kept
- 70%It's quiet
- 58%Streets are well-lit
- 57%There's wildlife
- 54%Neighbors are friendly
- 48%It's walkable to grocery stores
- 48%They plan to stay for at least 5 years
- 43%It's walkable to restaurants
- 41%There are community events
Learn more about our methodology.
LGBTQ Local Legal Protections
LGBTQ Local Legal Protections
Lauren Riner, Century 21 Redwood Realty
Agent Phone: (703) 606-3860

The data relating to real estate for sale on this website appears in part through the BRIGHT Internet Data Exchange program, a voluntary cooperative exchange of property listing data between licensed real estate brokerage firms, and is provided by BRIGHT through a licensing agreement.
Listing information is from various brokers who participate in the Bright MLS IDX program and not all listings may be visible on the site.
The property information being provided on or through the website is for the personal, non-commercial use of consumers and such information may not be used for any purpose other than to identify prospective properties consumers may be interested in purchasing.
Some properties which appear for sale on the website may no longer be available because they are for instance, under contract, sold or are no longer being offered for sale.
Property information displayed is deemed reliable but is not guaranteed.
Copyright 2025 Bright MLS, Inc. Click here for more information
14428 Eagle Island Ct, Gainesville, VA 20155 is a 6 bedroom, 8 bathroom, 7,566 sqft single-family home built in 2007. This property is currently available for sale and was listed by Bright MLS on Oct 8, 2025. The MLS # for this home is MLS# VAPW2105722.



