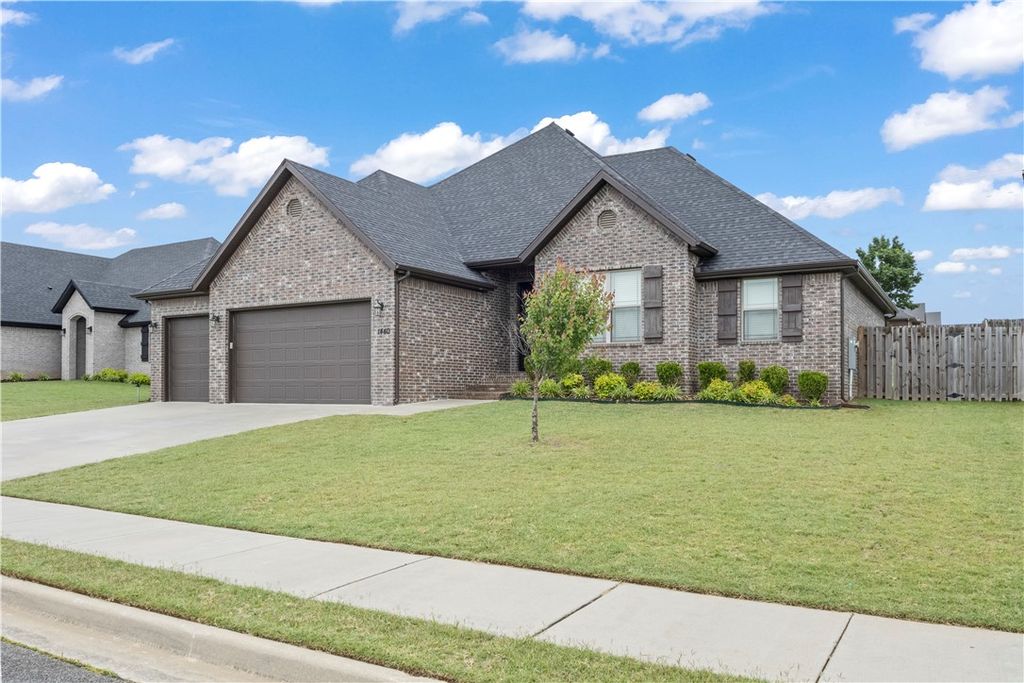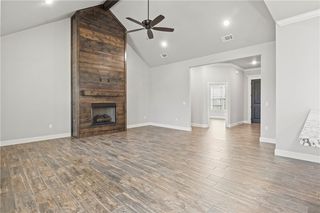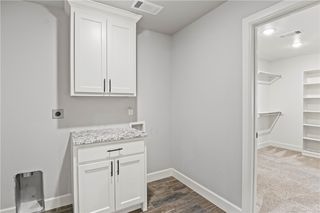1440 Amber Way
Centerton, AR 72719
- 4 Beds
- 3 Baths
- 2,687 sqft (on 0.26 acres)
4 Beds
3 Baths
2,687 sqft
(on 0.26 acres)
We estimate this home will sell faster than 98% nearby.
Local Information
© Google
-- mins to
Description
Price Reduced!
Step into timeless charm and modern elegance with this stunning 4-bedroom, 3-full bath, with a dedicated office down stairs, featuring a bright and sunny kitchen outfitted with trendy granite countertops and a stylish farmhouse sink. The spacious oversized eat-in nook is bathed in natural light—perfect for morning coffee or casual meals.
Inside, you’ll find soaring vaulted ceilings, recessed lighting, crisp white trim, and a striking accent fireplace that adds warmth and sophistication to the open living space.
Upstairs, discover a large bonus room that can serve as a fourth bedroom, complete with its own private full bathroom.
Retreat to the luxurious primary suite, boasting an oversized walk-in closet, double sinks, a soaking tub, and a separate walk-in shower.
Step into timeless charm and modern elegance with this stunning 4-bedroom, 3-full bath, with a dedicated office down stairs, featuring a bright and sunny kitchen outfitted with trendy granite countertops and a stylish farmhouse sink. The spacious oversized eat-in nook is bathed in natural light—perfect for morning coffee or casual meals.
Inside, you’ll find soaring vaulted ceilings, recessed lighting, crisp white trim, and a striking accent fireplace that adds warmth and sophistication to the open living space.
Upstairs, discover a large bonus room that can serve as a fourth bedroom, complete with its own private full bathroom.
Retreat to the luxurious primary suite, boasting an oversized walk-in closet, double sinks, a soaking tub, and a separate walk-in shower.
We estimate this home will sell faster than 98% nearby.
Open House
Saturday, August 30
12:00 PM to 2:00 PM
Sunday, August 31
2:00 PM to 4:00 PM
Home Highlights
Parking
3 Car Garage
Outdoor
Patio
A/C
Heating & Cooling
HOA
None
Price/Sqft
$186
Listed
90 days ago
Home Details for 1440 Amber Way
|
|---|
Interior Details Number of Rooms: 5Types of Rooms: Primary Bedroom, Bedroom, Den |
Beds & Baths Number of Bedrooms: 4Number of Bathrooms: 3Number of Bathrooms (full): 3 |
Dimensions and Layout Living Area: 2687 Square Feet |
Appliances & Utilities Utilities: Cable Available, Electricity Available, Fiber Optic Available, Natural Gas Available, Phone Available, Sewer Available, Water AvailableAppliances: Dishwasher, Gas Cooktop, Gas Oven, Gas Range, Gas Water Heater, Microwave, Self Cleaning OvenDishwasherLaundry: Washer Hookup,Dryer HookupMicrowave |
Heating & Cooling Heating: Central,Ductless,GasHas CoolingAir Conditioning: Central Air,Ductless,ElectricHas HeatingHeating Fuel: Central |
Fireplace & Spa Number of Fireplaces: 1Fireplace: Gas Log, Living RoomHas a Fireplace |
Windows, Doors, Floors & Walls Window: BlindsFlooring: Carpet, Tile |
Levels, Entrance, & Accessibility Stories: 2Levels: TwoFloors: Carpet, Tile |
Security Security: Smoke Detector(s) |
|
|---|
Exterior Home Features Roof: Architectural ShinglePatio / Porch: Covered, PatioFencing: Back Yard, Privacy, WoodOther Structures: NoneExterior: Concrete DrivewayFoundation: Slab |
Parking & Garage Number of Covered Spaces: 3Has a GarageHas an Attached GarageParking Spaces: 3Parking: Attached,Garage,Garage Door Opener |
Frontage Waterfront: NoneRoad Frontage: Public Road |
Water & Sewer Sewer: Public Sewer |
|
|---|
Days on Market: 90 |
|
|---|
Year Built Year Built: 2020 |
Property Type / Style Property Type: ResidentialProperty Subtype: Single Family ResidenceStructure Type: HouseArchitecture: Traditional |
Building Construction Materials: Brick, Vinyl SidingNot a New Construction |
Property Information Parcel Number: 0602987000 |
|
|---|
Price List Price: $500,000Price Per Sqft: $186 |
|
|---|
MLS Status: Active |
|
|---|
|
|---|
Direction & Address City: CentertonCommunity: Tamarron-Centerton |
School Information Elementary School District: BentonvilleJr High / Middle School District: BentonvilleHigh School District: Bentonville |
|
|---|
Listing Agent Listing ID: 1309586 |
|
|---|
Building Area Building Area: 2687 Square Feet |
|
|---|
Community Features: Curbs, Near Schools, Sidewalks |
|
|---|
HOA Fee Frequency (second): MonthlyAssociation for this Listing: Northwest Arkansas Board of REALTORS MLS |
|
|---|
Lot Area: 0.26 acres |
|
|---|
Special Conditions: None |
|
|---|
Mls Number: 1309586Living Area Range Units: Square FeetAttribution Contact: 479-601-6496 |
|
|---|
CurbsNear SchoolsSidewalks |
Last check for updates: about 6 hours ago
Listing courtesy of Lance Prine, (479) 601-6496
Better Homes and Gardens Real Estate Journey, (479) 251-7800
Originating MLS: Northwest Arkansas Board of REALTORS MLS
Source: ArkansasOne MLS, MLS#1309586

Price History for 1440 Amber Way
| Date | Price | Event | Source |
|---|---|---|---|
| 07/01/2025 | $500,000 | PriceChange | ArkansasOne MLS #1309586 |
| 06/12/2025 | $520,000 | PriceChange | ArkansasOne MLS #1309586 |
| 05/29/2025 | $530,000 | Listed For Sale | ArkansasOne MLS #1309586 |
| 03/02/2022 | $427,000 | Sold | ArkansasOne MLS #1208489 |
| 01/26/2022 | $400,000 | Listed For Sale | ArkansasOne MLS #1208489 |
| 05/14/2020 | $314,000 | Sold | ArkansasOne MLS #1141270 |
Similar Homes You May Like
New Listings near 1440 Amber Way
Property Taxes and Assessment
| Year | 2024 |
|---|---|
| Tax | $3,384 |
| Assessment | $428,235 |
Home facts updated by county records
Comparable Sales for 1440 Amber Way
Address | Distance | Property Type | Sold Price | Sold Date | Bed | Bath | Sqft |
|---|---|---|---|---|---|---|---|
0.06 | Single-Family Home | $525,000 | 02/11/25 | 4 | 3 | 2,688 | |
0.01 | Single-Family Home | $600,000 | 06/30/25 | 4 | 3 | 2,525 | |
0.19 | Single-Family Home | $530,000 | 05/29/25 | 4 | 3 | 2,733 | |
0.24 | Single-Family Home | $440,000 | 09/13/24 | 4 | 3 | 2,251 | |
0.23 | Single-Family Home | $535,000 | 09/30/24 | 4 | 3 | 2,649 | |
0.28 | Single-Family Home | $516,900 | 06/03/25 | 4 | 3 | 2,619 | |
0.29 | Single-Family Home | $500,000 | 05/30/25 | 4 | 2.5 | 2,599 | |
0.33 | Single-Family Home | $500,000 | 10/31/24 | 4 | 3 | 2,624 | |
0.32 | Single-Family Home | $529,000 | 05/30/25 | 4 | 3 | 2,660 | |
0.22 | Single-Family Home | $620,000 | 03/03/25 | 4 | 3 | 2,795 |
Assigned Schools
These are the assigned schools for 1440 Amber Way.
Check with the applicable school district prior to making a decision based on these schools. Learn more.
What Locals Say about Centerton
At least 126 Trulia users voted on each feature.
- 94%Car is needed
- 92%It's dog friendly
- 87%Parking is easy
- 87%There are sidewalks
- 85%Yards are well-kept
- 82%Kids play outside
- 79%There's holiday spirit
- 75%It's quiet
- 71%People would walk alone at night
- 63%Streets are well-lit
- 50%Neighbors are friendly
- 47%They plan to stay for at least 5 years
- 41%It's walkable to grocery stores
- 35%There's wildlife
- 33%It's walkable to restaurants
- 22%There are community events
Learn more about our methodology.
LGBTQ Local Legal Protections
LGBTQ Local Legal Protections
Lance Prine, Better Homes and Gardens Real Estate Journey, (479) 251-7800
Agent Phone: (479) 601-6496

IDX information is provided exclusively for personal, non-commercial use, and may not be used for any purpose other than to identify prospective properties consumers may be interested in purchasing. Information is deemed reliable but not guaranteed.
1440 Amber Way, Centerton, AR 72719 is a 4 bedroom, 3 bathroom, 2,687 sqft single-family home built in 2020. This property is currently available for sale and was listed by ArkansasOne MLS on May 29, 2025. The MLS # for this home is MLS# 1309586.



