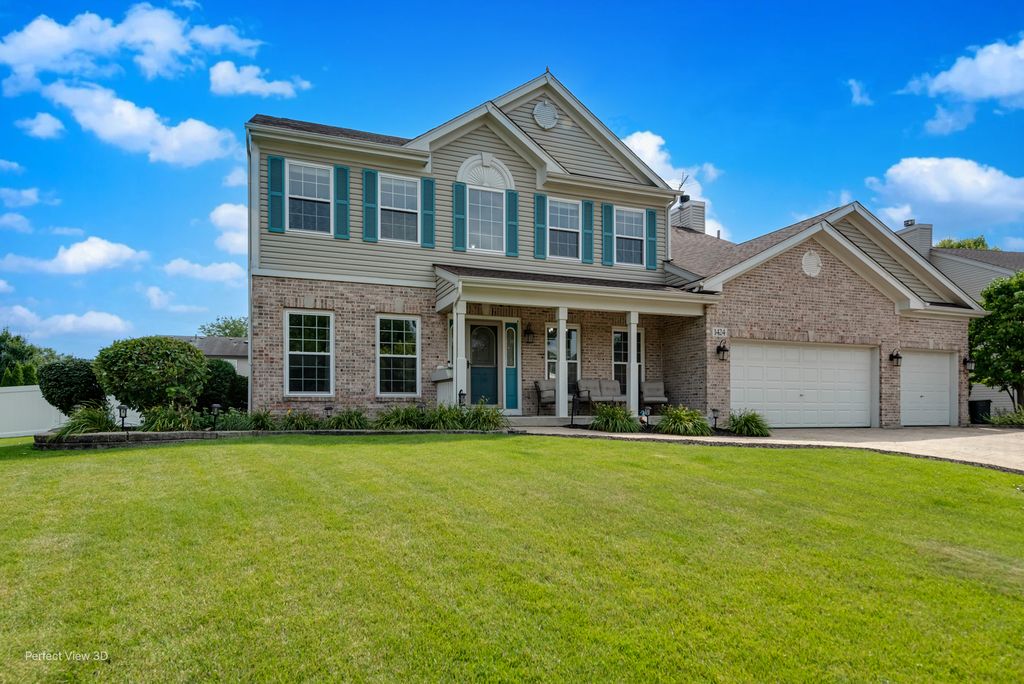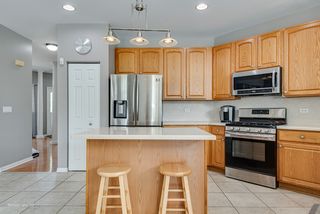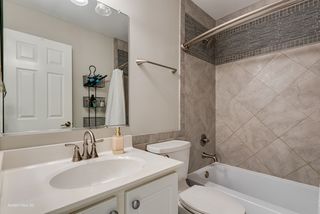1424 Sage Dr
Bolingbrook, IL 60490
- 5 Beds
- 4 Baths
- 2,818 sqft (on 0.36 acres)
5 Beds
4 Baths
2,818 sqft
(on 0.36 acres)
Local Information
© Google
-- mins to
Description
Meticulously maintained 5 bedroom + 4 bathroom home OASIS with a great option for related living all within the PLAINFIELD School District. Feel like you are living at a resort with the heated inground pool, gazebo with hot tub (that stays), 12x16 pergola, stamped concrete patio, built in grill, and beautiful grassy area all surrounded by a maintenance free vinyl fence on a HUGE corner lot! The open concept main floor has 10' ceilings and an abundance of entertaining space as well as a 1st floor office and 1st floor full bathroom. The finished basement features a full kitchen (all appliances in both kitchens stay), bedroom with nice closet space, and a shared full bathroom. There is also a spacious additional living room plus storage space. The grand primary suite has everything! Large walk in closet, dual sinks, tub, separate shower, and water closet. The second floor has 3 additional bedrooms plus a laundry room! 3 car attached garage with attic storage and stone driveway. The property has been professionally landscaped and has a sprinkler system. There is just simply too much to list! Call for your private showing today!
Home Highlights
Parking
3 Car Garage
Outdoor
Patio, Pool
A/C
Heating & Cooling
HOA
$29/Monthly
Price/Sqft
$241
Listed
57 days ago
Home Details for 1424 Sage Dr
|
|---|
MLS Status: Contingent |
|
|---|
Interior Details Basement: Partially Finished,Crawl Space,PartialNumber of Rooms: 11Types of Rooms: Master Bedroom, Bedroom 2, Bedroom 3, Bedroom 4, Bedroom 5, Bonus Room, Dining Room, Family Room, Kitchen, Kitchen 2 Nd, Laundry, Living Room |
Beds & Baths Number of Bedrooms: 5Number of Bathrooms: 4Number of Bathrooms (full): 4 |
Dimensions and Layout Living Area: 2818 Square Feet |
Appliances & Utilities Appliances: Range, Microwave, Dishwasher, Refrigerator, Freezer, Washer, Dryer, Disposal, Wine RefrigeratorDishwasherDisposalDryerLaundry: Upper LevelMicrowaveRefrigeratorWasher |
Heating & Cooling Heating: Natural Gas,Forced AirHas CoolingAir Conditioning: Central AirHas HeatingHeating Fuel: Natural Gas |
Fireplace & Spa Number of Fireplaces: 1Fireplace: Wood Burning, Attached Fireplace Doors/Screen, Gas Starter, Family RoomSpa: Outdoor Hot Tub, Indoor Hot TubHas a FireplaceHas a Spa |
Windows, Doors, Floors & Walls Flooring: Hardwood |
Levels, Entrance, & Accessibility Stories: 2Accessibility: No Disability AccessFloors: Hardwood |
|
|---|
Exterior Home Features Patio / Porch: PatioOther Structures: Gazebo, PergolaExterior: Outdoor Grill |
Parking & Garage Number of Garage Spaces: 3Number of Covered Spaces: 3Has a GarageHas an Attached GarageHas Open ParkingParking Spaces: 3Parking: Brick Driveway,On Site,Garage Owned,Attached,Garage |
Pool Pool: In GroundPool |
Frontage Not on Waterfront |
Water & Sewer Sewer: Public Sewer |
|
|---|
Days on Market: 57 |
|
|---|
Year Built Year Built: 2000 |
Property Type / Style Property Type: ResidentialProperty Subtype: Single Family Residence |
Building Construction Materials: Vinyl Siding, BrickNot a New Construction |
Property Information Parcel Number: 1202194120210000 |
|
|---|
Price List Price: $679,000Price Per Sqft: $241 |
Status Change & Dates Possession Timing: Close Of Escrow |
|
|---|
Direction & Address City: BolingbrookCommunity: Somerfield |
School Information Elementary School District: 202Jr High / Middle School District: 202High School: Plainfield East High SchoolHigh School District: 202 |
|
|---|
Listing Agent Listing ID: 12439657 |
|
|---|
HOA Fee Includes: NoneHas an HOAHOA Fee: $86/Quarterly |
|
|---|
Lot Area: 0.36 acres |
|
|---|
Special Conditions: None |
|
|---|
Contingencies: Attorney/Inspection |
|
|---|
Business Information Ownership: Fee Simple w/ HO Assn. |
|
|---|
BasementMls Number: 12439657Zillow Contingency Status: Under ContractAttic: Unfinished |
Last check for updates: about 11 hours ago
Listing courtesy of: Katrina Provance, (815) 919-4241
Coldwell Banker Real Estate Group
Source: MRED as distributed by MLS GRID, MLS#12439657

Also Listed on MRED as distributed by MLS GRID.
Price History for 1424 Sage Dr
| Date | Price | Event | Source |
|---|---|---|---|
| 09/12/2025 | $679,000 | Contingent | MRED as distributed by MLS GRID #12439657 |
| 08/25/2025 | $679,000 | PriceChange | MRED as distributed by MLS GRID #12439657 |
| 08/08/2025 | $689,000 | Listed For Sale | MRED as distributed by MLS GRID #12439657 |
| 08/01/2019 | $429,000 | Sold | MRED as distributed by MLS GRID #10403168 |
| 06/09/2019 | $439,900 | Pending | Agent Provided |
| 06/05/2019 | $439,900 | PriceChange | Agent Provided |
| 04/26/2019 | $439,000 | Pending | Agent Provided |
| 04/26/2019 | $439,000 | Listed For Sale | Agent Provided |
| 04/26/2000 | $298,500 | Sold | N/A |
Similar Homes You May Like
New Listings near 1424 Sage Dr
Property Taxes and Assessment
| Year | 2023 |
|---|---|
| Tax | $13,074 |
| Assessment | $521,121 |
Home facts updated by county records
Comparable Sales for 1424 Sage Dr
Address | Distance | Property Type | Sold Price | Sold Date | Bed | Bath | Sqft |
|---|---|---|---|---|---|---|---|
0.11 | Single-Family Home | $578,000 | 11/01/24 | 4 | 3.5 | 2,875 | |
0.03 | Single-Family Home | $500,000 | 12/06/24 | 4 | 3.5 | 2,592 | |
0.16 | Single-Family Home | $498,000 | 11/15/24 | 5 | 3 | 2,875 | |
0.13 | Single-Family Home | $525,000 | 06/16/25 | 4 | 3 | 2,750 | |
0.18 | Single-Family Home | $534,000 | 08/11/25 | 4 | 3.5 | 3,238 | |
0.14 | Single-Family Home | $415,000 | 09/05/25 | 4 | 2.5 | 2,147 | |
0.17 | Single-Family Home | $500,000 | 04/10/25 | 4 | 2.5 | 2,626 | |
0.14 | Single-Family Home | $495,000 | 06/30/25 | 4 | 2.5 | 2,240 | |
0.24 | Single-Family Home | $495,000 | 08/08/25 | 4 | 3.5 | 1,928 | |
0.31 | Single-Family Home | $494,900 | 10/16/24 | 4 | 2.5 | 2,818 |
Assigned Schools
These are the assigned schools for 1424 Sage Dr.
Check with the applicable school district prior to making a decision based on these schools. Learn more.
What Locals Say about Bolingbrook
At least 568 Trulia users voted on each feature.
- 89%There are sidewalks
- 88%It's dog friendly
- 85%Car is needed
- 81%Yards are well-kept
- 80%Parking is easy
- 74%There's holiday spirit
- 73%Kids play outside
- 71%It's quiet
- 67%People would walk alone at night
- 65%There's wildlife
- 62%Streets are well-lit
- 55%It's walkable to restaurants
- 54%It's walkable to grocery stores
- 54%They plan to stay for at least 5 years
- 48%Neighbors are friendly
- 38%There are community events
Learn more about our methodology.
LGBTQ Local Legal Protections
LGBTQ Local Legal Protections
Katrina Provance, Coldwell Banker Real Estate Group
Agent Phone: (815) 919-4241

Based on information submitted to the MLS GRID as of 2025. All data is obtained from various sources and may not have been verified by broker or MLS GRID. Supplied Open House Information is subject to change without notice. All information should be independently reviewed and verified for accuracy. Properties may or may not be listed by the office/agent presenting the information. Some IDX listings have been excluded from this website. Click here for more information
1424 Sage Dr, Bolingbrook, IL 60490 is a 5 bedroom, 4 bathroom, 2,818 sqft single-family home built in 2000. This property is currently available for sale and was listed by MRED as distributed by MLS GRID on Aug 8, 2025. The MLS # for this home is MLS# 12439657.



