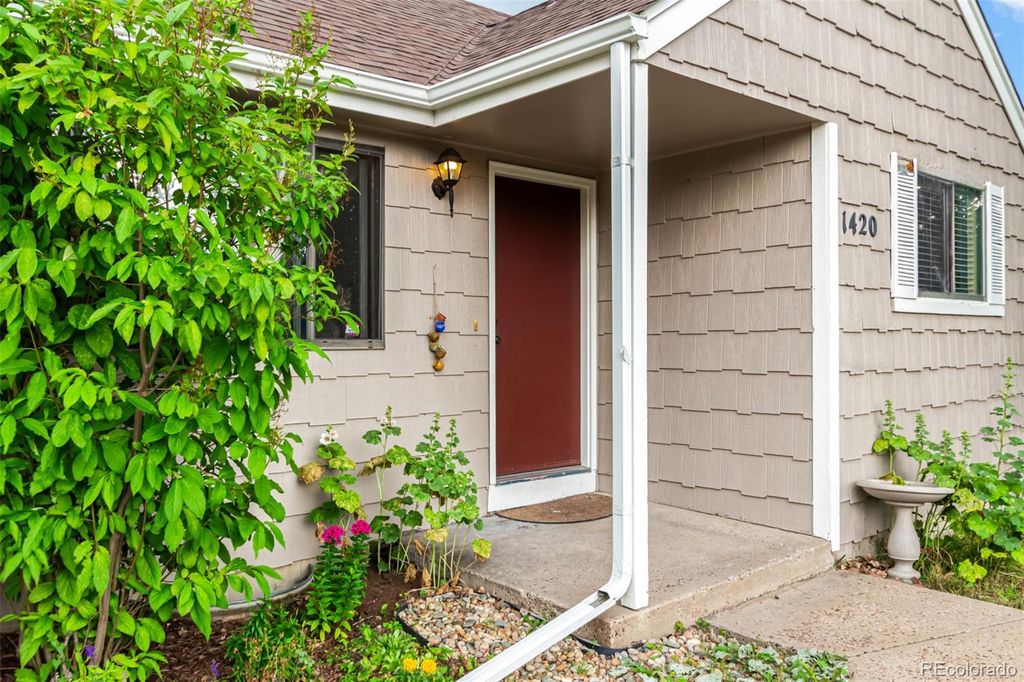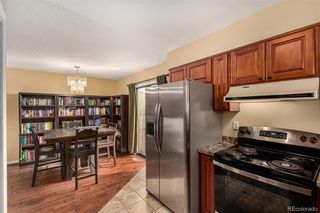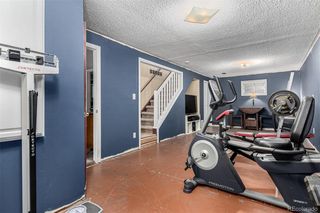1420 S Sierra Drive
Castle Rock, CO 80104
- 3 Beds
- 2 Baths
- 1,874 sqft
3 Beds
2 Baths
1,874 sqft
Local Information
© Google
-- mins to
Description
Convenient location in a highly desirable Castle Rock neighborhood with NO HOA! Two-minute walk from access to Memmen Ridge Open Space trails. Five minutes from downtown, Centennial Park, Burgess Memorial Pool, the Community Recreation Center, Douglas County Fairgrounds, the Castle Rock butte itself, and much more! This duplex-style home features a one-car attached garage, mature trees, and walkout basement access to an oversized private backyard. Whether you are an investor or looking for main floor living in a family-friendly neighborhood this home is for you! The main level features 2 bedrooms, a full bathroom with brand-new shower and tub, and a dedicated dining space that features access to an attached deck and flows between the kitchen and family room - making it great for gathering as a family or entertaining! The basement has plenty of storage PLUS a master bedroom with attached 3/4 bathroom and large bonus room offering you versatility to use it for what best meets your needs. New roof in 2024! This rare opportunity will not last, so schedule your showing today!
Home Highlights
Parking
1 Car Garage
Outdoor
No Info
A/C
Heating only
HOA
None
Price/Sqft
$232
Listed
18 days ago
Home Details for 1420 S Sierra Drive
|
|---|
Interior Details Basement: Finished,Full,Walk-Out AccessNumber of Rooms: 10Types of Rooms: Master Bedroom, Bedroom, Master Bathroom, Bathroom, Bonus Room, Dining Room, Family Room, Kitchen, Laundry |
Beds & Baths Number of Bedrooms: 3Main Level Bedrooms: 2Number of Bathrooms: 2Number of Bathrooms (full): 1Number of Bathrooms (three quarters): 1Number of Bathrooms (main level): 1 |
Dimensions and Layout Living Area: 1874 Square Feet |
Appliances & Utilities Utilities: Electricity Connected, Natural Gas ConnectedAppliances: Dishwasher, Dryer, Microwave, Oven, Range, Range Hood, Refrigerator, WasherDishwasherDryerLaundry: In UnitMicrowaveRefrigeratorWasher |
Heating & Cooling Heating: Forced AirNo CoolingAir Conditioning: NoneHas HeatingHeating Fuel: Forced Air |
Gas & Electric Has Electric on Property |
Windows, Doors, Floors & Walls Flooring: Carpet, Concrete, Laminate, Tile, WoodCommon Walls: End Unit |
Levels, Entrance, & Accessibility Stories: 1Levels: OneFloors: Carpet, Concrete, Laminate, Tile, Wood |
View No View |
|
|---|
Exterior Home Features Roof: CompositionExterior: Fire Pit, Private YardFoundation: Slab |
Parking & Garage Number of Garage Spaces: 1Number of Covered Spaces: 1Has a GarageHas an Attached GarageParking Spaces: 1Parking: Garage Attached |
Frontage Road Frontage: PublicResponsible for Road Maintenance: Public Maintained RoadRoad Surface Type: PavedNot on Waterfront |
Water & Sewer Sewer: Public Sewer |
Finished Area Finished Area (above surface): 950 Square FeetFinished Area (below surface): 878 Square Feet |
|
|---|
Days on Market: 18 |
|
|---|
Year Built Year Built: 1983 |
Property Type / Style Property Type: ResidentialProperty Subtype: TownhouseStructure Type: TownhouseArchitecture: Townhouse |
Building Construction Materials: FrameAttached To Another Structure |
Property Information Not Included in Sale: Seller's Personal PropertyParcel Number: R0233736 |
|
|---|
Price List Price: $435,000Price Per Sqft: $232 |
Status Change & Dates Possession Timing: Negotiable |
|
|---|
MLS Status: Active |
|
|---|
Direction & Address City: Castle RockCommunity: South Ridge |
School Information Elementary School: South RidgeElementary School District: Douglas RE-1Jr High / Middle School: MesaJr High / Middle School District: Douglas RE-1High School: Douglas CountyHigh School District: Douglas RE-1 |
|
|---|
Listing Agent Listing ID: 6378994 |
|
|---|
Building Area Building Area: 1874 Square Feet |
|
|---|
Not Senior Community |
|
|---|
No HOA |
|
|---|
Special Conditions: Standard |
|
|---|
Listing Terms: Cash, Conventional, FHA |
|
|---|
Mobile Home Park Mobile Home Units: Feet |
|
|---|
Business Information Ownership: Individual |
|
|---|
BasementMls Number: 6378994Attribution Contact: sarah@futahometeam.com, 303-225-2707Above Grade Unfinished Area: 950Below Grade Unfinished Area: 46Showing Service Name: Showing Time |
Last check for updates: about 2 hours ago
Listing courtesy of Sarah Futa, (303) 225-2707
Keller Williams Action Realty LLC
Scott Futa, (303) 947-7268
Keller Williams Action Realty LLC
Source: REcolorado, MLS#6378994

Price History for 1420 S Sierra Drive
| Date | Price | Event | Source |
|---|---|---|---|
| 08/15/2025 | $435,000 | PriceChange | REcolorado #6378994 |
| 08/02/2025 | $445,000 | Listed For Sale | REcolorado #6378994 |
Similar Homes You May Like
New Listings near 1420 S Sierra Drive
Comparable Sales for 1420 S Sierra Drive
Address | Distance | Property Type | Sold Price | Sold Date | Bed | Bath | Sqft |
|---|---|---|---|---|---|---|---|
0.04 | Townhouse | $447,000 | 09/18/24 | 3 | 2 | 1,874 | |
0.10 | Townhouse | $441,500 | 01/30/25 | 4 | 2 | 1,875 | |
0.10 | Townhouse | $450,000 | 03/14/25 | 4 | 2 | 1,986 | |
0.12 | Townhouse | $425,000 | 10/03/24 | 2 | 2 | 1,536 | |
0.52 | Townhouse | $385,000 | 01/31/25 | 2 | 1.5 | 1,841 | |
0.53 | Townhouse | $406,000 | 10/24/24 | 3 | 2.5 | 1,917 | |
0.79 | Townhouse | $519,000 | 03/24/25 | 3 | 2.5 | 2,274 | |
0.79 | Townhouse | $510,000 | 03/10/25 | 3 | 3 | 1,889 |
Assigned Schools
These are the assigned schools for 1420 S Sierra Drive.
Check with the applicable school district prior to making a decision based on these schools. Learn more.
What Locals Say about Castle Rock
At least 496 Trulia users voted on each feature.
- 96%It's dog friendly
- 94%Car is needed
- 92%There are sidewalks
- 85%There's holiday spirit
- 84%Yards are well-kept
- 83%Parking is easy
- 79%People would walk alone at night
- 79%Kids play outside
- 79%There's wildlife
- 76%It's quiet
- 69%Streets are well-lit
- 60%Neighbors are friendly
- 55%They plan to stay for at least 5 years
- 47%There are community events
- 28%It's walkable to grocery stores
- 25%It's walkable to restaurants
Learn more about our methodology.
LGBTQ Local Legal Protections
LGBTQ Local Legal Protections
Sarah Futa, Keller Williams Action Realty LLC
Agent Phone: (303) 225-2707

© 2025 REcolorado® All rights reserved. Certain information contained herein is derived from information which is the licensed property of, and copyrighted by, REcolorado®. Click here for more information
1420 S Sierra Drive, Castle Rock, CO 80104 is a 3 bedroom, 2 bathroom, 1,874 sqft townhouse built in 1983. This property is currently available for sale and was listed by REcolorado on Aug 1, 2025. The MLS # for this home is MLS# 6378994.



