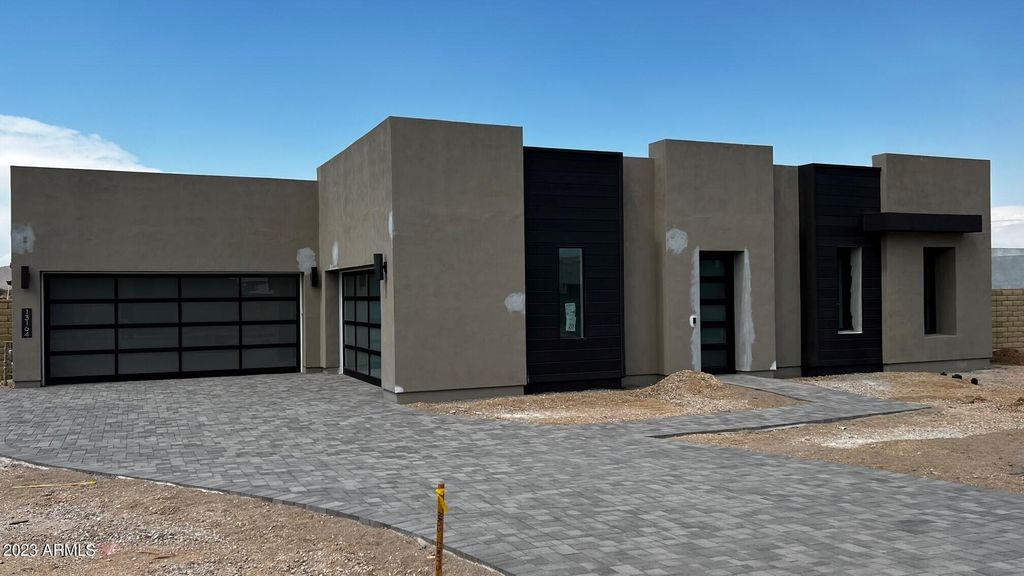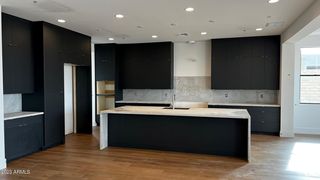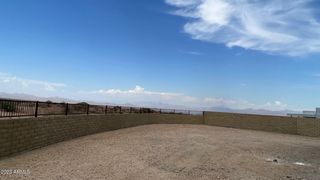13164 E Desert Holly Dr
Scottsdale, AZ 85255
- 4 Beds
- 4 Baths
- 3,776 sqft (on 0.73 acres)
4 Beds
4 Baths
3,776 sqft
(on 0.73 acres)
Homes for Sale Near 13164 E Desert Holly Dr
Local Information
© Google
-- mins to
Description
**AGENTS - Please read private remarks**
This fantastic modern floor plan offers a chef-worthy kitchen with Thermador appliances, purposeful open concept living, wood flooring, quartz counters, iron entry door and a magnificent 20ft rolling wall of glass in the gathering room. With trails offering access to the Preserve and its 150+ mile trail network, life at Storyrock includes convenient access to Tom's Thumb and endless opportunities to enjoy nature. Storyrock offers a rare opportunity to live within close proximity to the best of Scottsdale while also among Arizona's timeless natural treasures, all within a distinctly modern setting.
This fantastic modern floor plan offers a chef-worthy kitchen with Thermador appliances, purposeful open concept living, wood flooring, quartz counters, iron entry door and a magnificent 20ft rolling wall of glass in the gathering room. With trails offering access to the Preserve and its 150+ mile trail network, life at Storyrock includes convenient access to Tom's Thumb and endless opportunities to enjoy nature. Storyrock offers a rare opportunity to live within close proximity to the best of Scottsdale while also among Arizona's timeless natural treasures, all within a distinctly modern setting.
This property is off market, which means it's not currently listed for sale or rent on Trulia. This may be different from what's available on other websites or public sources. This description is from July 08, 2025
Home Highlights
Parking
Garage
Outdoor
Patio
A/C
Heating & Cooling
HOA
$150/Monthly
Price/Sqft
No Info
Listed
180+ days ago
Home Details for 13164 E Desert Holly Dr
|
|---|
Beds & Baths Number of Bedrooms: 4Number of Bathrooms: 3.5 |
Dimensions and Layout Living Area: 3776 Square Feet |
Appliances & Utilities Appliances: Soft Water Loop, Gas CooktopLaundry: Engy Star (See Rmks) |
Heating & Cooling Heating: Natural GasHas CoolingAir Conditioning: Central Air,Programmable ThmstatHas HeatingHeating Fuel: Natural Gas |
Fireplace & Spa Number of Fireplaces: 1Fireplace: 1 Fireplace, Family Room, GasSpa: NoneHas a Fireplace |
Windows, Doors, Floors & Walls Window: Low Emissivity Windows, Double Pane Windows, Vinyl FrameFlooring: Tile, Wood |
Levels, Entrance, & Accessibility Stories: 1Number of Stories: 1Floors: Tile, Wood |
View Has a ViewView: Mountain(s) |
Security Security: Fire Sprinkler System |
|
|---|
Exterior Home Features Roof: TilePatio / Porch: Covered, PatioFencing: Block, Partial, Wrought IronExterior: Private YardNo Private Pool |
Parking & Garage Number of Garage Spaces: 4Number of Covered Spaces: 4No CarportHas a GarageParking Spaces: 4Parking: Garage Door Opener,Direct Access |
Pool Pool: None |
Frontage Responsible for Road Maintenance: Private Maintained RoadNot on Waterfront |
Water & Sewer Sewer: Public Sewer |
Farm & Range Not Allowed to Raise Horses |
|
|---|
Year Built Year Built: 2022 |
Property Type / Style Property Type: ResidentialProperty Subtype: Single Family Residence |
Building Construction Materials: Brick Veneer, Stucco, Wood Frame, Blown Cellulose, PaintedNot Attached Property |
Property Information Parcel Number: 21701669Model Home Type: 7023B |
|
|---|
Price List Price: $1,924,657 |
Status Change & Dates Off Market Date: Mon Oct 09 2023Possession Timing: Close Of Escrow |
|
|---|
MLS Status: Closed |
|
|---|
Direction & Address City: ScottsdaleCommunity: STORYROCK 1A SECTION B |
School Information Elementary School: Desert Sun AcademyElementary School District: Cave Creek Unified DistrictJr High / Middle School: Sonoran Trails Middle SchoolHigh School: Cactus Shadows High SchoolHigh School District: Cave Creek Unified District |
|
|---|
Building Details Builder Name: Shea Homes |
Building Area Building Area: 3776 Square Feet |
|
|---|
Community Features: Gated, Biking/Walking Path |
|
|---|
HOA Fee Includes: Maintenance Grounds, Street MaintHOA Name: STORYROCK HOA CCMCHOA Phone: 480-624-7071Has an HOAHOA Fee: $450/Quarterly |
|
|---|
Lot Area: 0.73 acres |
|
|---|
Listing Terms: Cash, Conventional, FHA, VA Loan |
|
|---|
Energy Efficiency Features: Fresh Air Mechanical, Multi-Zones |
|
|---|
Business Information Ownership: Fee Simple |
|
|---|
Mls Number: 6525769Attribution Contact: 602-619-7100 |
|
|---|
GatedBiking/Walking Path |
Last check for updates: about 15 hours ago
Listed by Roger Marble, (602) 619-7100
Marble Real Estate
Bought with: Taylor D. Mason, (435) 654-8967, NORTH&CO.
Source: ARMLS, MLS#6525769

All information should be verified by the recipient and none is guaranteed as accurate by ARMLS
Listing Information presented by local MLS brokerage: Zillow, Inc., Designated REALTOR®- Chris Long - (480) 907-1010
Listing Information presented by local MLS brokerage: Zillow, Inc., Designated REALTOR®- Chris Long - (480) 907-1010
Price History for 13164 E Desert Holly Dr
| Date | Price | Event | Source |
|---|---|---|---|
| 10/27/2023 | $1,849,657 | Sold | ARMLS #6525769 |
| 10/10/2023 | $1,924,657 | Pending | ARMLS #6525769 |
| 07/27/2023 | $1,924,657 | PriceChange | ARMLS #6525769 |
| 02/28/2023 | $2,107,960 | Listed For Sale | ARMLS #6525769 |
Property Taxes and Assessment
| Year | 2024 |
|---|---|
| Tax | $3,942 |
| Assessment | $1,672,700 |
Home facts updated by county records
Comparable Sales for 13164 E Desert Holly Dr
Address | Distance | Property Type | Sold Price | Sold Date | Bed | Bath | Sqft |
|---|---|---|---|---|---|---|---|
0.13 | Single-Family Home | $2,062,011 | 03/19/25 | 4 | 4 | 3,776 | |
0.03 | Single-Family Home | $2,696,642 | 03/28/25 | 4 | 5 | 4,779 | |
0.07 | Single-Family Home | $2,607,971 | 04/15/25 | 3 | 4 | 4,334 | |
0.29 | Single-Family Home | $1,948,161 | 09/24/24 | 3 | 4 | 3,664 | |
0.22 | Single-Family Home | $2,895,000 | 02/03/25 | 3 | 4 | 4,019 | |
0.26 | Single-Family Home | $2,025,000 | 01/28/25 | 4 | 4 | 3,095 | |
0.31 | Single-Family Home | $1,890,000 | 05/12/25 | 3 | 4 | 3,545 |
Assigned Schools
These are the assigned schools for 13164 E Desert Holly Dr.
Check with the applicable school district prior to making a decision based on these schools. Learn more.
What Locals Say about Scottsdale
At least 1851 Trulia users voted on each feature.
- 92%It's dog friendly
- 86%Car is needed
- 82%Parking is easy
- 82%There are sidewalks
- 79%People would walk alone at night
- 75%It's quiet
- 71%There's holiday spirit
- 64%It's walkable to restaurants
- 64%Yards are well-kept
- 64%Streets are well-lit
- 57%They plan to stay for at least 5 years
- 56%It's walkable to grocery stores
- 56%There's wildlife
- 51%Neighbors are friendly
- 47%Kids play outside
- 29%There are community events
Learn more about our methodology.
LGBTQ Local Legal Protections
LGBTQ Local Legal Protections

Homes for Rent Near 13164 E Desert Holly Dr
Off Market Homes Near 13164 E Desert Holly Dr
13164 E Desert Holly Dr, Scottsdale, AZ 85255 is a 4 bedroom, 4 bathroom, 3,776 sqft single-family home built in 2022. This property is not currently available for sale. 13164 E Desert Holly Dr was last sold on Oct 27, 2023 for $1,849,657 (4% lower than the asking price of $1,924,657). The current Trulia Estimate for 13164 E Desert Holly Dr is $2,203,000.



