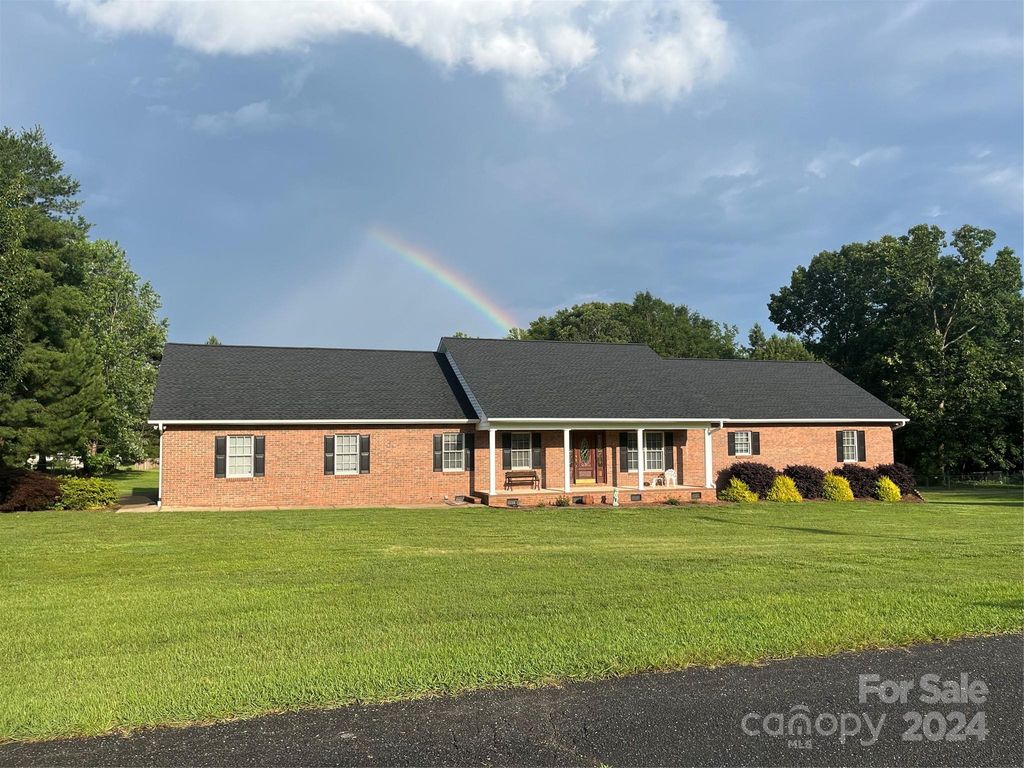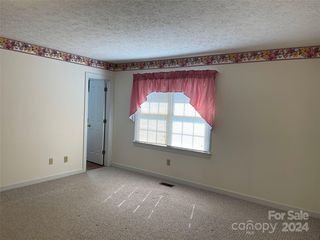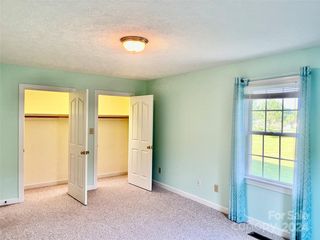1310 Thea Dr
Shelby, NC 28150
- 3 Beds
- 2 Baths
- 2,294 sqft (on 0.94 acres)
$370,000
Last Sold: Nov 12, 2024
2% below list $379K
$161/sqft
Est. Refi. Payment $2,124/mo*
$370,000
Last Sold: Nov 12, 2024
2% below list $379K
$161/sqft
Est. Refi. Payment $2,124/mo*
3 Beds
2 Baths
2,294 sqft
(on 0.94 acres)
Homes for Sale Near 1310 Thea Dr
Local Information
© Google
-- mins to
Description
If a spacious, well maintained home is what you're looking for, then look no further!! New roof May 2024, Trex deck
2022, new septic and drain field 2019 and New french drain and vapor barrier under the house 2019. This beautiful property has it all! Open concept living w/gas log fireplace in the living room, lots of storage in the kitchen and nice walk-in pantry, and dining area. Has a split bedroom floor plan with a large primary suite, walk in closet, en suite bath, walk in shower & jacuzzi tub. The 2nd/ 3rd bedrooms are spacious with great size closets. The attached 2 car garage is 706sqft, plenty of space for larger vehicles and opens into the laundry/mud room. Out back there's a covered porch and trex deck that's perfect for entertaining. The backyard has tons of space and a wired treehouse, equipped with AC unit, heat and bunks. The location can't be beat for convenience to Uptown Shelby, grocery stores, hospital and very close to where the new Hwy 74 bypass is being built.
2022, new septic and drain field 2019 and New french drain and vapor barrier under the house 2019. This beautiful property has it all! Open concept living w/gas log fireplace in the living room, lots of storage in the kitchen and nice walk-in pantry, and dining area. Has a split bedroom floor plan with a large primary suite, walk in closet, en suite bath, walk in shower & jacuzzi tub. The 2nd/ 3rd bedrooms are spacious with great size closets. The attached 2 car garage is 706sqft, plenty of space for larger vehicles and opens into the laundry/mud room. Out back there's a covered porch and trex deck that's perfect for entertaining. The backyard has tons of space and a wired treehouse, equipped with AC unit, heat and bunks. The location can't be beat for convenience to Uptown Shelby, grocery stores, hospital and very close to where the new Hwy 74 bypass is being built.
This property is off market, which means it's not currently listed for sale or rent on Trulia. This may be different from what's available on other websites or public sources. This description is from November 13, 2024
Home Highlights
Parking
2 Car Garage
Outdoor
No Info
A/C
Heating & Cooling
HOA
None
Price/Sqft
$161/sqft
Listed
180+ days ago
Home Details for 1310 Thea Dr
|
|---|
MLS Status: Closed |
|
|---|
Interior Details Number of Rooms: 8Types of Rooms: Primary Bedroom, Bedroom S, Bathroom Full, Kitchen, Laundry, Living Room |
Beds & Baths Number of Bedrooms: 3Main Level Bedrooms: 3Number of Bathrooms: 2Number of Bathrooms (full): 2 |
Dimensions and Layout Living Area: 2294 Square Feet |
Appliances & Utilities Appliances: Dishwasher, Refrigerator, Washer/DryerDishwasherLaundry: Main LevelRefrigerator |
Heating & Cooling Heating: Forced Air,Natural GasHas CoolingAir Conditioning: Central AirHas HeatingHeating Fuel: Forced Air |
Fireplace & Spa Fireplace: Gas Log, Living Room |
Windows, Doors, Floors & Walls Flooring: Carpet, Vinyl |
Levels, Entrance, & Accessibility Floors: Carpet, Vinyl |
View No View |
|
|---|
Exterior Home Features Foundation: Crawl Space |
Parking & Garage Number of Garage Spaces: 2Number of Covered Spaces: 2No CarportHas a GarageHas an Attached GarageParking Spaces: 2Parking: Attached Garage,Garage Door Opener,Garage on Main Level |
Frontage Responsible for Road Maintenance: Publicly Maintained RoadRoad Surface Type: Concrete, Paved |
Water & Sewer Sewer: Septic Installed |
Surface & Elevation Elevation Units: Feet |
Finished Area Finished Area (above surface): 2294 |
|
|---|
Year Built Year Built: 1997 |
Property Type / Style Property Type: ResidentialProperty Subtype: Single Family ResidenceArchitecture: Ranch |
Building Construction Materials: Brick FullNot a New Construction |
Property Information Parcel Number: 27008 |
|
|---|
Price List Price: $379,000Price Per Sqft: $161/sqft |
|
|---|
Direction & Address City: ShelbyCommunity: Allen Acres |
School Information Elementary School: WashingtonJr High / Middle School: Burns MiddleHigh School: Burns |
|
|---|
Building Area Building Area: 2294 Square Feet |
|
|---|
Lot Area: 0.94 acres |
|
|---|
Special Conditions: Standard |
|
|---|
Mls Number: 4147443Attribution Contact: Suzannemc43@gmail.comAbove Grade Unfinished Area: 2294 |
Last check for updates: 43 minutes ago
Listed by Suzanne McMurry
Clay & Associates Real Estate
Bought with: Sherry Horn, (704) 915-5450, Keller Williams Ballantyne Area
Source: Canopy MLS as distributed by MLS GRID, MLS#4147443

Price History for 1310 Thea Dr
| Date | Price | Event | Source |
|---|---|---|---|
| 11/12/2024 | $370,000 | Sold | Canopy MLS as distributed by MLS GRID #4147443 |
| 07/30/2024 | $379,000 | PriceChange | Canopy MLS as distributed by MLS GRID #4147443 |
| 06/07/2024 | $389,000 | Listed For Sale | Canopy MLS as distributed by MLS GRID #4147443 |
Property Taxes and Assessment
| Year | 2024 |
|---|---|
| Tax | $2,704 |
| Assessment | $223,412 |
Home facts updated by county records
Comparable Sales for 1310 Thea Dr
Address | Distance | Property Type | Sold Price | Sold Date | Bed | Bath | Sqft |
|---|---|---|---|---|---|---|---|
0.13 | Single-Family Home | $290,000 | 09/20/24 | 3 | 2 | 1,855 | |
0.13 | Single-Family Home | $352,500 | 02/04/25 | 3 | 2.5 | 2,072 | |
0.68 | Single-Family Home | $240,000 | 04/02/25 | 3 | 2 | 1,905 | |
0.61 | Single-Family Home | $265,000 | 05/12/25 | 3 | 2 | 1,432 | |
0.45 | Single-Family Home | $258,997 | 12/13/24 | 4 | 2.5 | 1,813 | |
0.82 | Single-Family Home | $248,450 | 04/04/25 | 3 | 2 | 1,324 | |
0.71 | Single-Family Home | $257,500 | 04/25/25 | 3 | 2 | 1,124 | |
0.67 | Single-Family Home | $155,000 | 05/29/25 | 3 | 3 | 3,302 | |
0.91 | Single-Family Home | $279,900 | 04/23/25 | 3 | 2 | 1,702 |
Assigned Schools
These are the assigned schools for 1310 Thea Dr.
Check with the applicable school district prior to making a decision based on these schools. Learn more.
What Locals Say about Shelby
At least 173 Trulia users voted on each feature.
- 87%Car is needed
- 81%Parking is easy
- 76%Yards are well-kept
- 72%There's holiday spirit
- 66%It's dog friendly
- 61%Kids play outside
- 60%It's quiet
- 52%There's wildlife
- 47%Streets are well-lit
- 47%People would walk alone at night
- 46%They plan to stay for at least 5 years
- 44%Neighbors are friendly
- 36%There are sidewalks
- 32%It's walkable to restaurants
- 30%It's walkable to grocery stores
- 21%There are community events
Learn more about our methodology.
LGBTQ Local Legal Protections
LGBTQ Local Legal Protections

Based on information submitted to the MLS GRID as of 2025-08-27 19:48:06 PDT. All data is obtained from various sources and may not have been verified by broker or MLS GRID. Supplied Open House Information is subject to change without notice. All information should be independently reviewed and verified for accuracy. Properties may or may not be listed by the office/agent presenting the information. Some IDX listings have been excluded from this website. Click here for more information
Homes for Rent Near 1310 Thea Dr
Off Market Homes Near 1310 Thea Dr
1310 Thea Dr, Shelby, NC 28150 is a 3 bedroom, 2 bathroom, 2,294 sqft single-family home built in 1997. This property is not currently available for sale. 1310 Thea Dr was last sold on Nov 12, 2024 for $370,000 (2% lower than the asking price of $379,000). The current Trulia Estimate for 1310 Thea Dr is $388,500.



