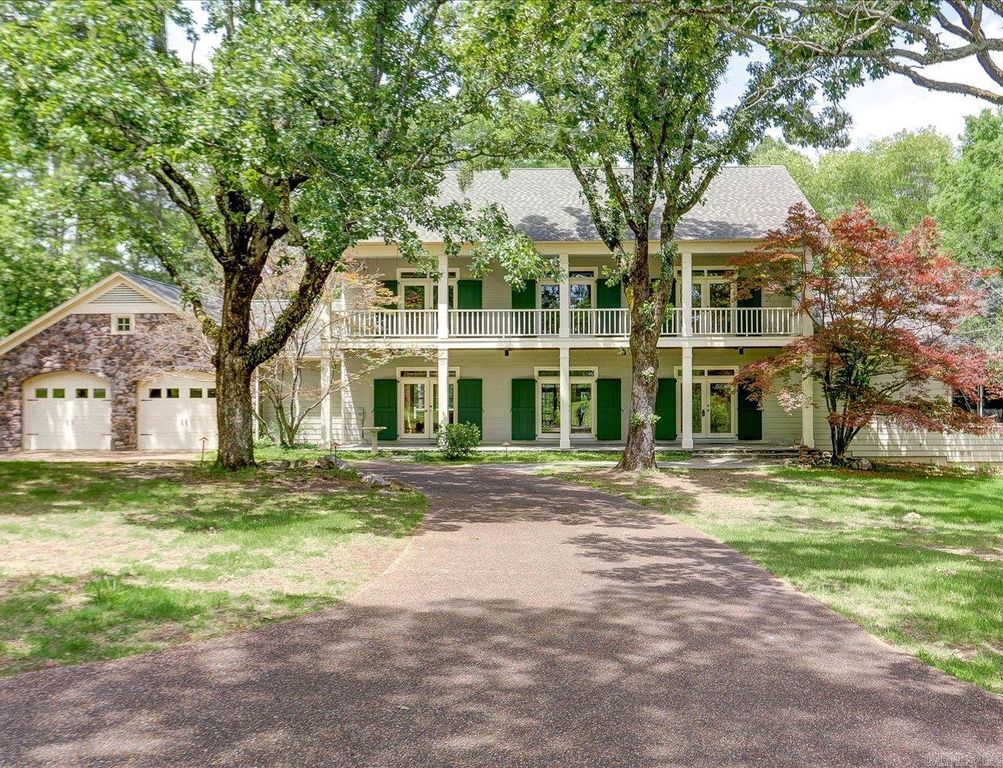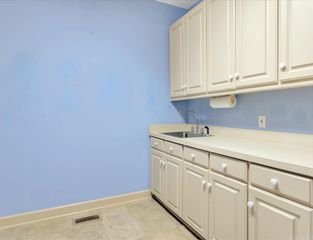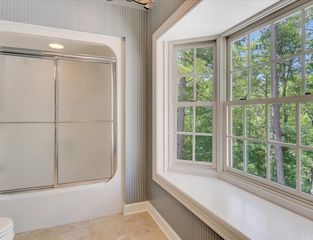126 Lakeside Ln
Hot Springs, AR 71901
- 4 Beds
- 3.5 Baths
- 4,590 sqft (on 3 acres)
4 Beds
3.5 Baths
4,590 sqft
(on 3 acres)
Local Information
© Google
-- mins to
Description
One-owner 3 bedroom, 3.5 bath with a large office that could function as a 4th bedroom, located on 3 private acres just minutes from Lakeside Schools. Set back off the road with a wooded backdrop and regular deer sightings. Features include high ceilings, hickory wood floors, and tons of storage throughout. The primary suite offers a large walk-in closet, walk-in shower, jetted tub, and built-in cabinetry. The kitchen includes a breakfast area and opens to the living room with a wood-burning fireplace. Outdoor living spaces include a full-length patio, second-floor terrace, and covered back deck with ceiling fan and swing. Also includes a large laundry room, 2-car garage, and a greenhouse. Agents: See showing remarks/contact Showing Service to schedule a showing.
Home Highlights
Parking
Garage
Outdoor
No Info
A/C
Heating & Cooling
HOA
None
Price/Sqft
$150
Listed
180+ days ago
Home Details for 126 Lakeside Ln
|
|---|
MLS Status: Active |
|
|---|
Interior Details Number of Rooms: 1Types of Rooms: Dining Room |
Beds & Baths Number of Bedrooms: 4Number of Bathrooms: 4Number of Bathrooms (full): 3Number of Bathrooms (half): 1 |
Dimensions and Layout Living Area: 4590 Square Feet |
Appliances & Utilities Appliances: Free-Standing Range, Double Oven, Microwave, Electric Range, Dishwasher, Electric Water HeaterDishwasherLaundry: Washer Hookup,Electric Dryer Hookup,Laundry RoomMicrowave |
Heating & Cooling Heating: ElectricHas CoolingAir Conditioning: ElectricHas HeatingHeating Fuel: Electric |
Fireplace & Spa Fireplace: Woodburning-Site-BuiltSpa: Whirlpool/Hot Tub/SpaHas a FireplaceHas a Spa |
Gas & Electric Electric: Elec-Municipal (+Entergy) |
Windows, Doors, Floors & Walls Flooring: Wood, Tile |
Levels, Entrance, & Accessibility Stories: 2Levels: TwoFloors: Wood, Tile |
Security Security: Security System |
|
|---|
Exterior Home Features Roof: OtherFencing: PartialOther Structures: Green HouseExterior: Dog RunFoundation: Pillar/Post/Pier |
Parking & Garage Has a GarageParking Spaces: 2Parking: Garage,Two Car |
Frontage Road Surface Type: PavedNot on Waterfront |
Water & Sewer Sewer: Septic Tank |
|
|---|
Days on Market: 180+ |
|
|---|
Year Built Year Built: 1992 |
Property Type / Style Property Type: ResidentialProperty Subtype: Single Family ResidenceArchitecture: Traditional |
Building Construction Materials: OtherNot a New Construction |
Property Information Parcel Number: 30007310000 |
|
|---|
Price List Price: $687,000Price Per Sqft: $150 |
Status Change & Dates Possession Timing: Close Of Escrow |
|
|---|
Direction & Address City: Hot SpringsCommunity: Hot Springs Unplatted |
School Information Jr High / Middle School: LakesideHigh School: Lakeside |
|
|---|
Listing Agent Listing ID: 25004819 |
|
|---|
Building Area Building Area: 4590 Square Feet |
|
|---|
No HOAHOA Fee: No HOA Fee |
|
|---|
Lot Area: 3 Acres |
|
|---|
Listing Terms: VA Loan, FHA, Conventional, Cash |
|
|---|
Mls Number: 25004819Days In Mls: 178 |
Last check for updates: about 10 hours ago
Listing courtesy of Nancy Bergeron, (817) 879-2853
Keller Williams Realty Hot Springs, (501) 907-5959
Source: CARMLS, MLS#25004819

Also Listed on HSDS.
Price History for 126 Lakeside Ln
| Date | Price | Event | Source |
|---|---|---|---|
| 07/27/2025 | $687,000 | PriceChange | CARMLS #25004819 |
| 05/16/2025 | $725,000 | PriceChange | HSDS #149553 |
| 04/18/2025 | $775,000 | PriceChange | HSDS #149553 |
| 04/10/2025 | $800,000 | PendingToActive | HSDS #149553 |
| 04/01/2025 | $800,000 | Contingent | HSDS #149553 |
| 03/14/2025 | $800,000 | PriceChange | HSDS #149553 |
| 02/05/2025 | $875,000 | Listed For Sale | HSDS #149553 |
| 08/21/1991 | $49,999 | Sold | N/A |
Similar Homes You May Like
New Listings near 126 Lakeside Ln
Property Taxes and Assessment
| Year | 2024 |
|---|---|
| Tax | $4,133 |
| Assessment | $612,000 |
Home facts updated by county records
Comparable Sales for 126 Lakeside Ln
Address | Distance | Property Type | Sold Price | Sold Date | Bed | Bath | Sqft |
|---|---|---|---|---|---|---|---|
0.28 | Single-Family Home | $680,000 | 01/21/25 | 4 | 3 | 3,600 | |
0.39 | Single-Family Home | $775,000 | 12/06/24 | 4 | 3.5 | 4,482 | |
0.39 | Single-Family Home | $795,000 | 05/20/25 | 4 | 3.5 | 4,452 | |
0.47 | Single-Family Home | $645,000 | 06/10/25 | 4 | 3.5 | 4,229 | |
0.43 | Single-Family Home | $875,000 | 12/20/24 | 3 | 2.5 | 4,016 | |
0.61 | Single-Family Home | $315,000 | 02/28/25 | 3 | 2 | 2,042 | |
0.65 | Single-Family Home | $670,000 | 08/14/25 | 4 | 3.5 | 3,750 | |
0.75 | Single-Family Home | $350,000 | 03/21/25 | 6 | 5 | 5,575 | |
0.91 | Single-Family Home | $440,000 | 08/30/24 | 4 | 3 | 2,407 | |
0.53 | Single-Family Home | $465,000 | 09/20/24 | 4 | 3.5 | 2,452 |
Assigned Schools
These are the assigned schools for 126 Lakeside Ln.
Check with the applicable school district prior to making a decision based on these schools. Learn more.
What Locals Say about Hot Springs
At least 378 Trulia users voted on each feature.
- 90%Car is needed
- 82%Parking is easy
- 80%Yards are well-kept
- 74%There's holiday spirit
- 70%It's dog friendly
- 60%It's quiet
- 55%There's wildlife
- 55%Kids play outside
- 54%They plan to stay for at least 5 years
- 52%People would walk alone at night
- 50%Neighbors are friendly
- 33%Streets are well-lit
- 33%It's walkable to grocery stores
- 32%There are sidewalks
- 30%It's walkable to restaurants
- 20%There are community events
Learn more about our methodology.
LGBTQ Local Legal Protections
LGBTQ Local Legal Protections
Nancy Bergeron, Keller Williams Realty Hot Springs, (501) 907-5959
Agent Phone: (817) 879-2853

IDX information is provided exclusively for personal, non-commercial use, and may not be used for any purpose other than to identify prospective properties consumers may be interested in purchasing.
126 Lakeside Ln, Hot Springs, AR 71901 is a 4 bedroom, 4 bathroom, 4,590 sqft single-family home built in 1992. This property is currently available for sale and was listed by CARMLS on Feb 6, 2025. The MLS # for this home is MLS# 25004819.



