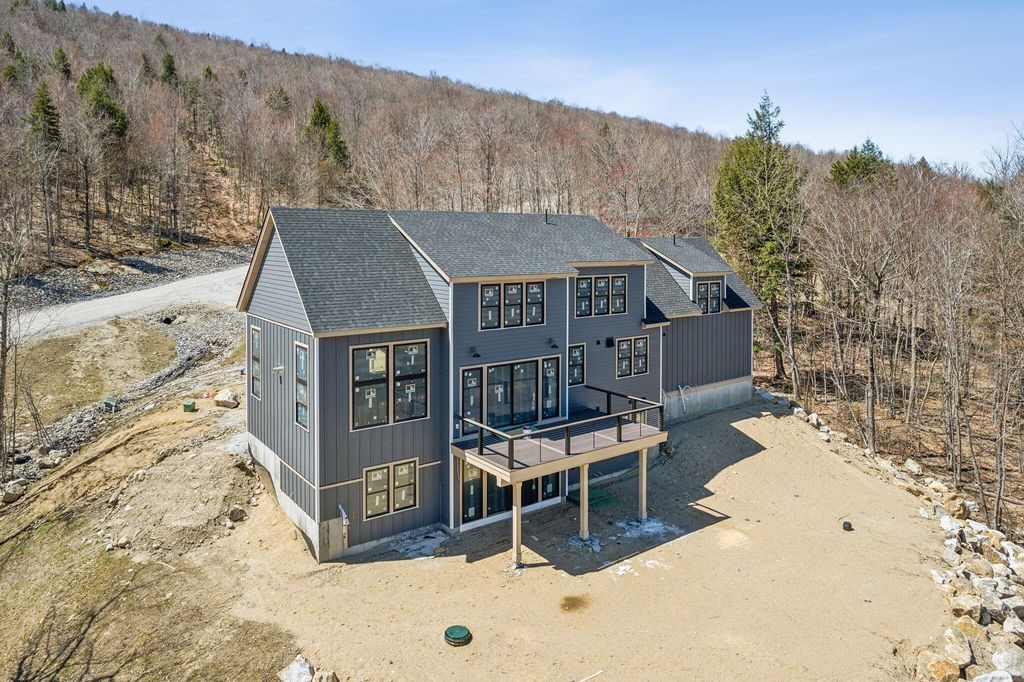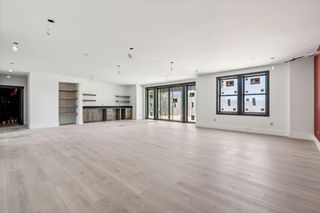


FOR SALE2.88 ACRES
121 Morganite Way
Newry, ME 04261
- 5 Beds
- 5 Baths
- 4,860 sqft (on 2.88 acres)
- 5 Beds
- 5 Baths
- 4,860 sqft (on 2.88 acres)
5 Beds
5 Baths
4,860 sqft
(on 2.88 acres)
Local Information
© Google
-- mins to
Commute Destination
Last check for updates: about 13 hours ago
Listing courtesy of Mountain Real Estate Company
Source: Maine Listings, MLS#1554222

Description
NEARING COMPLETION! Architecturally design home with nearly 5000 square feet of living space including five bedrooms and five baths. This stunning contemporary ski house is in the heart of Merrill Hill North and Sunday River. The expansive floor plan also includes a spectacular great room with fireplace, fun and functional lower level with media area, recreation room, wet bar and built-in wine storage. Two of the five bedrooms are ensuites, including the private primary bedroom with generous sized closet space, this home can accommodate and entertain a host of guests. A whole dedicated storage room provides individual 'locker' spaces and cubbies for owners in addition to the entry mudroom area. An oversized two-bay garage ensures a quick up and out to the slopes in the am and provides storage for summer recreational toys. Whole house auto generator included in the sale along with myriad other luxury touches such as a 48' gas range with griddle, double wall oven, optional second laundry hook-up and hot tub. Optional furniture package. The builders, Copley Development, has extensive experience building quality high-end homes in the Boston area and are now focused on working with Sunday River Buyers to create their dream home to enjoy for years to come.
Home Highlights
Parking
2 Car Garage
Outdoor
Deck
A/C
Heating & Cooling
HOA
$207/Monthly
Price/Sqft
$428
Listed
No Info
Home Details for 121 Morganite Way
Active Status |
|---|
MLS Status: Active |
Interior Features |
|---|
Interior Details Basement: Walk-Out Access,Finished,Full,Interior EntryNumber of Rooms: 11Types of Rooms: Mud Room, Primary Bedroom, Bedroom 3, Media Room, Other Room, Dining Room, Kitchen, Bedroom 1, Bedroom 4, Bedroom 5, Great Room |
Beds & Baths Number of Bedrooms: 5Number of Bathrooms: 5Number of Bathrooms (full): 5 |
Dimensions and Layout Living Area: 4860 Square Feet |
Appliances & Utilities Appliances: Wall Oven, Refrigerator, Microwave, Dishwasher, CooktopDishwasherLaundry: Laundry - 1st Floor,Main LevelMicrowaveRefrigerator |
Heating & Cooling Heating: Radiant,Multi-Zones,Hot Water,BaseboardHas CoolingAir Conditioning: OtherHas HeatingHeating Fuel: Radiant |
Fireplace & Spa Number of Fireplaces: 1Has a Fireplace |
Gas & Electric Electric: Underground, Circuit Breakers |
View Has a ViewView: Mountain(s), Scenic |
Security Security: Fire Sprinkler System |
Exterior Features |
|---|
Exterior Home Features Roof: Pitched ShinglePatio / Porch: DeckFoundation: Concrete PerimeterNo Private Pool |
Parking & Garage Number of Garage Spaces: 2Number of Covered Spaces: 2No CarportHas a GarageHas an Attached GarageParking Spaces: 2Parking: Gravel,On Site,Garage Door Opener,Inside Entrance |
Frontage Road Frontage: Private RoadRoad Surface Type: GravelNot on Waterfront |
Water & Sewer Sewer: Private Sewer |
Finished Area Finished Area (above surface): 4860 Square Feet |
Property Information |
|---|
Year Built Year Built: 2024 |
Property Type / Style Property Type: ResidentialProperty Subtype: Single Family ResidenceArchitecture: Contemporary,Other |
Building Construction Materials: Composition, Wood FrameNot a New Construction |
Property Information Condition: To Be Built |
Price & Status |
|---|
Price List Price: $2,080,000Price Per Sqft: $428 |
Media |
|---|
Location |
|---|
Direction & Address City: NewryCommunity: Merrill Hill North |
Agent Information |
|---|
Listing Agent Listing ID: 1554222 |
Building |
|---|
Building Area Building Area: 4860 Square Feet |
HOA |
|---|
Has an HOAHOA Fee: $620/Quarterly |
Lot Information |
|---|
Lot Area: 2.88 Acres |
Compensation |
|---|
Buyer Agency Commission: 2Buyer Agency Commission Type: % |
Notes The listing broker’s offer of compensation is made only to participants of the MLS where the listing is filed |
Miscellaneous |
|---|
BasementMls Number: 1554222 |
Similar Homes You May Like
Skip to last item
- Sally Harkins & Co Real Estate, Active
- See more homes for sale inNewryTake a look
Skip to first item
New Listings near 121 Morganite Way
Skip to last item
- Sally Harkins & Co Real Estate, Active
- Sally Harkins & Co Real Estate, Active
- See more homes for sale inNewryTake a look
Skip to first item
Comparable Sales for 121 Morganite Way
Address | Distance | Property Type | Sold Price | Sold Date | Bed | Bath | Sqft |
|---|---|---|---|---|---|---|---|
0.65 | Single-Family Home | $4,000,000 | 11/17/23 | 6 | 7 | 4,968 | |
0.51 | Single-Family Home | $715,000 | 12/29/23 | 3 | 3 | 1,964 | |
1.24 | Single-Family Home | $1,995,000 | 06/08/23 | 5 | 5 | 4,160 | |
0.82 | Single-Family Home | $1,299,000 | 03/22/24 | 3 | 3 | 2,938 | |
1.14 | Single-Family Home | $2,082,136 | 08/30/23 | 4 | 4 | 2,582 | |
1.18 | Single-Family Home | $4,136,726 | 12/13/23 | 5 | 9 | 3,561 | |
0.99 | Single-Family Home | $1,075,000 | 03/04/24 | 4 | 3 | 1,862 | |
0.95 | Single-Family Home | $940,000 | 03/25/24 | 4 | 2 | 2,400 | |
1.25 | Single-Family Home | $895,000 | 06/01/23 | 4 | 3 | 1,448 | |
1.13 | Single-Family Home | $1,835,000 | 06/09/23 | 4 | 4 | 1,716 |
What Locals Say about Newry
- Roxbcartwright
- Resident
- 2mo ago
"Ski resort on mountain community is terrific. We all have one thing in common. We love to ski! Townhouses tend to create more neighborly behavior. "
- Scott M.
- Resident
- 3y ago
"There is tons of space. On the other hand, there are a lot of Maine roads that aren’t walkable with a dog. "
- mark
- Resident
- 5y ago
"Ski in/out along with resort shuttle bus access. Mostly vacation homes with no daily commute required. "
LGBTQ Local Legal Protections
LGBTQ Local Legal Protections
Mountain Real Estate Company

Listing data is derived in whole or in part from Maine Real Estate Information System, Inc. (d/b/a Maine Listings) and is for consumers' personal, noncommercial use only. Dimensions are approximate and not guaranteed. All data should be independently verified.
© 2023 Maine Real Estate Information System, Inc. All Rights Reserved. Equal Housing Opportunity.
Zillow Inc. 415 Congress St #202 Portland, ME 04101 (207) 220-3782
The listing broker’s offer of compensation is made only to participants of the MLS where the listing is filed.
Zillow Inc. 415 Congress St #202 Portland, ME 04101 (207) 220-3782
The listing broker’s offer of compensation is made only to participants of the MLS where the listing is filed.
121 Morganite Way, Newry, ME 04261 is a 5 bedroom, 5 bathroom, 4,860 sqft single-family home built in 2024. This property is currently available for sale and was listed by Maine Listings on Sep 20, 2023. The MLS # for this home is MLS# 1554222.
