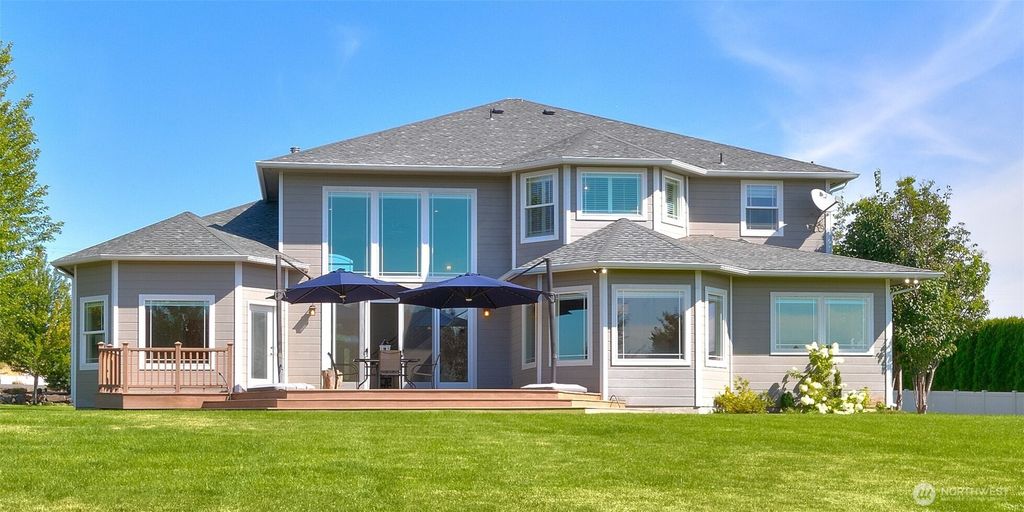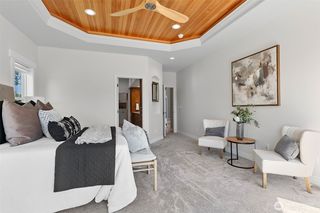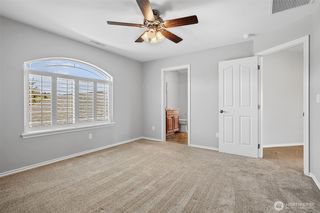Listed by Todd Crooks, Keller Williams Seattle Metro, (206) 935-3442
12003 Summit Haven Place
Yakima, WA 98908
Summitview- 5 Beds
- 4.5 Baths
- 4,140 sqft (on 0.80 acres)
5 Beds
4.5 Baths
4,140 sqft
(on 0.80 acres)
Local Information
© Google
-- mins to
Description
Designed for modern living and seamless work-life harmony, this spacious custom home features two private offices, ideal for remote work or creative pursuits. With five bedrooms, each with its own bathroom and expansive closet space, everyone enjoys their own private haven. The open-concept living space invites connection and entertaining featuring a gourmet kitchen, casual dining area, and elegant formal dining room, all enhanced by exquisite custom woodwork and thoughtful design. A stylish mudroom with abundant cubbies keeps your day organized from the moment you walk in. Outside, a near acre of manicured lawn includes a premium swing set under shade of Norwegian Maple trees, yielding to picturesque orchards and alfalfa views beyond.
Home Highlights
Parking
3 Car Garage
Outdoor
Yes
A/C
Heating & Cooling
HOA
None
Price/Sqft
$240
Listed
58 days ago
Last check for updates: about 1 hour ago
Listing courtesy of Todd Crooks
Keller Williams Seattle Metro
Home Details for 12003 Summit Haven Place
|
|---|
MLS Status: Pending Inspection |
|
|---|
Interior Details Basement: NoneNumber of Rooms: 18Types of Rooms: Master Bedroom, Bedroom, Bathroom Full, Bathroom Three Quarter, Bonus Room, Den Office, Dining Room, Entry Hall, Family Room, Kitchen With Eating Space, Utility Room |
Beds & Baths Number of Bedrooms: 5Main Level Bedrooms: 2Number of Bathrooms: 5Number of Bathrooms (full): 2Number of Bathrooms (three quarters): 2Number of Bathrooms (half): 1Number of Bathrooms (main level): 2 |
Dimensions and Layout Living Area: 4140 Square Feet |
Appliances & Utilities Utilities: SpectrumAppliances: Dishwasher(s), Disposal, Double Oven, Microwave(s), Refrigerator(s), See Remarks, Stove(s)/Range(s), Garbage Disposal, Water Heater: Propane, Water Heater Location: GarageDisposal |
Heating & Cooling Heating: Fireplace,Forced Air,Heat Pump,PropaneHas CoolingAir Conditioning: Central Air,Forced Air,Heat Pump,High Efficiency (Unspecified)Has HeatingHeating Fuel: Fireplace |
Fireplace & Spa Number of Fireplaces: 1Fireplace: See Remarks, Main Level: 1, FireplaceHas a Fireplace |
Gas & Electric Electric: Company: Pacific Power |
Windows, Doors, Floors & Walls Window: Double Pane/Storm WindowDoor: French DoorsFlooring: Ceramic Tile, Engineered Hardwood, Carpet |
Levels, Entrance, & Accessibility Stories: 2Levels: TwoEntry Location: MainFloors: Ceramic Tile, Engineered Hardwood, Carpet |
View Has a ViewView: Partial, See Remarks, Territorial |
|
|---|
Exterior Home Features Roof: CompositionPatio / Porch: Bath Off Primary, Ceiling Fan(s), Double Pane/Storm Window, Dining Room, Fireplace, French Doors, High Tech Cabling, SMART Wired, Vaulted Ceiling(s), Walk-In Closet(s), Walk-In Pantry, Water HeaterVegetation: Garden SpaceFoundation: Poured Concrete |
Parking & Garage Number of Garage Spaces: 3Number of Covered Spaces: 3No CarportHas a GarageHas an Attached GarageNo Open ParkingParking Spaces: 3Parking: Driveway,Attached Garage,Off Street,RV Parking |
Frontage Not on Waterfront |
Water & Sewer Sewer: Septic Tank |
Farm & Range Does Not Include Irrigation Water Rights |
Surface & Elevation Topography: Level, Partial SlopeElevation Units: Feet |
|
|---|
Cumulative Days on Market: 97Days on Market: 58 |
|
|---|
Year Built Year Built: 2007 |
Property Type / Style Property Type: ResidentialProperty Subtype: Single Family ResidenceStructure Type: HouseArchitecture: House |
Building Building Name: Woodin AdditionConstruction Materials: Stone, Wood Siding |
Property Information Condition: GoodIncluded in Sale: Dishwasher(s), Double Oven, Garbage Disposal, Microwave(s), Refrigerator(s), See Remarks, Stove(s)/Range(s)Parcel Number: 17132331416 |
|
|---|
Price List Price: $995,000Price Per Sqft: $240 |
Status Change & Dates Possession Timing: Close Of Escrow |
|
|---|
|
|---|
Direction & Address City: YakimaCommunity: West Valley |
School Information Elementary School: Cottonwood ElemJr High / Middle School: West Vly Jnr HighHigh School: West Vly HighHigh School District: West Valley Yakima |
|
|---|
Listing Agent Listing ID: 2417336 |
|
|---|
Building Area Building Area: 4140 Square Feet |
|
|---|
Not Senior Community |
|
|---|
HOA Fee: No HOA Fee |
|
|---|
Lot Area: 0.80 acres |
|
|---|
Special Conditions: Standard |
|
|---|
Listing Terms: Cash Out, Conventional |
|
|---|
Mls Number: 2417336Offer Review: Seller intends to review offers upon receiptShowing Requirements: MLS Keybox, See Remarks, Vacant |
Price History for 12003 Summit Haven Place
| Date | Price | Event | Source |
|---|---|---|---|
| 10/05/2025 | $995,000 | Pending | YARMLS #25-2192 |
| 09/26/2025 | $995,000 | PriceChange | YARMLS #25-2192 |
| 09/03/2025 | $1,095,000 | PriceChange | YARMLS #25-2192 |
| 08/08/2025 | $1,150,000 | PriceChange | YARMLS #25-2192 |
| 06/21/2025 | $1,200,000 | PriceChange | N/A |
| 06/05/2025 | $1,224,900 | PriceChange | N/A |
| 06/02/2025 | $1,249,000 | PriceChange | N/A |
| 05/28/2025 | $1,250,000 | Listed For Sale | N/A |
| 08/12/2013 | $567,500 | Sold | YARMLS #13-1057 |
Similar Homes You May Like
New Listings near 12003 Summit Haven Place
Property Taxes and Assessment
| Year | 2024 |
|---|---|
| Tax | $6,669 |
| Assessment | $729,500 |
Home facts updated by county records
Comparable Sales for 12003 Summit Haven Place
Address | Distance | Property Type | Sold Price | Sold Date | Bed | Bath | Sqft |
|---|---|---|---|---|---|---|---|
0.21 | Single-Family Home | $900,000 | 03/26/25 | 4 | 3.5 | 3,604 | |
0.46 | Single-Family Home | $492,000 | 06/30/25 | 6 | 1.5 | 2,304 | |
0.86 | Single-Family Home | $799,000 | 02/21/25 | 4 | 3.5 | 3,139 | |
0.69 | Single-Family Home | $1,129,000 | 07/23/25 | 4 | 5.5 | 3,362 | |
0.73 | Single-Family Home | $850,000 | 01/23/25 | 3 | 3.5 | 3,528 | |
0.97 | Single-Family Home | $755,000 | 02/26/25 | 4 | 3 | 2,832 | |
0.79 | Single-Family Home | $855,000 | 09/16/25 | 3 | 2.5 | 2,354 | |
0.62 | Single-Family Home | $375,000 | 08/29/25 | 3 | 2.5 | 1,802 |
Assigned Schools
These are the assigned schools for 12003 Summit Haven Place.
Check with the applicable school district prior to making a decision based on these schools. Learn more.
Neighborhood Overview
Neighborhood stats provided by third party data sources.
What Locals Say about Summitview
At least 1 Trulia users voted on each feature.
- 100%Yards are well-kept
- 100%Parking is easy
- 100%It's quiet
- 83%Neighbors are friendly
- 75%It's dog friendly
- 67%There are sidewalks
- 67%They plan to stay for at least 5 years
- 67%Streets are well-lit
- 50%There are community events
- 50%It's walkable to grocery stores
- 40%It's walkable to restaurants
- 33%There's holiday spirit
Learn more about our methodology.
LGBTQ Local Legal Protections
LGBTQ Local Legal Protections
Todd Crooks, Keller Williams Seattle Metro

Listing information is provided by the Northwest Multiple Listing Service (NWMLS). Property information is based on available data that may include MLS information, county records, and other sources. Listings marked with this symbol: provided by Northwest Multiple Listing Service, 2025. All information provided is deemed reliable but is not guaranteed and should be independently verified. All properties are subject to prior sale or withdrawal. © 2025 NWMLS. All rights are reserved. Disclaimer: The information contained in this listing has not been verified by Zillow, Inc. and should be verified by the buyer. Some IDX listings have been excluded from this website. Click here for more information
12003 Summit Haven Place, Yakima, WA 98908 is a 5 bedroom, 5 bathroom, 4,140 sqft single-family home built in 2007. 12003 Summit Haven Place is located in Summitview, Yakima. This property is currently available for sale and was listed by NWMLS on Aug 8, 2025. The MLS # for this home is MLS# 2417336.



