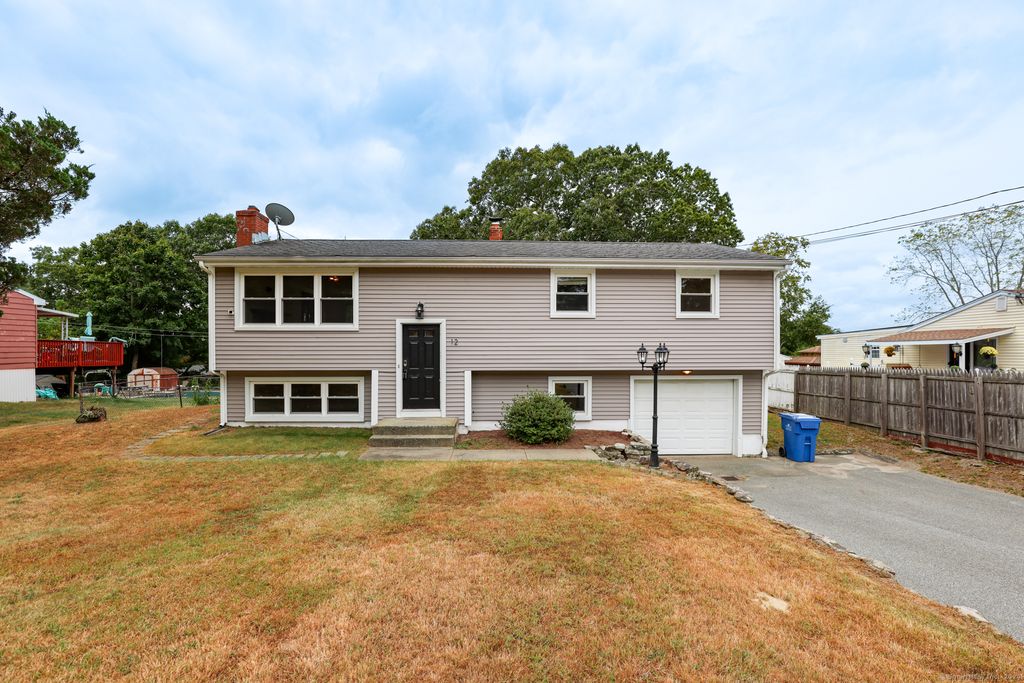12 Beechwood Road
Oakdale, CT 06370
- 3 Beds
- 2 Baths
- 1,056 sqft (on 0.28 acres)
$365,000
Last Sold: Oct 30, 2024
5% over list $349K
$346/sqft
Est. Refi. Payment $2,426/mo*
$365,000
Last Sold: Oct 30, 2024
5% over list $349K
$346/sqft
Est. Refi. Payment $2,426/mo*
3 Beds
2 Baths
1,056 sqft
(on 0.28 acres)
Homes for Sale Near 12 Beechwood Road
Local Information
© Google
-- mins to
Description
Step inside this timeless raised ranch offering 3 spacious bedrooms and 2 full bathrooms. Upstairs you will find an inviting open-concept living and dining area right next to the kitchen, perfect for entertaining. Walk down the hallway and you will find 3 bedrooms and one full bathroom. Downstairs features another living space that provides additional room for relaxation or gatherings with a walkout to the outdoor patio and in ground pool. Also downstairs is a full bathroom, laundry room, and a versatile flex room that can be tailored to your needs as you see fit. Don't miss out on this charming home with endless possibilities!
This property is off market, which means it's not currently listed for sale or rent on Trulia. This may be different from what's available on other websites or public sources. This description is from November 14, 2024
Home Highlights
Parking
1 Car Garage
Outdoor
Pool
A/C
Heating only
HOA
None
Price/Sqft
$346/sqft
Listed
180+ days ago
Home Details for 12 Beechwood Road
|
|---|
Interior Details Basement: Full,Heated,Garage Access,Partially Finished,Liveable SpaceNumber of Rooms: 6Types of Rooms: Master Bedroom, Bedroom, Bathroom, Dining Room, Family Room, Living Room, Office, Other |
Beds & Baths Number of Bedrooms: 3Number of Bathrooms: 2Number of Bathrooms (full): 2 |
Dimensions and Layout Living Area: 1056 Square Feet |
Appliances & Utilities Appliances: Gas Cooktop, Gas Range, Microwave, Refrigerator, Dishwasher, Disposal, Washer, Dryer, Water HeaterDishwasherDisposalDryerLaundry: Lower LevelMicrowaveRefrigeratorWasher |
Heating & Cooling Heating: Baseboard,Hot Water,OilNo CoolingAir Conditioning: NoneHas HeatingHeating Fuel: Baseboard |
Fireplace & Spa Number of Fireplaces: 1Has a Fireplace |
|
|---|
Exterior Home Features Roof: AsphaltFoundation: Concrete Perimeter, RaisedHas a Private Pool |
Parking & Garage Number of Garage Spaces: 1Number of Covered Spaces: 1No CarportHas a GarageHas an Attached GarageParking Spaces: 1Parking: Attached |
Pool Pool: In GroundPool |
Frontage Not on Waterfront |
Water & Sewer Sewer: Public Sewer |
Finished Area Finished Area (above surface): 1056 Square Feet |
|
|---|
Year Built Year Built: 1964 |
Property Type / Style Property Type: ResidentialProperty Subtype: Single Family ResidenceArchitecture: Ranch |
Building Construction Materials: Vinyl SidingNot a New ConstructionDoes Not Include Home Warranty |
Property Information Parcel Number: 2434388 |
|
|---|
Price List Price: $349,000Price Per Sqft: $346/sqft |
Status Change & Dates Off Market Date: Mon Sep 30 2024Possession Timing: At Closing |
|
|---|
MLS Status: Closed |
|
|---|
Direction & Address City: MontvilleCommunity: Oakdale Heights |
School Information Elementary School: MurphyJr High / Middle School: Leonard Tyl, Per Board of EdHigh School: Montville |
|
|---|
Building Area Building Area: 1056 Square Feet |
|
|---|
No HOA |
|
|---|
Lot Area: 0.28 acres |
|
|---|
BasementMls Number: 24047305Attic: Pull Down StairsAbove Grade Unfinished Area: 1056 |
Last check for updates: about 6 hours ago
Listed by Chelsey Tomaszek
RE/MAX One
Bought with: Cindy Breton, Performance Realty Group
Source: Smart MLS, MLS#24047305

Price History for 12 Beechwood Road
| Date | Price | Event | Source |
|---|---|---|---|
| 10/30/2024 | $365,000 | Sold | Smart MLS #24047305 |
| 09/24/2024 | $349,000 | Listed For Sale | Smart MLS #24047305 |
| 12/08/1995 | $85,000 | Sold | N/A |
| 04/12/1991 | $129,900 | Sold | N/A |
Property Taxes and Assessment
| Year | 2024 |
|---|---|
| Tax | $3,954 |
| Assessment | $142,380 |
Home facts updated by county records
Comparable Sales for 12 Beechwood Road
Address | Distance | Property Type | Sold Price | Sold Date | Bed | Bath | Sqft |
|---|---|---|---|---|---|---|---|
0.07 | Single-Family Home | $375,000 | 08/08/25 | 4 | 1.5 | 1,190 | |
0.10 | Single-Family Home | $360,000 | 08/06/25 | 3 | 2 | 1,506 | |
0.14 | Single-Family Home | $390,000 | 10/11/24 | 3 | 2 | 1,312 | |
0.14 | Single-Family Home | $360,000 | 05/27/25 | 3 | 2 | 1,896 | |
0.09 | Single-Family Home | $350,000 | 06/23/25 | 3 | 1 | 1,190 | |
0.20 | Single-Family Home | $325,000 | 06/06/25 | 4 | 2 | 1,190 | |
0.03 | Single-Family Home | $340,000 | 01/30/25 | 3 | 1 | 1,518 | |
0.11 | Single-Family Home | $340,000 | 09/20/24 | 4 | 1 | 1,056 | |
0.25 | Single-Family Home | $325,000 | 11/04/24 | 4 | 1.5 | 1,390 |
Assigned Schools
These are the assigned schools for 12 Beechwood Road.
Check with the applicable school district prior to making a decision based on these schools. Learn more.
LGBTQ Local Legal Protections
LGBTQ Local Legal Protections

IDX information is provided exclusively for personal, non-commercial use, and may not be used for any purpose other than to identify prospective properties consumers may be interested in purchasing. Information is deemed reliable but not guaranteed.
Homes for Rent Near 12 Beechwood Road
Off Market Homes Near 12 Beechwood Road
12 Beechwood Road, Oakdale, CT 06370 is a 3 bedroom, 2 bathroom, 1,056 sqft single-family home built in 1964. This property is not currently available for sale. 12 Beechwood Road was last sold on Oct 30, 2024 for $365,000 (5% higher than the asking price of $349,000). The current Trulia Estimate for 12 Beechwood Road is $381,800.

