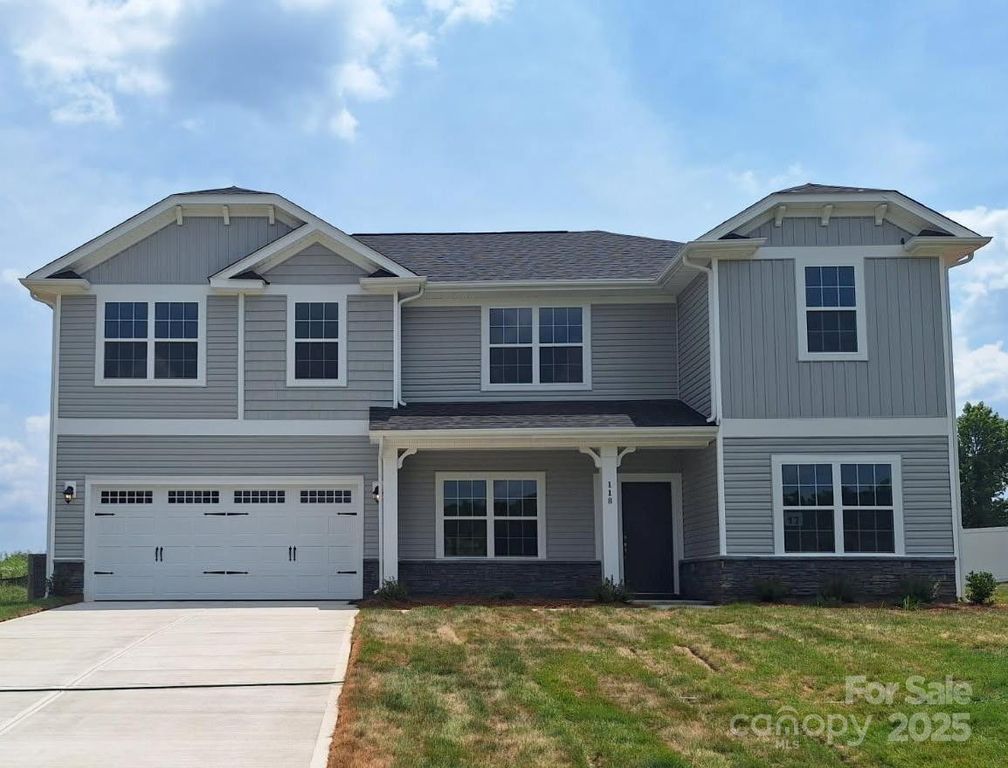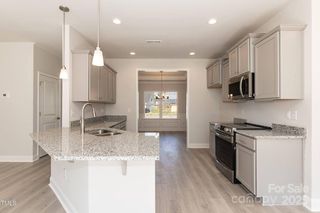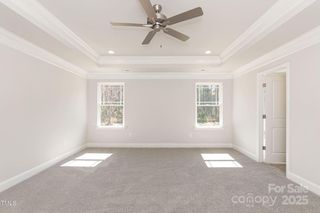118 Kerr Walk Dr #17
Statesville, NC 28677
- 3 Beds
- 3.5 Baths
- 2,721 sqft (on 0.48 acres)
3 Beds
3.5 Baths
2,721 sqft
(on 0.48 acres)
Local Information
© Google
-- mins to
Description
Move in Ready with Special Financing & Interest rate options available. Adams Homes presents this stunning 2-story Craftsman-style home, located on almost half an acre. The home features a spacious 16x14 rear patio. The home is designed with 9-foot ceilings, recessed lighting, and a cozy fireplace. The open-concept connects the living room and kitchen, featuring stainless steel appliances and Granite countertops. The primary bedroom offers ample space and an en suite bathroom with ceramic-tiled shower walls and a soaking tub. The community provides a wealth of amenities, including a pool, walking trail, and a private 10-acre lake, providing the perfect space to unwind or socialize with neighbors. Outdoor enthusiasts will appreciate nearby Lake Norman, offering access to fishing, boating, and hiking activities. Standard closing costs are paid by the seller when using one of 4 builder's lenders.
Home Highlights
Parking
2 Car Garage
Outdoor
Porch, Patio
A/C
Heating & Cooling
HOA
$67/Monthly
Price/Sqft
$167
Listed
141 days ago
Home Details for 118 Kerr Walk Dr #17
|
|---|
MLS Status: Active |
|
|---|
Interior Details Number of Rooms: 14Types of Rooms: Primary Bedroom, Bedroom S, Bathroom Half, Bathroom Full, Dining Room, Flex Space, Kitchen, Laundry, Living Room, Loft, Study |
Beds & Baths Number of Bedrooms: 3Number of Bathrooms: 4Number of Bathrooms (full): 3Number of Bathrooms (half): 1 |
Dimensions and Layout Living Area: 2721 Square Feet |
Appliances & Utilities Appliances: Dishwasher, Disposal, Electric Range, Electric Water Heater, Microwave, Plumbed For Ice MakerDishwasherDisposalLaundry: Electric Dryer Hookup,Laundry Room,Washer HookupMicrowave |
Heating & Cooling Heating: Electric,Heat PumpHas CoolingAir Conditioning: Central Air,ElectricHas HeatingHeating Fuel: Electric |
Fireplace & Spa Fireplace: Gas Log, Great Room |
Windows, Doors, Floors & Walls Window: Insulated WindowsDoor: Insulated Door(s)Flooring: Carpet, Laminate, Tile, Vinyl |
Levels, Entrance, & Accessibility Stories: 2Levels: TwoFloors: Carpet, Laminate, Tile, Vinyl |
View No View |
Security Security: Carbon Monoxide Detector(s), Smoke Detector(s) |
|
|---|
Exterior Home Features Roof: ShinglePatio / Porch: Patio, Rear PorchFoundation: Slab |
Parking & Garage Number of Garage Spaces: 2Number of Covered Spaces: 2No CarportHas a GarageHas an Attached GarageParking Spaces: 2Parking: Attached Garage,Garage on Main Level |
Pool Pool: Community |
Frontage Waterfront: Pier - CommunityResponsible for Road Maintenance: Private Maintained RoadRoad Surface Type: Concrete, Paved |
Water & Sewer Sewer: Private Sewer |
Surface & Elevation Elevation Units: Feet |
Finished Area Finished Area (above surface): 2721 Square Feet |
|
|---|
Cumulative Days on Market: 106Days on Market: 141 |
|
|---|
Year Built Year Built: 2025 |
Property Type / Style Property Type: ResidentialProperty Subtype: Single Family Residence |
Building Construction Materials: Stone Veneer, VinylIs a New ConstructionNo Additional Parcels |
Property Information Parcel Number: 4762414396.000 |
|
|---|
Price List Price: $454,700Price Per Sqft: $167 |
|
|---|
Direction & Address City: StatesvilleCommunity: Northlake |
School Information Elementary School: Third CreekJr High / Middle School: Third CreekHigh School: South Iredell |
|
|---|
Listing Agent Listing ID: 4261335 |
|
|---|
Building Details Builder Model: 2721ABuilder Name: Adams Homes |
Building Area Building Area: 2721 Square Feet |
|
|---|
Community Features: Clubhouse, Gated, Lake Access, Picnic Area, Playground, Recreation Area, Sidewalks, Street Lights, Walking TrailsNot Senior Community |
Other Playground |
|
|---|
HOA Name: Greenway Management CompanyHOA Phone: 704-940-0847Has an HOAHOA Fee: $800/Annually |
|
|---|
Lot Area: 0.48 acres |
|
|---|
Special Conditions: Standard |
|
|---|
Listing Terms: Cash, Conventional, FHA, USDA Loan, VA Loan |
|
|---|
Mls Number: 4261335Attribution Contact: mark.fowler@adamshomes.comAbove Grade Unfinished Area: 2721 |
|
|---|
ClubhouseGatedLake AccessPicnic AreaPlaygroundRecreation AreaSidewalksStreet LightsWalking Trails |
Last check for updates: about 12 hours ago
Listing Provided by: Mark Fowler
Adams Homes Realty-NC, Inc.
Melinda Corns
Adams Homes Realty-NC, Inc.
Source: Canopy MLS as distributed by MLS GRID, MLS#4261335

Also Listed on Canopy MLS as distributed by MLS GRID.
Price History for 118 Kerr Walk Dr #17
| Date | Price | Event | Source |
|---|---|---|---|
| 08/01/2025 | $454,700 | PriceChange | Canopy MLS as distributed by MLS GRID #4261335 |
| 06/17/2025 | $429,700 | PriceChange | Canopy MLS as distributed by MLS GRID #4261335 |
| 05/21/2025 | $454,700 | Listed For Sale | Canopy MLS as distributed by MLS GRID #4261335 |
Similar Homes You May Like
New Listings near 118 Kerr Walk Dr #17
Comparable Sales for 118 Kerr Walk Dr #17
Address | Distance | Property Type | Sold Price | Sold Date | Bed | Bath | Sqft |
|---|---|---|---|---|---|---|---|
0.09 | Single-Family Home | $405,000 | 08/15/25 | 3 | 3 | 2,701 | |
0.09 | Single-Family Home | $457,073 | 02/28/25 | 4 | 3.5 | 2,604 | |
0.06 | Single-Family Home | $502,850 | 11/25/24 | 3 | 3.5 | 3,119 | |
0.08 | Single-Family Home | $423,408 | 02/18/25 | 3 | 2 | 2,100 | |
0.06 | Single-Family Home | $422,200 | 01/09/25 | 4 | 2 | 2,100 | |
0.08 | Single-Family Home | $401,550 | 11/26/24 | 4 | 2 | 1,902 | |
0.26 | Single-Family Home | $475,875 | 05/08/25 | 4 | 3.5 | 3,030 | |
0.28 | Single-Family Home | $492,050 | 03/12/25 | 5 | 3.5 | 3,062 | |
0.17 | Single-Family Home | $429,050 | 10/16/24 | 4 | 2 | 2,100 | |
0.47 | Single-Family Home | $398,500 | 10/16/24 | 3 | 2 | 1,902 |
Assigned Schools
These are the assigned schools for 118 Kerr Walk Dr #17.
Check with the applicable school district prior to making a decision based on these schools. Learn more.
What Locals Say about Statesville
At least 292 Trulia users voted on each feature.
- 88%Yards are well-kept
- 86%Car is needed
- 84%Parking is easy
- 70%It's dog friendly
- 68%There's holiday spirit
- 60%Kids play outside
- 55%It's quiet
- 50%People would walk alone at night
- 49%Streets are well-lit
- 48%Neighbors are friendly
- 45%They plan to stay for at least 5 years
- 44%There's wildlife
- 43%There are sidewalks
- 38%It's walkable to grocery stores
- 33%It's walkable to restaurants
- 25%There are community events
Learn more about our methodology.
LGBTQ Local Legal Protections
LGBTQ Local Legal Protections
Mark Fowler, Adams Homes Realty-NC, Inc.

Based on information submitted to the MLS GRID as of 2025-10-08 15:33:03 PDT. All data is obtained from various sources and may not have been verified by broker or MLS GRID. Supplied Open House Information is subject to change without notice. All information should be independently reviewed and verified for accuracy. Properties may or may not be listed by the office/agent presenting the information. Some IDX listings have been excluded from this website. Click here for more information
118 Kerr Walk Dr #17, Statesville, NC 28677 is a 3 bedroom, 4 bathroom, 2,721 sqft single-family home built in 2025. This property is currently available for sale and was listed by Canopy MLS as distributed by MLS GRID on May 21, 2025. The MLS # for this home is MLS# 4261335.



