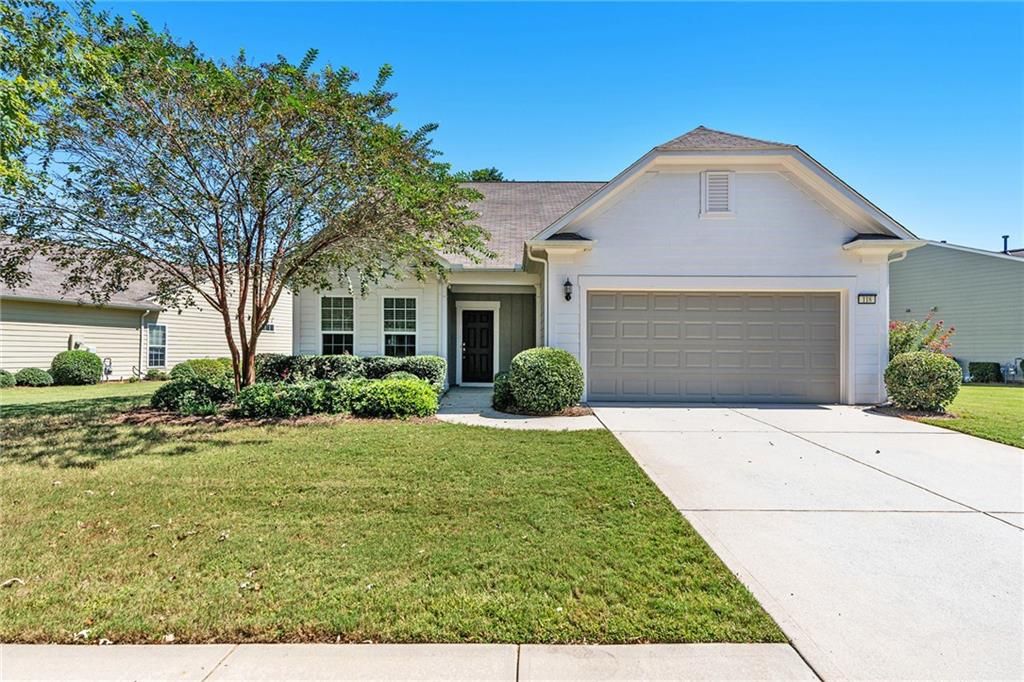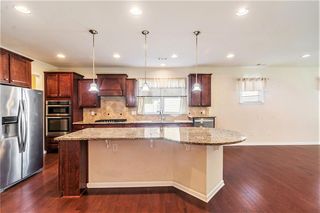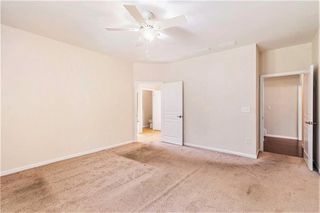118 Jasper Ct
Griffin, GA 30223
- 3 Beds
- 3 Baths
- 2,896 sqft
3 Beds
3 Baths
2,896 sqft
Local Information
© Google
-- mins to
Description
Live the Lifestyle You've Been Dreaming Of in One of the Area's Most Sought-After 55+ Communities Welcome to your next chapter in this beautifully maintained 3-bedroom, 3-bathroom home, located in a gated and guarded active adult community that offers more than just a place to live — it’s a lifestyle upgrade. From the moment you arrive, you’ll be drawn in by the exceptional curb appeal, enhanced by lush landscaping and a fully installed irrigation system. Inside, the home boasts spacious living areas and a thoughtful layout perfect for both relaxation and entertaining. Upstairs, enjoy a bonus game room complete with a pool table — a special gift from the current owner to the lucky buyer. The private backyard offers a peaceful retreat, perfect for morning coffee or evening gatherings. Community Highlights Include: Olympic-sized pool & state-of-the-art fitness center Tennis courts, sports facility, and scenic walking paths Clubhouse with year-round events, classes, and social clubs Community gardens, dog park, and grandkid playgrounds Softball fields, RV/boat parking, and more 2-car garage plus additional space for a golf cart This home is ideal for active adults seeking comfort, connection, and convenience. Whether you're enjoying the amenities or relaxing at home, you'll feel right at ease in this vibrant, friendly community. Don’t miss your chance to live where comfort meets community — schedule your private tour today!
Home Highlights
Parking
2 Car Garage
Outdoor
Patio
A/C
Heating & Cooling
HOA
$257/Monthly
Price/Sqft
$144
Listed
5 days ago
Last check for updates: about 13 hours ago
Listing Provided by: MARK SPAIN
Mark Spain Real Estate
Margie Lynn
Mark Spain Real Estate, (770) 886-9000
Home Details for 118 Jasper Ct
|
|---|
MLS Status: Active |
|
|---|
Interior Details Basement: NoneNumber of Rooms: 5Types of Rooms: Master Bedroom, Bedroom, Master Bathroom, Dining Room, Kitchen |
Beds & Baths Number of Bedrooms: 3Main Level Bedrooms: 2Number of Bathrooms: 3Number of Bathrooms (full): 3Number of Bathrooms (main level): 2 |
Dimensions and Layout Living Area: 2896 Square Feet |
Appliances & Utilities Utilities: Cable Available, Electricity Available, Natural Gas Available, Phone Available, Sewer Available, Underground Utilities, Water AvailableAppliances: Dishwasher, Disposal, Double Oven, Dryer, Gas Cooktop, Gas Oven, Microwave, Refrigerator, WasherDishwasherDisposalDryerLaundry: Main LevelMicrowaveRefrigeratorWasher |
Heating & Cooling Heating: Central,Electric,Forced Air,Natural GasHas CoolingAir Conditioning: Ceiling Fan(s),Central Air,ElectricHas HeatingHeating Fuel: Central |
Fireplace & Spa Fireplace: NoneSpa: CommunityNo FireplaceNo Spa |
Gas & Electric Electric: 220 VoltsHas Electric on Property |
Windows, Doors, Floors & Walls Window: Insulated WindowsFlooring: Hardwood, TileCommon Walls: No Common Walls |
Levels, Entrance, & Accessibility Stories: 1Levels: One and One HalfAccessibility: Accessible Full BathFloors: Hardwood, Tile |
View Has a ViewView: Other |
Security Security: Security Gate, Security Guard, Smoke Detector(s) |
|
|---|
Exterior Home Features Roof: ShinglePatio / Porch: PatioFencing: NoneOther Structures: OtherExterior: Private Yard, No DockFoundation: SlabNo Private Pool |
Parking & Garage Number of Garage Spaces: 2Number of Covered Spaces: 2No CarportHas a GarageHas an Attached GarageHas Open ParkingParking Spaces: 2Parking: Attached,Garage,Garage Door Opener,Garage Faces Front,Level Driveway |
Pool Pool: None |
Frontage Waterfront: NoneRoad Frontage: OtherRoad Surface Type: PavedNot on Waterfront |
Water & Sewer Sewer: Public SewerWater Body: None |
Farm & Range Horse Amenities: None |
Finished Area Finished Area (above surface): 2896 Square Feet |
|
|---|
Cumulative Days on Market: 1Days on Market: 5 |
|
|---|
Year Built Year Built: 2015 |
Property Type / Style Property Type: ResidentialProperty Subtype: Single Family Residence, ResidentialArchitecture: Traditional |
Building Construction Materials: OtherNot a New ConstructionNot Attached PropertyDoes Not Include Home Warranty |
Property Information Condition: ResaleParcel Number: 301 01079 |
|
|---|
Price List Price: $415,900Price Per Sqft: $144 |
Status Change & Dates Possession Timing: Close Of Escrow |
|
|---|
|
|---|
Direction & Address City: GriffinCommunity: Sun City Peachtree Sec 6 |
School Information Elementary School: Jordan Hill RoadJr High / Middle School: Kennedy RoadHigh School: Spalding - Other |
|
|---|
Listing Agent Listing ID: 7627311 |
|
|---|
Building Area Building Area: 2896 Square Feet |
|
|---|
Community Features: Clubhouse, Gated, Homeowners Assoc, Near Shopping, Pool, Restaurant, Sidewalks, Street Lights, Tennis Court(s)Is a Senior Community |
|
|---|
HOA Fee Includes: Insurance, Maintenance Grounds, Pest Control, Security, Swim, Termite, Tennis, Trash, UtilitiesHOA Phone: 770-451-8171Has an HOAHOA Fee: $3,084/Annually |
|
|---|
Lot Area: 10018.8 sqft |
|
|---|
Listing Terms: Cash, Conventional, FHA, VA Loan |
|
|---|
Energy Efficiency Features: None |
|
|---|
Mls Number: 7627311Above Grade Unfinished Area: 2896Showing Requirements: Appointment Only |
|
|---|
ClubhouseGatedHomeowners AssocNear ShoppingPoolRestaurantSidewalksStreet LightsTennis Court(s) |
Price History for 118 Jasper Ct
| Date | Price | Event | Source |
|---|---|---|---|
| 09/15/2025 | $415,900 | Listed For Sale | FMLS GA #7627311 |
| 08/14/2015 | $243,605 | Sold | N/A |
Similar Homes You May Like
New Listings near 118 Jasper Ct
Property Taxes and Assessment
| Year | 2024 |
|---|---|
| Tax | $4,154 |
| Assessment | $416,868 |
Home facts updated by county records
Comparable Sales for 118 Jasper Ct
Address | Distance | Property Type | Sold Price | Sold Date | Bed | Bath | Sqft |
|---|---|---|---|---|---|---|---|
0.27 | Single-Family Home | $455,000 | 08/19/25 | 3 | 3 | 2,640 | |
0.19 | Single-Family Home | $560,000 | 05/16/25 | 3 | 3.5 | 2,985 | |
0.06 | Single-Family Home | $296,100 | 07/02/25 | 2 | 2 | 1,944 | |
0.39 | Single-Family Home | $430,000 | 12/20/24 | 3 | 3 | 2,430 | |
0.35 | Single-Family Home | $492,000 | 09/24/24 | 3 | 2.5 | 2,430 | |
0.40 | Single-Family Home | $489,000 | 10/07/24 | 4 | 3 | 2,982 | |
0.30 | Single-Family Home | $410,000 | 12/18/24 | 3 | 2 | 2,465 | |
0.38 | Single-Family Home | $386,900 | 02/21/25 | 3 | 3 | 2,181 | |
0.32 | Single-Family Home | $385,000 | 04/11/25 | 3 | 2 | 2,137 | |
0.18 | Single-Family Home | $477,700 | 10/10/24 | 2 | 2 | 2,404 |
Assigned Schools
These are the assigned schools for 118 Jasper Ct.
Check with the applicable school district prior to making a decision based on these schools. Learn more.
What Locals Say about Griffin
At least 379 Trulia users voted on each feature.
- 90%Car is needed
- 80%Yards are well-kept
- 73%Parking is easy
- 70%There's holiday spirit
- 64%Kids play outside
- 57%It's dog friendly
- 56%It's quiet
- 48%Neighbors are friendly
- 43%They plan to stay for at least 5 years
- 42%There's wildlife
- 41%People would walk alone at night
- 40%There are sidewalks
- 38%It's walkable to grocery stores
- 35%It's walkable to restaurants
- 35%Streets are well-lit
- 24%There are community events
Learn more about our methodology.
LGBTQ Local Legal Protections
LGBTQ Local Legal Protections
MARK SPAIN, Mark Spain Real Estate

Listings identified with the FMLS IDX logo come from FMLS and are held by brokerage firms other than the owner of this website. The listing brokerage is identified in any listing details. Information is deemed reliable but is not guaranteed. If you believe any FMLS listing contains material that infringes your copyrighted work please click here to review our DMCA policy and learn how to submit a takedown request. © 2025 First Multiple Listing Service, Inc. Click here for more information
118 Jasper Ct, Griffin, GA 30223 is a 3 bedroom, 3 bathroom, 2,896 sqft single-family home built in 2015. This property is currently available for sale and was listed by FMLS GA on Sep 15, 2025. The MLS # for this home is MLS# 7627311.



