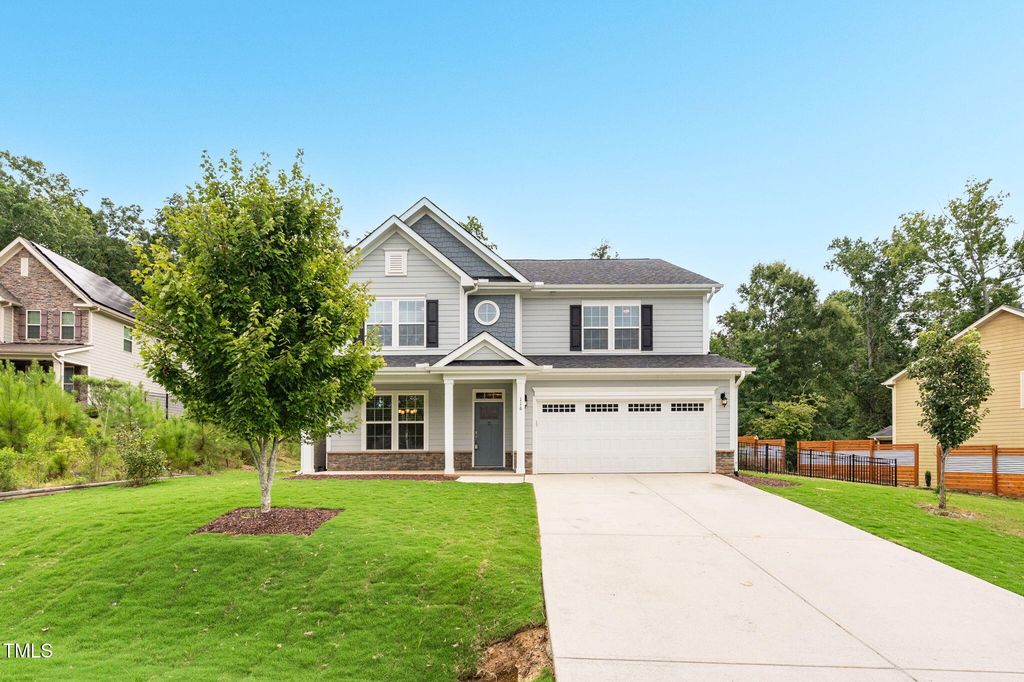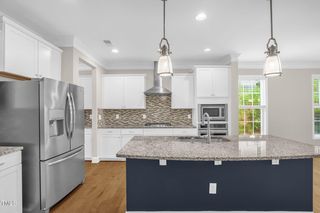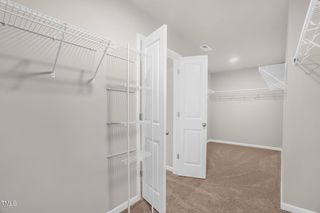116 Kensington Dr
Pittsboro, NC 27312
- 5 Beds
- 3 Baths
- 3,664 sqft (on 0.33 acres)
5 Beds
3 Baths
3,664 sqft
(on 0.33 acres)
Local Information
© Google
-- mins to
Description
Tucked away on a quiet cul-de-sac, this charming home near Downtown Pittsboro welcomes you with a classic front porch and an inviting floor plan designed for both comfort and entertaining. The first floor features a formal dining room with butler's pantry, an open-concept kitchen with white cabinetry, granite countertops, a large island, stainless steel appliances, and a breakfast nook. A huge walk-in pantry provides incredible storage. The living room centers around a cozy gas fireplace, and a private guest suite with full bath is also located on the main level. Upstairs, a spacious loft offers the perfect spot for a second living area or game room. The luxurious primary suite includes a private sitting room, oversized walk-in closet, and spa-like bath. Two additional bedrooms, a full hallway bath, and a well-appointed laundry room with sink and built-ins complete the second floor. The finished third floor adds even more flexibility—ideal for a bonus room, office, or fifth bedroom. Outside, relax on the screened porch overlooking a private fenced backyard that backs to trees. Rooftop solar power lowers your energy bills, while a whole-house battery backup has you covered during a power outage. Plus new paint and carpet throughout All of this is in a prime Pittsboro location—just minutes to Downtown, 15-501, and Hwy 64 for easy access to Chapel Hill, Apex, Cary, and beyond.
Home Highlights
Parking
2 Car Garage
Outdoor
Porch, Patio
A/C
Heating & Cooling
HOA
$20/Monthly
Price/Sqft
$180
Listed
4 days ago
Home Details for 116 Kensington Dr
|
|---|
Interior Details Number of Rooms: 9 |
Beds & Baths Number of Bedrooms: 5Number of Bathrooms: 3Number of Bathrooms (full): 3 |
Dimensions and Layout Living Area: 3664 Square Feet |
Appliances & Utilities Laundry: Laundry Room,Upper Level |
Heating & Cooling Heating: Forced AirHas CoolingAir Conditioning: Central AirHas HeatingHeating Fuel: Forced Air |
Fireplace & Spa Number of Fireplaces: 1Fireplace: Great RoomHas a Fireplace |
Windows, Doors, Floors & Walls Flooring: Carpet, Hardwood |
Levels, Entrance, & Accessibility Stories: 3Levels: Three Or MoreFloors: Carpet, Hardwood |
View Has a View |
|
|---|
Exterior Home Features Roof: ShinglePatio / Porch: Front Porch, Patio, ScreenedFoundation: PermanentNo Private Pool |
Parking & Garage Number of Garage Spaces: 2Number of Covered Spaces: 2Has a GarageHas an Attached GarageParking Spaces: 2Parking: Attached,Driveway,Garage,Garage Faces Front |
Frontage Not on Waterfront |
Water & Sewer Sewer: Public Sewer |
Finished Area Finished Area (above surface): 3664 Square Feet |
|
|---|
Days on Market: 4 |
|
|---|
Year Built Year Built: 2018 |
Property Type / Style Property Type: ResidentialProperty Subtype: Single Family Residence, ResidentialStructure Type: Site BuiltArchitecture: Transitional |
Building Construction Materials: Fiber CementNot a New Construction |
Property Information Parcel Number: 0089815 |
|
|---|
Price List Price: $660,000Price Per Sqft: $180 |
|
|---|
MLS Status: Active |
|
|---|
|
|---|
Direction & Address City: PittsboroCommunity: Kensington Park |
School Information Elementary School: Chatham - PittsboroJr High / Middle School: Chatham - HortonHigh School: Chatham - Northwood |
|
|---|
Listing Agent Listing ID: 10117079 |
|
|---|
Building Area Building Area: 3664 Square Feet |
|
|---|
Not Senior Community |
|
|---|
HOA Fee Includes: NoneHas an HOAHOA Fee: $20/Monthly |
|
|---|
Lot Area: 0.33 acres |
|
|---|
Special Conditions: Standard |
|
|---|
Mls Number: 10117079Above Grade Unfinished Area: 3664 |
Last check for updates: about 17 hours ago
Listing courtesy of Laurene Sieli, (650) 228-4928
Redfin Corporation
Source: Doorify MLS, MLS#10117079

Price History for 116 Kensington Dr
| Date | Price | Event | Source |
|---|---|---|---|
| 08/21/2025 | $660,000 | Listed For Sale | Doorify MLS #10117079 |
| 01/19/2021 | $434,900 | Sold | Doorify MLS #2356173 |
| 01/25/2019 | $406,500 | Sold | N/A |
Similar Homes You May Like
New Listings near 116 Kensington Dr
Property Taxes and Assessment
| Year | 2024 |
|---|---|
| Tax | $4,630 |
| Assessment | $377,283 |
Home facts updated by county records
Comparable Sales for 116 Kensington Dr
Address | Distance | Property Type | Sold Price | Sold Date | Bed | Bath | Sqft |
|---|---|---|---|---|---|---|---|
0.05 | Single-Family Home | $635,000 | 11/21/24 | 4 | 3 | 3,156 | |
0.40 | Single-Family Home | $399,000 | 04/28/25 | 4 | 2 | 1,408 | |
0.07 | Single-Family Home | $725,000 | 12/03/24 | 4 | 3.5 | 4,073 | |
0.60 | Single-Family Home | $479,000 | 05/13/25 | 4 | 2.5 | 1,987 | |
0.60 | Single-Family Home | $545,000 | 03/27/25 | 4 | 3 | 2,243 | |
0.33 | Single-Family Home | $330,500 | 10/18/24 | 4 | 2 | 1,573 | |
0.30 | Single-Family Home | $315,000 | 07/31/25 | 3 | 1 | 1,600 | |
0.63 | Single-Family Home | $515,000 | 08/06/25 | 3 | 2 | 2,025 |
Assigned Schools
These are the assigned schools for 116 Kensington Dr.
Check with the applicable school district prior to making a decision based on these schools. Learn more.
What Locals Say about Pittsboro
At least 45 Trulia users voted on each feature.
- 96%Car is needed
- 91%Parking is easy
- 89%There's holiday spirit
- 88%Yards are well-kept
- 87%It's dog friendly
- 84%People would walk alone at night
- 81%There's wildlife
- 73%Neighbors are friendly
- 72%It's quiet
- 63%Kids play outside
- 56%They plan to stay for at least 5 years
- 53%Streets are well-lit
- 51%There are community events
- 32%There are sidewalks
- 31%It's walkable to restaurants
- 15%It's walkable to grocery stores
Learn more about our methodology.
LGBTQ Local Legal Protections
LGBTQ Local Legal Protections
Laurene Sieli, Redfin Corporation
Agent Phone: (650) 228-4928

The MLS listing information displayed is deemed reliable, but is not guaranteed accurate by the MLS.
Copyright 2025 Doorify MLS of North Carolina. All rights reserved.
Copyright 2025 Doorify MLS of North Carolina. All rights reserved.
116 Kensington Dr, Pittsboro, NC 27312 is a 5 bedroom, 3 bathroom, 3,664 sqft single-family home built in 2018. This property is currently available for sale and was listed by Doorify MLS on Aug 21, 2025. The MLS # for this home is MLS# 10117079.



