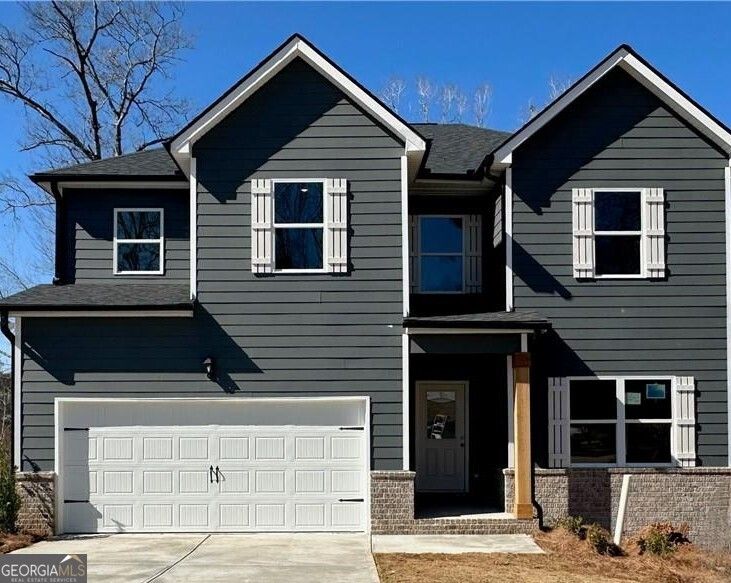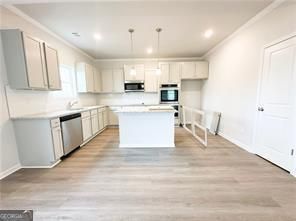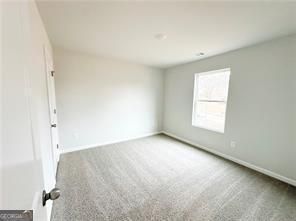116 Hampton Way #5
Macon, GA 31220
- 4 Beds
- 2.5 Baths
- 3,252 sqft
4 Beds
2.5 Baths
3,252 sqft
Local Information
© Google
-- mins to
Description
**OVER 3200 TOTAL SQFT. Welcome to your dream home in the desirable Barrington Hall neighborhood! This Gorgeous Redwine Townhouse floor plan seamlessly blends comfort, style, and modern living. The main level features luxurious LVP flooring, providing an upscale, low-maintenance finish. You'll find a spacious living room ideal for gatherings, a cozy family room, and a gourmet kitchen equipped with sleek 36" soft-close cabinets, granite countertops, and recessed lighting throughout the home. Additionally, there is a convenient powder room on this level. Upstairs, the expansive owner's suite includes a plush master bath with dual vanities, a standing shower, and a generously sized walk-in closet. The roomy secondary bedrooms offer flexibility and ample space to meet your needs. This home is an entertainer's dream, situated in a peaceful neighborhood yet close to major highways for easy access to city conveniences. Whether you enjoy hosting friends or spending quality time with family, this home and community are designed for you. Don't miss out! This home is 100% financing available. We are offering great buyer incentives with the use of an approved lender. Schedule your showing today and make this stunning property your new home! Home is under construction.. Photos are of a previously completed Redwine plan and may not reflect the exact finishes of the home advertised. For the most accurate and up to date construction status, please contact the listing agent directly.
Home Highlights
Parking
Attached Garage
Outdoor
Patio
A/C
Heating & Cooling
HOA
$17/Monthly
Price/Sqft
$98
Listed
3 days ago
Home Details for 116 Hampton Way #5
|
|---|
MLS Status: Active |
|
|---|
Interior Details Basement: NoneNumber of Rooms: 2Types of Rooms: Dining Room, Kitchen |
Beds & Baths Number of Bedrooms: 4Number of Bathrooms: 3Number of Bathrooms (full): 2Number of Bathrooms (half): 1 |
Dimensions and Layout Living Area: 3252 Square Feet |
Appliances & Utilities Utilities: Cable Available, Electricity Available, High Speed Internet, Natural Gas Available, Sewer Available, Water AvailableAppliances: Dishwasher, Microwave, Oven/Range (Combo)DishwasherLaundry: In Hall,Upper LevelMicrowave |
Heating & Cooling Heating: Central,Natural GasHas CoolingAir Conditioning: Attic Fan,Central AirHas HeatingHeating Fuel: Central |
Fireplace & Spa No Fireplace |
Gas & Electric Has Electric on Property |
Windows, Doors, Floors & Walls Flooring: Carpet, VinylCommon Walls: 1 Common Wall |
Levels, Entrance, & Accessibility Stories: 2Levels: TwoFloors: Carpet, Vinyl |
View No View |
Security Security: Smoke Detector(s) |
|
|---|
Exterior Home Features Roof: CompositionPatio / Porch: PatioFoundation: Slab |
Parking & Garage No CarportHas a GarageHas an Attached GarageParking Spaces: 2Parking: Attached,Garage,Kitchen Level |
Frontage Not on Waterfront |
Water & Sewer Sewer: Public Sewer |
Finished Area Finished Area (above surface): 3252 Square Feet |
|
|---|
Days on Market: 3 |
|
|---|
Year Built Year Built: 2025 |
Property Type / Style Property Type: ResidentialProperty Subtype: TownhouseStructure Type: House, OtherArchitecture: Traditional |
Building Construction Materials: OtherIs a New ConstructionAttached To Another StructureIncludes Home Warranty |
Property Information Condition: New ConstructionParcel Number: FG450809 |
|
|---|
Price List Price: $319,900Price Per Sqft: $98 |
Status Change & Dates Possession Timing: Close Of Escrow |
|
|---|
Direction & Address City: MaconCommunity: Barrington Hall |
School Information Elementary School: CarterJr High / Middle School: Robert E. Howard MiddleHigh School: Howard |
|
|---|
Listing Agent Listing ID: 10577656 |
|
|---|
Building Area Building Area: 3252 Square Feet |
|
|---|
Community Features: Clubhouse, Golf, Pool |
|
|---|
HOA Fee Includes: NoneHas an HOAHOA Fee: $200/Annually |
|
|---|
Lot Area: 5662.8 sqft |
|
|---|
Listing Agreement Type: Exclusive Right To SellListing Terms: Cash, Conventional, FHA, VA Loan |
|
|---|
Mls Number: 10577656Attic: Pull Down StairsAbove Grade Unfinished Area: 3252Showing Requirements: Appointment Only, Call Listing Agent, Under Construction, Vacant |
|
|---|
ClubhouseGolfPool |
Last check for updates: about 2 hours ago
Listing courtesy of Darcia Pittman, (678) 234-7556
Prestige Brokers Group, LLC
Source: GAMLS, MLS#10577656

Also Listed on FMLS GA.
Price History for 116 Hampton Way #5
| Date | Price | Event | Source |
|---|---|---|---|
| 08/04/2025 | $319,900 | Listed For Sale | GAMLS #10577656 |
Similar Homes You May Like
New Listings near 116 Hampton Way #5
Comparable Sales for 116 Hampton Way #5
Address | Distance | Property Type | Sold Price | Sold Date | Bed | Bath | Sqft |
|---|---|---|---|---|---|---|---|
1.73 | Townhouse | $229,900 | 04/24/25 | 4 | 3.5 | 2,168 | |
1.65 | Townhouse | $425,000 | 07/23/25 | 3 | 2 | 2,333 | |
4.06 | Townhouse | $302,500 | 02/07/25 | 2 | 2 | 1,875 | |
4.38 | Townhouse | $178,900 | 03/07/25 | 2 | 2 | 1,120 | |
5.09 | Townhouse | $287,500 | 12/11/24 | 3 | 2.5 | 2,599 | |
4.71 | Townhouse | $160,500 | 01/17/25 | 2 | 1.5 | 1,136 | |
5.14 | Townhouse | $167,500 | 01/03/25 | 3 | 2.5 | 1,820 | |
5.68 | Townhouse | $166,500 | 07/15/25 | 2 | 2 | 1,297 | |
8.31 | Townhouse | $122,000 | 10/01/24 | 2 | 1.5 | 1,190 |
Assigned Schools
These are the assigned schools for 116 Hampton Way #5.
Check with the applicable school district prior to making a decision based on these schools. Learn more.
What Locals Say about Macon
At least 915 Trulia users voted on each feature.
- 85%Car is needed
- 79%Yards are well-kept
- 73%Parking is easy
- 67%There's holiday spirit
- 63%It's dog friendly
- 58%Kids play outside
- 56%It's quiet
- 48%Neighbors are friendly
- 44%They plan to stay for at least 5 years
- 43%There are sidewalks
- 42%People would walk alone at night
- 41%Streets are well-lit
- 41%There's wildlife
- 32%It's walkable to restaurants
- 29%It's walkable to grocery stores
- 25%There are community events
Learn more about our methodology.
LGBTQ Local Legal Protections
LGBTQ Local Legal Protections
Darcia Pittman, Prestige Brokers Group, LLC
Agent Phone: (678) 234-7556

The data relating to real estate for sale on this web site comes in part from the Broker Reciprocity Program of GAMLS. All real estate listings are marked with the GAMLS Broker Reciprocity thumbnail logo and detailed information about them includes the name of the listing brokers.
The broker providing these data believes them to be correct, but advises interested parties to confirm them before relying on them in a purchase decision.
Copyright 2025 GAMLS. All rights reserved.
Copyright 2025 GAMLS. All rights reserved.
116 Hampton Way #5, Macon, GA 31220 is a 4 bedroom, 3 bathroom, 3,252 sqft townhouse built in 2025. This property is currently available for sale and was listed by GAMLS on Aug 4, 2025. The MLS # for this home is MLS# 10577656.



