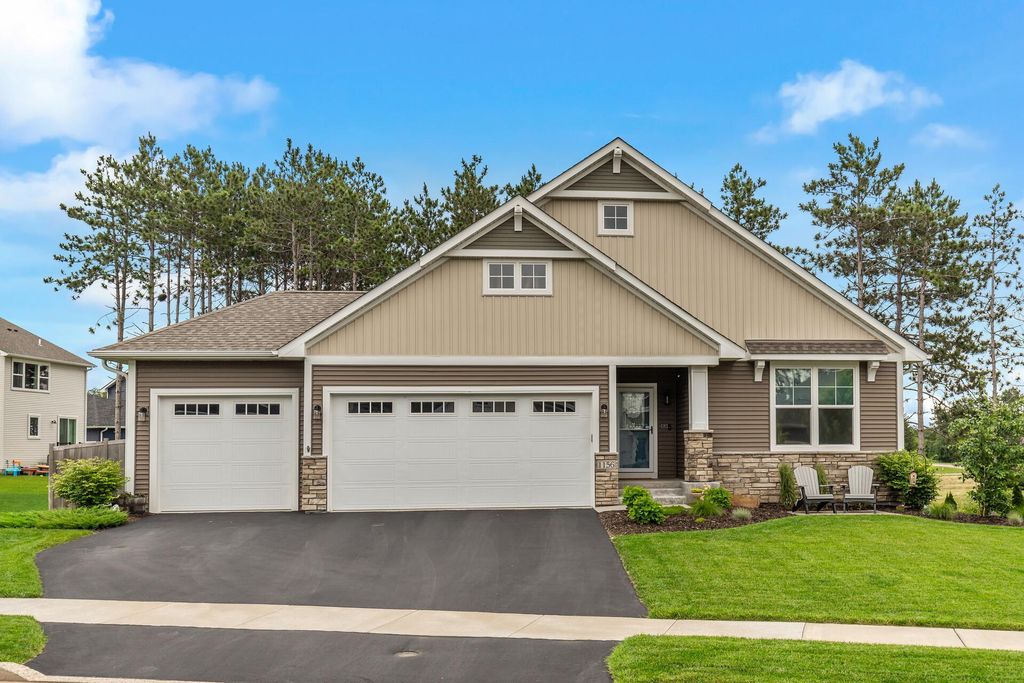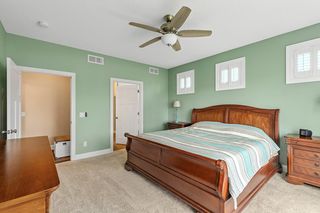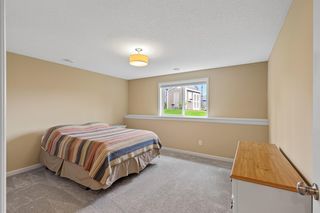1156 Red Pine Ln
New Richmond, WI 54017
- 3 Beds
- 3 Baths
- 2,933 sqft (on 0.27 acres)
3 Beds
3 Baths
2,933 sqft
(on 0.27 acres)
Homes for Sale Near 1156 Red Pine Ln
Local Information
© Google
-- mins to
Description
If you are looking for one level living, quality, and a gorgeous setting, this rambler definitely checks
all the boxes. This property is listed as a 3 bedroom but has a bonus flex room on the main level which is currently used for an office but could be used for many things to fit your needs. This like brand new home features a spacious open concept floor plan. The family room and kitchen have 12-foot vaulted ceilings while the rest of the main level offers 9-foot ceilings to give you that spacious feeling. The custom tiled backsplash, quartz countertops and 2 level center island, and custom pantry are a
must see in the kitchen. Master bath offers a custom tiled shower along with a Deep Soak Ever Clean Air bathtub to add elegance. Don't miss the walk-in closet just off the master bath. All windows have custom window treatments. The outside boasts with beautiful landscaping, maintenance free decking and privacy fencing. Too many upgrades and elegant qualities to list. Must see!
all the boxes. This property is listed as a 3 bedroom but has a bonus flex room on the main level which is currently used for an office but could be used for many things to fit your needs. This like brand new home features a spacious open concept floor plan. The family room and kitchen have 12-foot vaulted ceilings while the rest of the main level offers 9-foot ceilings to give you that spacious feeling. The custom tiled backsplash, quartz countertops and 2 level center island, and custom pantry are a
must see in the kitchen. Master bath offers a custom tiled shower along with a Deep Soak Ever Clean Air bathtub to add elegance. Don't miss the walk-in closet just off the master bath. All windows have custom window treatments. The outside boasts with beautiful landscaping, maintenance free decking and privacy fencing. Too many upgrades and elegant qualities to list. Must see!
This property is off market, which means it's not currently listed for sale or rent on Trulia. This may be different from what's available on other websites or public sources. This description is from October 01, 2024
Home Highlights
Parking
3 Car Garage
Outdoor
No Info
A/C
Heating & Cooling
HOA
$17/Monthly
Price/Sqft
No Info
Listed
180+ days ago
Home Details for 1156 Red Pine Ln
|
|---|
MLS Status: Closed |
|
|---|
Interior Details Basement: Daylight,Drain Tiled,Finished,Full,Concrete,Sump PumpNumber of Rooms: 14Types of Rooms: Bedroom 1, Bedroom 2, Bedroom 3, Bathroom, Bonus Room, Dining Room, Family Room, Kitchen, Laundry, Mud Room, Walk In Closet |
Beds & Baths Number of Bedrooms: 3Number of Bathrooms: 3Number of Bathrooms (full): 3 |
Dimensions and Layout Living Area: 2933 Square FeetFoundation Area: 1963 |
Appliances & Utilities Appliances: Dishwasher, Disposal, Dryer, Humidifier, Gas Water Heater, Microwave, Range, Refrigerator, Stainless Steel Appliance(s), Washer, Water Softener OwnedDishwasherDisposalDryerMicrowaveRefrigeratorWasher |
Heating & Cooling Heating: Forced AirHas CoolingAir Conditioning: Central AirHas HeatingHeating Fuel: Forced Air |
Fireplace & Spa Number of Fireplaces: 1Has a Fireplace |
Gas & Electric Electric: 200+ Amp ServiceGas: Natural Gas |
Levels, Entrance, & Accessibility Stories: 1Levels: OneAccessibility: None |
View No View |
|
|---|
Exterior Home Features Roof: Age 8 Years Or LessFencing: Privacy, Wood |
Parking & Garage Number of Garage Spaces: 3Number of Covered Spaces: 3No CarportHas a GarageHas an Attached GarageParking Spaces: 3Parking: Attached |
Frontage Responsible for Road Maintenance: Public Maintained Road |
Water & Sewer Sewer: City Sewer/Connected |
Finished Area Finished Area (above surface): 1963 Square FeetFinished Area (below surface): 970 Square Feet |
|
|---|
Year Built Year Built: 2019 |
Property Type / Style Property Type: ResidentialProperty Subtype: Single Family Residence |
Building Construction Materials: Aluminum Siding, Vinyl SidingNot a New ConstructionNot Attached PropertyNo Additional Parcels |
Property Information Condition: Age of Property: 5Parcel Number: 261134111000 |
|
|---|
Price List Price: $515,000 |
Status Change & Dates Off Market Date: Thu Aug 22 2024 |
|
|---|
|
|---|
Direction & Address City: New RichmondCommunity: Willow River Bluffs |
School Information High School District: New Richmond |
|
|---|
Building Area Building Area: 2933 Square Feet |
|
|---|
HOA Fee Includes: Other, Maintenance GroundsHOA Name: Bordertown RealtyHOA Phone: 715-386-6000Has an HOAHOA Fee: $200/Annually |
|
|---|
Lot Area: 0.27 acres |
|
|---|
Contingencies: None |
|
|---|
BasementMls Number: 6556859Above Grade Unfinished Area: 1963 |
Last check for updates: about 3 hours ago
Listed by Dawn Bell, (651) 442-3113
Realty ONE Group Choice
Ramsey Sorrells, (612) 636-7287
Source: NorthstarMLS as distributed by MLS GRID, MLS#6556859

Price History for 1156 Red Pine Ln
| Date | Price | Event | Source |
|---|---|---|---|
| 09/27/2024 | $510,000 | Sold | NorthstarMLS as distributed by MLS GRID #6556859 |
| 08/22/2024 | $515,000 | Pending | NorthstarMLS as distributed by MLS GRID #6556859 |
| 08/10/2024 | $515,000 | PriceChange | NorthstarMLS as distributed by MLS GRID #6556859 |
| 06/27/2024 | $520,000 | Listed For Sale | NorthstarMLS as distributed by MLS GRID #6556859 |
| 04/05/2019 | $401,200 | Sold | N/A |
| 12/11/2018 | $43,000 | Sold | N/A |
Property Taxes and Assessment
| Year | 2024 |
|---|---|
| Tax | $8,333 |
| Assessment | $516,700 |
Home facts updated by county records
Comparable Sales for 1156 Red Pine Ln
Address | Distance | Property Type | Sold Price | Sold Date | Bed | Bath | Sqft |
|---|---|---|---|---|---|---|---|
0.07 | Single-Family Home | $515,000 | 07/10/25 | 3 | 3 | 3,095 | |
0.07 | Single-Family Home | $450,000 | 06/30/25 | 3 | 2.5 | 2,694 | |
0.10 | Single-Family Home | $504,900 | 11/26/24 | 3 | 3 | 2,910 | |
0.12 | Single-Family Home | $515,000 | 07/18/25 | 4 | 2.5 | 3,314 | |
0.07 | Single-Family Home | $500,000 | 09/06/24 | 5 | 4 | 3,761 | |
0.32 | Single-Family Home | $524,900 | 06/24/25 | 4 | 2.5 | 3,540 | |
0.31 | Single-Family Home | $571,502 | 05/09/25 | 4 | 2.5 | 1,973 | |
0.39 | Single-Family Home | $384,900 | 03/28/25 | 5 | 3 | 2,796 | |
0.44 | Single-Family Home | $400,000 | 12/19/24 | 4 | 3 | 2,594 |
Assigned Schools
These are the assigned schools for 1156 Red Pine Ln.
Check with the applicable school district prior to making a decision based on these schools. Learn more.
What Locals Say about New Richmond
At least 82 Trulia users voted on each feature.
- 90%Parking is easy
- 88%It's dog friendly
- 83%Car is needed
- 82%There's wildlife
- 81%Kids play outside
- 80%Yards are well-kept
- 73%There's holiday spirit
- 71%People would walk alone at night
- 69%Streets are well-lit
- 68%It's quiet
- 59%Neighbors are friendly
- 53%It's walkable to grocery stores
- 52%They plan to stay for at least 5 years
- 50%It's walkable to restaurants
- 48%There are sidewalks
- 41%There are community events
Learn more about our methodology.
LGBTQ Local Legal Protections
LGBTQ Local Legal Protections

Based on information submitted to the MLS GRID as of 2025-08-27 17:13:22 PDT. All data is obtained from various sources and may not have been verified by broker or MLS GRID. Supplied Open House Information is subject to change without notice. All information should be independently reviewed and verified for accuracy. Properties may or may not be listed by the office/agent presenting the information. Some IDX listings have been excluded from this website. Click here for more information
By searching NorthstarMLS listings you agree to the NorthstarMLS End User License Agreement
By searching NorthstarMLS listings you agree to the NorthstarMLS End User License Agreement
Homes for Rent Near 1156 Red Pine Ln
Off Market Homes Near 1156 Red Pine Ln
1156 Red Pine Ln, New Richmond, WI 54017 is a 3 bedroom, 3 bathroom, 2,933 sqft single-family home built in 2019. This property is not currently available for sale. 1156 Red Pine Ln was last sold on Sep 27, 2024 for $510,000 (1% lower than the asking price of $515,000). The current Trulia Estimate for 1156 Red Pine Ln is $522,800.



