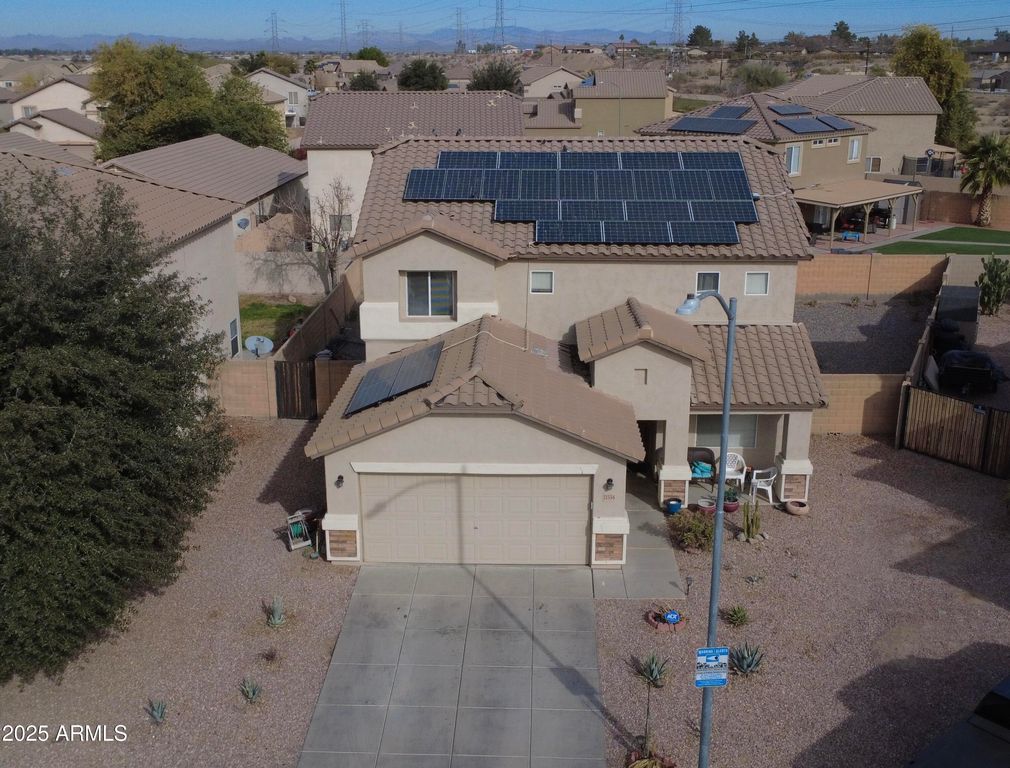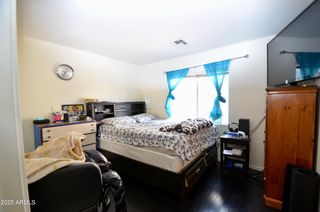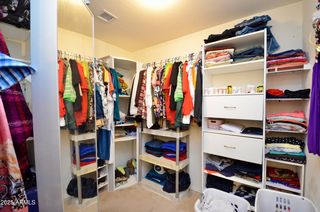11534 W Longley Ln
Youngtown, AZ 85363
- 4 Beds
- 3 Baths
- 2,375 sqft
4 Beds
3 Baths
2,375 sqft
We estimate this home will sell faster than 92% nearby.
Local Information
© Google
-- mins to
Description
APPROVED SHORT SALE at this Price! Run to this Amazing Deal on this Home! Welcome to this stunning 4-bedroom, 3-bathroom home in Agua Fria Ranch**This 2,375 sq. ft. two-story gem features a main-floor bedroom and full bath, a spacious kitchen with cherry cabinets, and a large pantry**Open to the family room.**Formal Living Room and Formal Dining Room**Upstairs, the master suite offers a luxurious retreat with double sinks, a soaking tub, and a walk-in closet** Large secondary bedrooms throughout and a Loft upstairs**The backyard boasts low-maintenance desert landscaping**Solar Panels for energy savings and a two-year-old A/C**Close proximity to Loop 101, great schools, parks, and shopping, This home has it all! I am experienced with short sales please let me know if you have questions
We estimate this home will sell faster than 92% nearby.
Home Highlights
Parking
Garage
Outdoor
Patio
A/C
Heating & Cooling
HOA
$38/Monthly
Price/Sqft
$155
Listed
180+ days ago
Home Details for 11534 W Longley Ln
|
|---|
Interior Details Number of Rooms: 8Types of Rooms: Master Bedroom, Bedroom 2, Bedroom 3, Bedroom 4, Family Room, Kitchen, Living Room, Loft |
Beds & Baths Number of Bedrooms: 4Number of Bathrooms: 3 |
Dimensions and Layout Living Area: 2375 Square Feet |
Appliances & Utilities Utilities: Sewer ConnectedLaundry: Wshr/Dry HookUp Only |
Heating & Cooling Heating: ElectricHas CoolingAir Conditioning: Central AirHas HeatingHeating Fuel: Electric |
Fireplace & Spa Fireplace: NoneSpa: NoneNo Fireplace |
Windows, Doors, Floors & Walls Window: Double Pane WindowsFlooring: Laminate, Vinyl, Tile |
Levels, Entrance, & Accessibility Stories: 2Number of Stories: 2Floors: Laminate, Vinyl, Tile |
View Has a ViewView: Mountain(s) |
|
|---|
Exterior Home Features Roof: TilePatio / Porch: Covered, PatioFencing: BlockNo Private Pool |
Parking & Garage Number of Garage Spaces: 2Number of Covered Spaces: 2Open Parking Spaces: 2No CarportHas a GarageHas Open ParkingParking Spaces: 4Parking: Garage Door Opener |
Pool Pool: None |
Frontage Not on Waterfront |
Water & Sewer Sewer: Public Sewer |
Farm & Range Not Allowed to Raise Horses |
|
|---|
Days on Market: 180+ |
|
|---|
Year Built Year Built: 2005 |
Property Type / Style Property Type: ResidentialProperty Subtype: Single Family ResidenceArchitecture: Santa Barbara/Tuscan |
Building Construction Materials: Stucco, Wood Frame, PaintedNot Attached Property |
Property Information Condition: Complete Spec HomeParcel Number: 50918579 |
|
|---|
Price List Price: $369,000Price Per Sqft: $155 |
Status Change & Dates Possession Timing: By Agreement |
|
|---|
MLS Status: Active |
|
|---|
See Virtual Tour: file:///C:/Users/susan/Downloads/3D%20Tour.pdf |
|
|---|
Direction & Address City: YoungtownCommunity: AGUA FRIA RANCH PHASE 4 |
School Information Elementary School: Luke Elementary SchoolElementary School District: Dysart Unified DistrictJr High / Middle School: Luke Elementary SchoolHigh School: Dysart High SchoolHigh School District: Dysart Unified District |
|
|---|
Listing Agent Listing ID: 6807236 |
|
|---|
Building Details Builder Name: Pulte |
Building Area Building Area: 2375 Square Feet |
|
|---|
Community Features: Playground, Biking/Walking Path |
|
|---|
HOA Fee Includes: Maintenance GroundsHOA Name: AGUA FRIA RANCHHOA Phone: 480-396-4567Has an HOAHOA Fee: $114/Quarterly |
|
|---|
Lot Area: 6457 sqft |
|
|---|
Special Conditions: Short Sale |
|
|---|
Listing Terms: Cash, CTL, Conventional, FHA, VA Loan |
|
|---|
Energy Efficiency Features: Solar Panels |
|
|---|
Business Information Ownership: Fee Simple |
|
|---|
Mls Number: 6807236 |
|
|---|
PlaygroundBiking/Walking Path |
Last check for updates: about 5 hours ago
Listing courtesy of Susan Nevel, (623) 640-8840
A.Z. & Associates
Source: ARMLS, MLS#6807236

All information should be verified by the recipient and none is guaranteed as accurate by ARMLS
Listing Information presented by local MLS brokerage: Zillow, Inc., Designated REALTOR®- Chris Long - (480) 907-1010
Listing Information presented by local MLS brokerage: Zillow, Inc., Designated REALTOR®- Chris Long - (480) 907-1010
Price History for 11534 W Longley Ln
| Date | Price | Event | Source |
|---|---|---|---|
| 07/16/2025 | $369,000 | PriceChange | ARMLS #6807236 |
| 07/08/2025 | $373,000 | PriceChange | ARMLS #6807236 |
| 06/27/2025 | $377,000 | PriceChange | ARMLS #6807236 |
| 06/06/2025 | $382,400 | PriceChange | ARMLS #6807236 |
| 06/02/2025 | $382,500 | PriceChange | ARMLS #6807236 |
| 05/24/2025 | $388,000 | PriceChange | ARMLS #6807236 |
| 02/26/2025 | $388,500 | PriceChange | ARMLS #6807236 |
| 02/03/2025 | $389,000 | PriceChange | ARMLS #6807236 |
| 01/18/2025 | $379,000 | Listed For Sale | ARMLS #6807236 |
| 06/09/2022 | $425,000 | Sold | ARMLS #6390831 |
| 05/09/2022 | $425,000 | Pending | ARMLS #6390831 |
| 04/28/2022 | $425,000 | Listed For Sale | ARMLS #6390831 |
| 01/12/2007 | $250,000 | Sold | ARMLS #2658628 |
| 05/25/2005 | $205,636 | Sold | N/A |
Similar Homes You May Like
New Listings near 11534 W Longley Ln
Property Taxes and Assessment
| Year | 2024 |
|---|---|
| Tax | $930 |
| Assessment | $373,700 |
Home facts updated by county records
Comparable Sales for 11534 W Longley Ln
Address | Distance | Property Type | Sold Price | Sold Date | Bed | Bath | Sqft |
|---|---|---|---|---|---|---|---|
0.15 | Single-Family Home | $414,500 | 06/30/25 | 4 | 3 | 2,246 | |
0.14 | Single-Family Home | $400,000 | 10/02/24 | 4 | 3 | 2,375 | |
0.16 | Single-Family Home | $418,000 | 04/15/25 | 5 | 3 | 2,375 | |
0.19 | Single-Family Home | $400,000 | 10/28/24 | 4 | 3 | 2,246 | |
0.24 | Single-Family Home | $392,000 | 01/31/25 | 4 | 3 | 2,230 | |
0.15 | Single-Family Home | $425,900 | 03/31/25 | 4 | 2 | 1,793 | |
0.26 | Single-Family Home | $474,900 | 01/13/25 | 4 | 3 | 2,173 | |
0.31 | Single-Family Home | $395,000 | 11/18/24 | 4 | 3 | 2,230 | |
0.27 | Single-Family Home | $527,900 | 09/24/24 | 5 | 3 | 2,488 |
Assigned Schools
These are the assigned schools for 11534 W Longley Ln.
Check with the applicable school district prior to making a decision based on these schools. Learn more.
What Locals Say about Youngtown
At least 36 Trulia users voted on each feature.
- 86%It's dog friendly
- 83%Car is needed
- 79%Parking is easy
- 79%There are sidewalks
- 74%Yards are well-kept
- 73%There's wildlife
- 69%Streets are well-lit
- 68%There's holiday spirit
- 60%People would walk alone at night
- 53%Neighbors are friendly
- 50%It's quiet
- 50%They plan to stay for at least 5 years
- 49%Kids play outside
- 47%It's walkable to restaurants
- 33%It's walkable to grocery stores
- 20%There are community events
Learn more about our methodology.
LGBTQ Local Legal Protections
LGBTQ Local Legal Protections
Susan Nevel, A.Z. & Associates
Agent Phone: (623) 640-8840

11534 W Longley Ln, Youngtown, AZ 85363 is a 4 bedroom, 3 bathroom, 2,375 sqft single-family home built in 2005. This property is currently available for sale and was listed by ARMLS on Jan 18, 2025. The MLS # for this home is MLS# 6807236.



