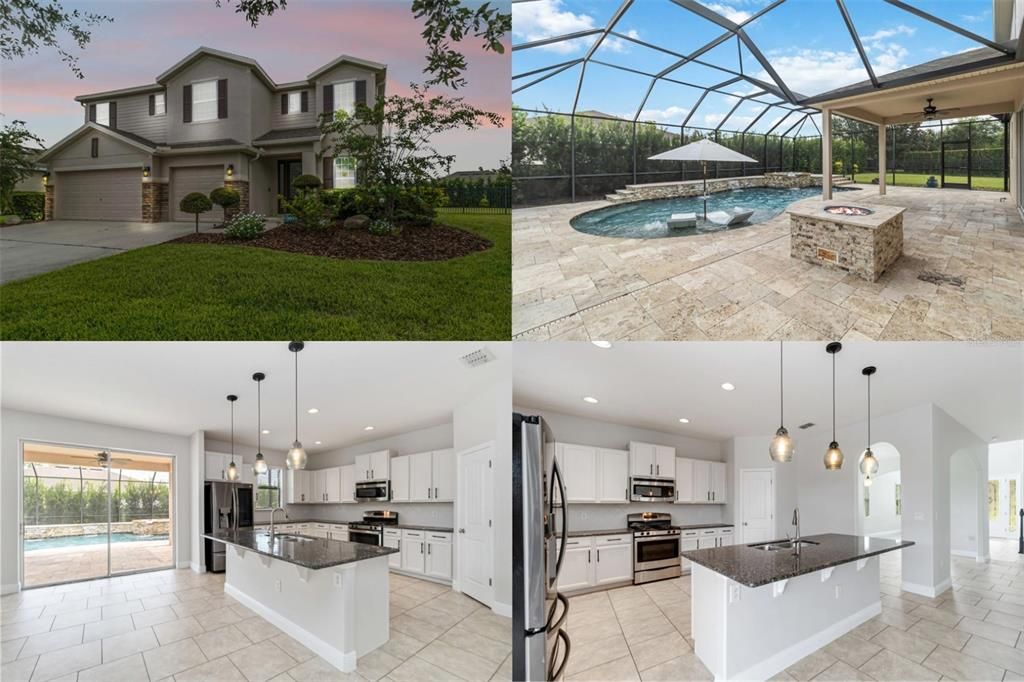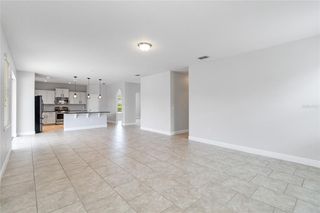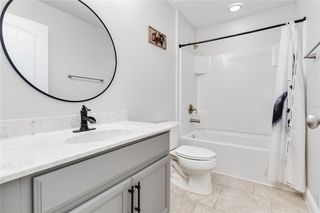115 Myrtleberry Ln
Deland, FL 32724
- 5 Beds
- 4 Baths
- 4,012 sqft
5 Beds
4 Baths
4,012 sqft
Local Information
© Google
-- mins to
Description
Located in the highly sought-after community of Victoria Park, this five-bedroom, four-bathroom home offers over 4,000 square feet of living space, a three-car garage, and an impressive saltwater pool and spa. The two-story foyer leads to a spacious flex room and private dining room. The updated kitchen features granite countertops, a large island with breakfast bar, and ample storage. The kitchen opens to the dinette and family room, creating a bright and welcoming main living area. A full bedroom and bathroom are conveniently located on the first floor. Upstairs, you’ll find four additional bedrooms, three full bathrooms, a laundry room, and a 19’ x 21’ bonus room. The primary suite includes tray ceilings, French door entry, a spa-style bathroom with dual vanities, soaking tub, separate shower, and an oversized walk-in closet. The outdoor living space is a true highlight. A custom saltwater pool and spa with spillover features, fountains, tanning ledge, travertine decking, and fire bowls create a private resort-style setting. The covered lanai with a gas hookup is perfect for outdoor cooking and entertaining, while the fenced backyard provides space for play or gardening. Victoria Park offers unmatched amenities: multiple pools, tennis and pickleball courts, fitness centers, miles of walking trails, a top-rated golf course, and a community restaurant and bar. Recent updates include fresh interior and exterior paint in 2025 and the one-of-a-kind screened pool and spa addition in 2020. This home combines modern updates, thoughtful design, and resort-style amenities- perfect for comfortable family living and entertaining.
Home Highlights
Parking
3 Car Garage
Outdoor
Pool
View
Pool
HOA
$196/Monthly
Price/Sqft
$148
Listed
3 days ago
Home Details for 115 Myrtleberry Ln
|
|---|
Interior Details Number of Rooms: 15Types of Rooms: Primary Bedroom, Bedroom 2, Bedroom 3, Bedroom 4, Bedroom 5, Primary Bathroom, Bathroom 3, Bathroom 4, Bonus Room, Dinette, Dining Room, Family Room, Great Room, Kitchen, Laundry |
Beds & Baths Number of Bedrooms: 5Number of Bathrooms: 4Number of Bathrooms (full): 4 |
Dimensions and Layout Living Area: 4012 Square Feet |
Appliances & Utilities Utilities: Electricity Connected, Natural Gas Connected, Public, Sewer Connected, Sprinkler Recycled, Street Lights, Underground Utilities, Water ConnectedAppliances: Dishwasher, Disposal, Dryer, Electric Water Heater, Microwave, Range, Refrigerator, WasherDishwasherDisposalDryerLaundry: Inside,Laundry RoomMicrowaveRefrigeratorWasher |
Heating & Cooling Heating: ElectricHas CoolingAir Conditioning: Central AirHas HeatingHeating Fuel: Electric |
Fireplace & Spa Spa: Heated, In GroundNo FireplaceHas a Spa |
Gas & Electric Has Electric on Property |
Windows, Doors, Floors & Walls Window: Double Pane WindowsDoor: Sliding DoorsFlooring: Carpet, Ceramic Tile |
Levels, Entrance, & Accessibility Stories: 2Levels: TwoFloors: Carpet, Ceramic Tile |
View Has a ViewView: Pool |
|
|---|
Exterior Home Features Roof: ShinglePatio / Porch: Covered, ScreenedFencing: OtherVegetation: Mature Landscaping, Trees/LandscapedExterior: Irrigation System, Private MailboxFoundation: SlabHas a Private Pool |
Parking & Garage Number of Garage Spaces: 3Number of Covered Spaces: 3Other Parking: Garage Dimensions: 29x20No CarportHas a GarageHas an Attached GarageHas Open ParkingParking Spaces: 3Parking: Driveway,Garage Door Opener |
Pool Pool: Deck, Fiber Optic Lighting, Gunite, Heated, In Ground, Salt Water, Screen EnclosurePool |
Frontage Road Surface Type: PavedNot on Waterfront |
Water & Sewer Sewer: Public Sewer |
|
|---|
Days on Market: 3 |
|
|---|
Year Built Year Built: 2014 |
Property Type / Style Property Type: ResidentialProperty Subtype: Single Family Residence |
Building Construction Materials: Block, Stucco, Wood FrameNot a New ConstructionNot Attached PropertyNo Additional Parcels |
Property Information Condition: CompletedParcel Number: 702603002560 |
|
|---|
Price List Price: $595,000Price Per Sqft: $148 |
Status Change & Dates Possession Timing: Close Of Escrow |
|
|---|
MLS Status: Active |
|
|---|
|
|---|
Direction & Address City: DELANDCommunity: VICTORIA PARK INC 04 |
|
|---|
Listing Agent Listing ID: O6326116 |
|
|---|
Building Area Building Area: 4833 Square Feet |
Community rooms Fitness Center |
|
|---|
Community Features: Deed Restrictions, Fitness Center, Irrigation-Reclaimed Water, Playground, Pool, Tennis Court(s)Not Senior Community |
|
|---|
HOA Fee Includes: Cable TV, InternetHOA Name: SOUTHWEST PROPERTY MANAGEMENTHOA Phone: 407-656-1081Association for this Listing: Orlando RegionalHas an HOAHOA Fee: $196/Monthly |
|
|---|
Lot Area: 8241 sqft |
|
|---|
Special Conditions: None |
|
|---|
Listing Terms: Cash, Conventional, FHA, VA Loan |
|
|---|
Business Information Ownership: Fee Simple |
|
|---|
Mls Number: O6326116Showing Requirements: ShowingTimeUniversal Property Id: US-12127-N-702603002560-R-N |
|
|---|
Deed RestrictionsIrrigation-Reclaimed WaterPlaygroundPoolTennis Court(s) |
Last check for updates: about 2 hours ago
Listing Provided by: Gregory Buckley, (407) 383-9620
LOKATION, (954) 545-5583
Originating MLS: Orlando Regional
Source: Stellar MLS, MLS#O6326116

IDX information is provided exclusively for personal, non-commercial use, and may not be used for any purpose other than to identify prospective properties consumers may be interested in purchasing. Information is deemed reliable but not guaranteed. Some IDX listings have been excluded from this website.
Listing Information presented by local MLS brokerage: Zillow, Inc - (407) 904-3511
Listing Information presented by local MLS brokerage: Zillow, Inc - (407) 904-3511
Price History for 115 Myrtleberry Ln
| Date | Price | Event | Source |
|---|---|---|---|
| 08/21/2025 | $595,000 | Listed For Sale | Stellar MLS #O6326116 |
| 04/20/2015 | $290,990 | Sold | N/A |
Similar Homes You May Like
New Listings near 115 Myrtleberry Ln
Property Taxes and Assessment
| Year | 2024 |
|---|---|
| Tax | $6,419 |
| Assessment | $489,153 |
Home facts updated by county records
Comparable Sales for 115 Myrtleberry Ln
Address | Distance | Property Type | Sold Price | Sold Date | Bed | Bath | Sqft |
|---|---|---|---|---|---|---|---|
0.02 | Single-Family Home | $499,999 | 10/31/24 | 5 | 3 | 3,051 | |
0.21 | Single-Family Home | $460,000 | 04/17/25 | 4 | 3 | 2,748 | |
0.02 | Single-Family Home | $547,500 | 09/18/24 | 4 | 2 | 2,465 | |
0.12 | Single-Family Home | $430,000 | 02/17/25 | 4 | 3 | 2,105 | |
0.26 | Single-Family Home | $425,000 | 06/27/25 | 3 | 3 | 2,345 | |
0.25 | Single-Family Home | $430,000 | 11/26/24 | 4 | 3 | 2,098 | |
0.47 | Single-Family Home | $510,000 | 09/24/24 | 4 | 3 | 3,051 | |
0.26 | Single-Family Home | $367,000 | 09/30/24 | 3 | 2 | 1,853 | |
0.55 | Single-Family Home | $438,990 | 10/29/24 | 5 | 3 | 2,601 | |
0.24 | Single-Family Home | $510,000 | 09/23/24 | 3 | 2 | 2,018 |
Assigned Schools
These are the assigned schools for 115 Myrtleberry Ln.
Check with the applicable school district prior to making a decision based on these schools. Learn more.
What Locals Say about Deland
At least 385 Trulia users voted on each feature.
- 85%Car is needed
- 80%Parking is easy
- 79%It's dog friendly
- 79%Yards are well-kept
- 76%There's holiday spirit
- 71%It's quiet
- 58%There are sidewalks
- 58%People would walk alone at night
- 56%Kids play outside
- 55%They plan to stay for at least 5 years
- 53%There's wildlife
- 52%Neighbors are friendly
- 48%Streets are well-lit
- 37%It's walkable to grocery stores
- 34%It's walkable to restaurants
- 27%There are community events
Learn more about our methodology.
LGBTQ Local Legal Protections
LGBTQ Local Legal Protections
Gregory Buckley, LOKATION, (954) 545-5583
Agent Phone: (407) 383-9620

115 Myrtleberry Ln, Deland, FL 32724 is a 5 bedroom, 4 bathroom, 4,012 sqft single-family home built in 2014. This property is currently available for sale and was listed by Stellar MLS on Aug 21, 2025. The MLS # for this home is MLS# O6326116.



