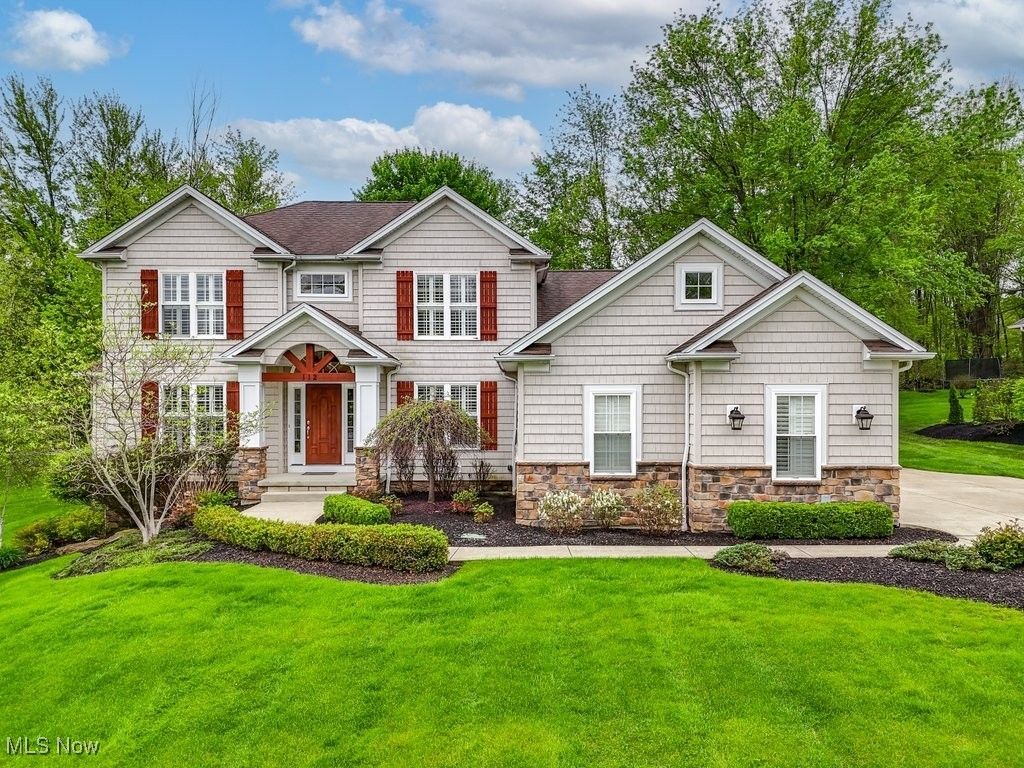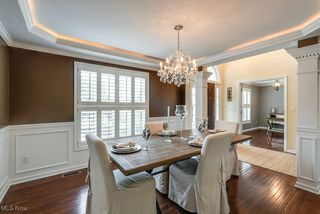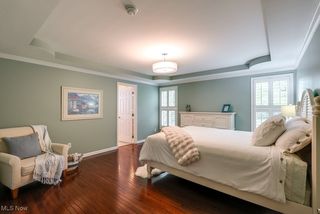112 Emerald Ave
Streetsboro, OH 44241
- 4 Beds
- 4 Baths
- 4,055 sqft (on 0.50 acres)
4 Beds
4 Baths
4,055 sqft
(on 0.50 acres)
We estimate this home will sell faster than 85% nearby.
Local Information
© Google
-- mins to
Description
Exquisite Custom-Built Home in Streetsboro’s Coveted Stonegate Subdivision. Discover an extraordinary one-of-a-kind home that seamlessly blends classic elegance with modern design. Nestled on a beautifully landscaped lot, this stunning residence boasts exceptional attention to detail throughout. Step inside to an expansive open floor plan, highlighted by gleaming hardwood floors spanning the entire first level. Crown molding, plantation shutters, and tray ceilings add an air of refinement, while recessed lighting enhances the ambiance. The two-story great room is a showstopper, featuring floor-to-ceiling tinted windows to protect the rich wood flooring and a wall of windows flooding the space with natural light. The gourmet kitchen is a chef’s dream, with granite countertops, a walk-in pantry, and stainless steel appliances, all designed for effortless entertaining. Vaulted ceilings in the spa-like master bath elevate the primary suite, located on the first floor for convenience. The finished basement offers a full bath and a media/recreation room, perfect for entertaining guests or relaxing with family. The heated three-car garage adds comfort year-round. Outdoors, enjoy the gorgeous patio and spacious yard, ideal for hosting gatherings or simply unwinding in your private wooded sanctuary. With 4 bedrooms, 3 full baths, and 1 half bath, plus a loft, this home truly has it all. A rare find—you won’t find another like this!
We estimate this home will sell faster than 85% nearby.
Home Highlights
Parking
3 Car Garage
Outdoor
No Info
A/C
Heating & Cooling
HOA
$21/Monthly
Price/Sqft
$142
Listed
13 days ago
Home Details for 112 Emerald Ave
|
|---|
Interior Details Basement: FullNumber of Rooms: 9Types of Rooms: Primary Bedroom, Bedroom, Dining Room, Great Room, Kitchen, Library, Loft |
Beds & Baths Number of Bedrooms: 4Main Level Bedrooms: 1Number of Bathrooms: 4Number of Bathrooms (full): 3Number of Bathrooms (half): 1Number of Bathrooms (main level): 2 |
Dimensions and Layout Living Area: 4055 Square Feet |
Appliances & Utilities Appliances: Dryer, Dishwasher, Disposal, Microwave, Range, Refrigerator, WasherDishwasherDisposalDryerLaundry: Main Level,Laundry RoomMicrowaveRefrigeratorWasher |
Heating & Cooling Heating: BaseboardHas CoolingAir Conditioning: Central AirHas HeatingHeating Fuel: Baseboard |
Fireplace & Spa Number of Fireplaces: 1Fireplace: Gas, Glass Doors, Great RoomHas a Fireplace |
Windows, Doors, Floors & Walls Window: Blinds, Plantation Shutters, Screens, Window Treatments |
Levels, Entrance, & Accessibility Stories: 2Number of Stories: 2Levels: Two |
Security Security: Smoke Detector(s) |
|
|---|
Exterior Home Features Roof: Asphalt FiberglassFoundation: Concrete PerimeterNo Private Pool |
Parking & Garage Number of Garage Spaces: 3Number of Covered Spaces: 3No CarportHas a GarageHas an Attached GarageParking Spaces: 3Parking: Attached,Garage,Heated Garage |
Frontage Not on Waterfront |
Water & Sewer Sewer: Public Sewer |
Finished Area Finished Area (above surface): 2425 Square FeetFinished Area (below surface): 1630 Square Feet |
|
|---|
Days on Market: 13 |
|
|---|
Year Built Year Built: 2010 |
Property Type / Style Property Type: ResidentialProperty Subtype: Single Family ResidenceArchitecture: Traditional |
Building Construction Materials: Shake Siding, Stone VeneerDoes Not Include Home Warranty |
Property Information Parcel Number: 350521000099000 |
|
|---|
Price List Price: $574,900Price Per Sqft: $142 |
Status Change & Dates Possession Timing: Negotiable |
|
|---|
MLS Status: Active |
|
|---|
|
|---|
Direction & Address City: StreetsboroCommunity: Stonegate Ph 04 |
School Information Elementary School District: Streetsboro CSD - 6709Jr High / Middle School District: Streetsboro CSD - 6709High School District: Streetsboro CSD - 6709 |
|
|---|
Listing Agent Listing ID: 5122970 |
|
|---|
Building Details Builder Name: Lda Builders |
Building Area Building Area: 4055 Square Feet |
|
|---|
HOA Fee Includes: Common Area MaintenanceHOA Name: Associated Property MgmtAssociation for this Listing: Stark Trumbull Area REALTORSHas an HOAHOA Fee: $250/Annually |
|
|---|
Lot Area: 0.50 acres |
|
|---|
Special Conditions: Standard |
|
|---|
BasementMls Number: 5122970Living Area Range Units: Square FeetAttribution Contact: 614-989-7215 joan@ohiobrokerdirect.comAbove Grade Unfinished Area: 2425 |
Last check for updates: about 19 hours ago
Listing Provided by: Tana Lantry, (614) 989-7215
Ohio Broker Direct
Joan Elflein, (614) 989-7215
Ohio Broker Direct
Originating MLS: Stark Trumbull Area REALTORS
Source: MLS Now, MLS#5122970

Price History for 112 Emerald Ave
| Date | Price | Event | Source |
|---|---|---|---|
| 05/15/2025 | $574,900 | Listed For Sale | MLS Now #5122970 |
| 11/20/2013 | $320,000 | Sold | MLS Now #3408300 |
| 10/06/2013 | $330,000 | Pending | Agent Provided |
| 10/03/2013 | $330,000 | PriceChange | Agent Provided |
| 08/22/2013 | $350,000 | PriceChange | Agent Provided |
| 05/29/2013 | $370,000 | PendingToActive | Agent Provided |
| 05/24/2013 | $370,000 | Pending | Agent Provided |
| 05/16/2013 | $370,000 | Listed For Sale | Agent Provided |
| 06/25/2010 | $350,000 | Sold | N/A |
| 03/03/2010 | $86,000 | Sold | N/A |
Similar Homes You May Like
New Listings near 112 Emerald Ave
Property Taxes and Assessment
| Year | 2023 |
|---|---|
| Tax | $6,438 |
| Assessment | $364,400 |
Home facts updated by county records
Comparable Sales for 112 Emerald Ave
Address | Distance | Property Type | Sold Price | Sold Date | Bed | Bath | Sqft |
|---|---|---|---|---|---|---|---|
0.10 | Single-Family Home | $416,900 | 08/28/24 | 3 | 4 | 4,461 | |
0.10 | Single-Family Home | $545,000 | 08/06/24 | 4 | 4 | 3,224 | |
0.22 | Single-Family Home | $540,000 | 06/07/24 | 4 | 3 | 2,678 | |
0.28 | Single-Family Home | $561,900 | 10/23/24 | 3 | 3 | 3,086 | |
0.27 | Single-Family Home | $510,000 | 05/13/25 | 3 | 3 | 2,505 | |
0.34 | Single-Family Home | $665,000 | 05/20/25 | 3 | 4 | 3,680 | |
0.42 | Single-Family Home | $895,000 | 08/15/24 | 4 | 4 | 3,672 | |
0.57 | Single-Family Home | $585,000 | 10/11/24 | 4 | 3 | 3,934 | |
0.29 | Single-Family Home | $320,000 | 06/24/24 | 3 | 2 | 1,874 |
Assigned Schools
These are the assigned schools for 112 Emerald Ave.
Check with the applicable school district prior to making a decision based on these schools. Learn more.
What Locals Say about Streetsboro
At least 129 Trulia users voted on each feature.
- 88%Car is needed
- 87%Parking is easy
- 83%It's dog friendly
- 75%There's holiday spirit
- 73%People would walk alone at night
- 69%Yards are well-kept
- 68%Kids play outside
- 68%It's quiet
- 55%There are sidewalks
- 54%There's wildlife
- 51%Neighbors are friendly
- 47%They plan to stay for at least 5 years
- 39%Streets are well-lit
- 28%It's walkable to restaurants
- 28%It's walkable to grocery stores
- 21%There are community events
Learn more about our methodology.
LGBTQ Local Legal Protections
LGBTQ Local Legal Protections
Tana Lantry, Ohio Broker Direct

The data relating to real estate for sale on this website comes in part from the Internet Data Exchange program of MLS NOW. Real estate listings held by brokerage firms other than Zillow, Inc. are marked with the Internet Data Exchange logo and detailed information about them includes the name of the listing broker(s). Zillow, Inc. does not display the entire MLS NOW IDX database on this website. The listings of some real estate brokerage firms have been excluded. Information is deemed reliable but not guaranteed. Copyright 2025 - Multiple Listing Service, Inc. – All Rights Reserved.
112 Emerald Ave, Streetsboro, OH 44241 is a 4 bedroom, 4 bathroom, 4,055 sqft single-family home built in 2010. This property is currently available for sale and was listed by MLS Now on May 15, 2025. The MLS # for this home is MLS# 5122970.



