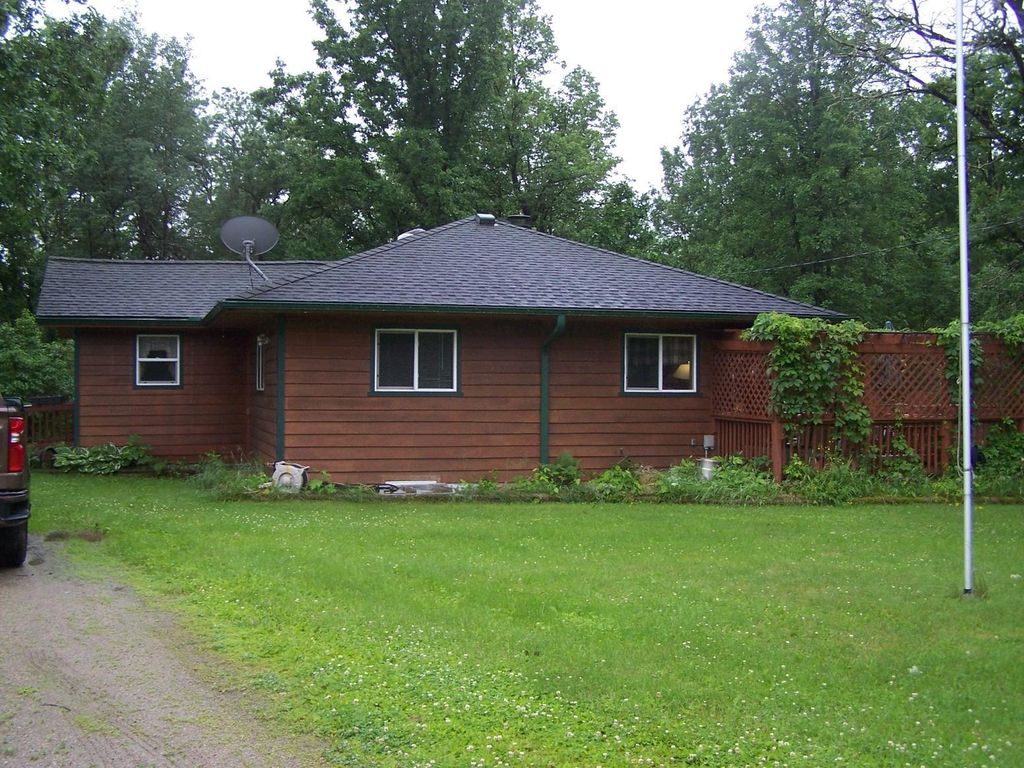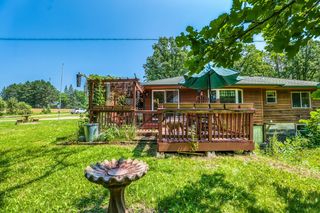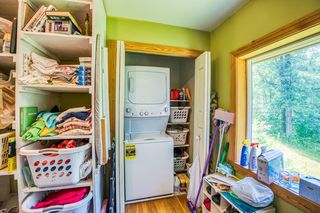1101 E Ottum Ave
Bigfork, MN 56628
- 3 Beds
- 2.5 Baths
- 2,400 sqft (on 2.17 acres)
3 Beds
2.5 Baths
2,400 sqft
(on 2.17 acres)
Homes for Sale Near 1101 E Ottum Ave
Local Information
© Google
-- mins to
Description
VERY NEAT HOME ON 2.17 ACRES-BIGFORK, MN
IN TOWN LIVING WITH A RURAL FEEL! Neatly remodeled/updated 3BR/3BA move-in ready home on 2.17 Acres, on NE edge of Bigfork, MN, w/city water hooked up and ***CORRECTION! City sewer is not going to be able to be connected at this time, Bigfork will not be paying to have that done. The buyer will be responsible for a private septic inspection, and a licensed installer's quote used to determine 1.5 times amount to be held in escrow at closing, and the buyer will assume responsibility to make updates to private septic.) Home was meticulously redone (2012) with all new wiring with a 200 amp service, vinyl windows, blown insulation, roof and siding. Home has 2x6-In. walls, and a dry, drain-tiled basement. 1200+ sq. ft. main level finished living area, including vaulted custom wood-covered ceilings of Jack Pine and original Maple hardwood /tiled/carpeted floors. Kitchen with birch cabinets (look like hickory), granite countertops, large sink and prep sink, pull-out spice rack and included stainless steel appliances, with large center island and eat in bar-type seating, informal dining area. A large living room with stone fireplace, (has conversion to propane) bay window and walk-out to deck, primary 3/4 bathroom, owner’s bedroom with walk-in closet and half bath, second bedroom (used as laundry/office currently with included stacking washer/elec. dryer), and large mud room entry with lots of closet space. Additional 1100+ sq ft finished living space on lower level. Bar sink with mini refrigerator, utility room w/Goodman gas forced air furnace, ¾ bathroom w/ceramic tile and glass shower stall, recreational/second living room with glass sliding walk-out, ground level, and unfinished storage area, large third bedroom w/double closets.
1 ½ stall detached garage and work shop, 1000+ sq ft., rewired in 2012 to 100-amp service, cement floor and re-roofed.
Yard is nicely shaded by mature trees and creek meandering over edge of property. These high land lots are adjacent to snowmobile/ATV trail system. Walking distance from all Bigfork businesses and hospital, with new curbs/sidewalks. Within Grand Rapids, IDS 318 school system. A year around home in the heart of Northern MN recreational area!
IN TOWN LIVING WITH A RURAL FEEL! Neatly remodeled/updated 3BR/3BA move-in ready home on 2.17 Acres, on NE edge of Bigfork, MN, w/city water hooked up and ***CORRECTION! City sewer is not going to be able to be connected at this time, Bigfork will not be paying to have that done. The buyer will be responsible for a private septic inspection, and a licensed installer's quote used to determine 1.5 times amount to be held in escrow at closing, and the buyer will assume responsibility to make updates to private septic.) Home was meticulously redone (2012) with all new wiring with a 200 amp service, vinyl windows, blown insulation, roof and siding. Home has 2x6-In. walls, and a dry, drain-tiled basement. 1200+ sq. ft. main level finished living area, including vaulted custom wood-covered ceilings of Jack Pine and original Maple hardwood /tiled/carpeted floors. Kitchen with birch cabinets (look like hickory), granite countertops, large sink and prep sink, pull-out spice rack and included stainless steel appliances, with large center island and eat in bar-type seating, informal dining area. A large living room with stone fireplace, (has conversion to propane) bay window and walk-out to deck, primary 3/4 bathroom, owner’s bedroom with walk-in closet and half bath, second bedroom (used as laundry/office currently with included stacking washer/elec. dryer), and large mud room entry with lots of closet space. Additional 1100+ sq ft finished living space on lower level. Bar sink with mini refrigerator, utility room w/Goodman gas forced air furnace, ¾ bathroom w/ceramic tile and glass shower stall, recreational/second living room with glass sliding walk-out, ground level, and unfinished storage area, large third bedroom w/double closets.
1 ½ stall detached garage and work shop, 1000+ sq ft., rewired in 2012 to 100-amp service, cement floor and re-roofed.
Yard is nicely shaded by mature trees and creek meandering over edge of property. These high land lots are adjacent to snowmobile/ATV trail system. Walking distance from all Bigfork businesses and hospital, with new curbs/sidewalks. Within Grand Rapids, IDS 318 school system. A year around home in the heart of Northern MN recreational area!
This property is off market, which means it's not currently listed for sale or rent on Trulia. This may be different from what's available on other websites or public sources. This description is from May 06, 2025
Home Highlights
Parking
Garage
Outdoor
Deck
A/C
Heating & Cooling
HOA
None
Price/Sqft
No Info
Listed
180+ days ago
Home Details for 1101 E Ottum Ave
|
|---|
MLS Status: Closed |
|
|---|
Interior Details Basement: Block,Daylight,Drain Tiled,Egress Window(s),Finished,Partially Finished,Walk-Out AccessNumber of Rooms: 12Types of Rooms: Bedroom 1, Bedroom 2, Bedroom 3, Primary Bathroom, Bathroom, Dining Room, Kitchen, Living Room, Recreation Room, Unfinished, Utility Room |
Beds & Baths Number of Bedrooms: 3Number of Bathrooms: 3Number of Bathrooms (three quarters): 2Number of Bathrooms (half): 1 |
Dimensions and Layout Living Area: 2400 Square FeetFoundation Area: 1296 |
Appliances & Utilities Appliances: Cooktop, Dishwasher, Disposal, Dryer, Exhaust Fan, Range, Refrigerator, Stainless Steel Appliance(s), WasherDishwasherDisposalDryerRefrigeratorWasher |
Heating & Cooling Heating: Forced Air,Fireplace(s)Has CoolingAir Conditioning: Central AirHas HeatingHeating Fuel: Forced Air |
Fireplace & Spa Number of Fireplaces: 1Fireplace: Family Room, Living Room, Stone, Wood Burning StoveHas a Fireplace |
Gas & Electric Electric: 100 Amp Service, 200+ Amp Service, Power Company: Northern Itasca ElectricGas: Propane, Wood |
Levels, Entrance, & Accessibility Stories: 1Levels: OneAccessibility: None |
View No View |
|
|---|
Exterior Home Features Roof: Age Over 8 Years AsphaltPatio / Porch: DeckFencing: NoneOther Structures: Additional GarageNo Private Pool |
Parking & Garage Number of Garage Spaces: 1Number of Covered Spaces: 1Open Parking Spaces: 2Other Parking: Garage Dimensions (24x43)No CarportHas a GarageNo Attached GarageParking Spaces: 3Parking: Detached,Gravel |
Pool Pool: None |
Frontage Road Frontage: City StreetResponsible for Road Maintenance: Public Maintained RoadNot on Waterfront |
Water & Sewer Sewer: City Sewer - In Street |
Finished Area Finished Area (above surface): 1296 Square FeetFinished Area (below surface): 984 Square Feet |
|
|---|
Year Built Year Built: 1963 |
Property Type / Style Property Type: ResidentialProperty Subtype: Single Family Residence |
Building Construction Materials: Wood Siding, Block, FrameNot a New ConstructionNot Attached PropertyNo Additional Parcels |
Property Information Condition: Age of Property: 62Parcel Number: 854900211 |
|
|---|
Price List Price: $116,000 |
Status Change & Dates Off Market Date: Mon Sep 02 2024 |
|
|---|
|
|---|
Direction & Address City: BigforkCommunity: Zaisers Add To Bigfork |
School Information High School District: Grand Rapids |
|
|---|
Building Area Building Area: 2400 Square Feet |
|
|---|
No HOA |
|
|---|
Lot Area: 2.17 Acres |
|
|---|
Special Conditions: Auction |
|
|---|
Contingencies: None |
|
|---|
BasementMls Number: 6565212Above Grade Unfinished Area: 1296 |
Last check for updates: about 6 hours ago
Listed by Kaija Lyn Kokesh, (218) 232-5428
Kaija Kokesh Realty
Bought with: Kaija Lyn Kokesh, (218) 232-5428, Kaija Kokesh Realty
Source: NorthstarMLS as distributed by MLS GRID, MLS#6565212

Price History for 1101 E Ottum Ave
| Date | Price | Event | Source |
|---|---|---|---|
| 09/25/2024 | $116,000 | Sold | NorthstarMLS as distributed by MLS GRID #6565212 |
Property Taxes and Assessment
| Year | 2023 |
|---|---|
| Tax | $1,317 |
| Assessment | $141,800 |
Home facts updated by county records
Comparable Sales for 1101 E Ottum Ave
Address | Distance | Property Type | Sold Price | Sold Date | Bed | Bath | Sqft |
|---|---|---|---|---|---|---|---|
0.62 | Single-Family Home | $155,000 | 10/25/24 | 3 | 2 | 1,248 | |
3.62 | Single-Family Home | $183,000 | 08/18/25 | 2 | 1.5 | 1,056 | |
4.47 | Single-Family Home | $165,000 | 08/30/24 | 3 | 1 | 1,506 | |
5.93 | Single-Family Home | $126,000 | 10/22/24 | 0.5 | 416 | ||
6.58 | Single-Family Home | $377,000 | 11/20/24 | 1 | 1 | 788 | |
7.64 | Single-Family Home | $120,000 | 08/25/25 | 1 | - | 336 |
Assigned Schools
These are the assigned schools for 1101 E Ottum Ave.
Check with the applicable school district prior to making a decision based on these schools. Learn more.
What Locals Say about Bigfork
At least 3 Trulia users voted on each feature.
- 100%Parking is easy
- 100%Yards are well-kept
- 100%It's quiet
- 100%There's wildlife
- 100%Car is needed
- 80%Kids play outside
- 75%Neighbors are friendly
- 67%They plan to stay for at least 5 years
- 60%There are community events
- 50%It's walkable to restaurants
- 50%People would walk alone at night
- 50%There are sidewalks
- 43%It's dog friendly
Learn more about our methodology.
LGBTQ Local Legal Protections
LGBTQ Local Legal Protections

Based on information submitted to the MLS GRID as of 2025-08-27 14:18:17 PDT. All data is obtained from various sources and may not have been verified by broker or MLS GRID. Supplied Open House Information is subject to change without notice. All information should be independently reviewed and verified for accuracy. Properties may or may not be listed by the office/agent presenting the information. Some IDX listings have been excluded from this website. Click here for more information
By searching NorthstarMLS listings you agree to the NorthstarMLS End User License Agreement
By searching NorthstarMLS listings you agree to the NorthstarMLS End User License Agreement
Homes for Rent Near 1101 E Ottum Ave
Off Market Homes Near 1101 E Ottum Ave
1101 E Ottum Ave, Bigfork, MN 56628 is a 3 bedroom, 3 bathroom, 2,400 sqft single-family home built in 1963. This property is not currently available for sale. 1101 E Ottum Ave was last sold on Sep 25, 2024 for $116,000 (0% higher than the asking price of $116,000). The current Trulia Estimate for 1101 E Ottum Ave is $121,100.



