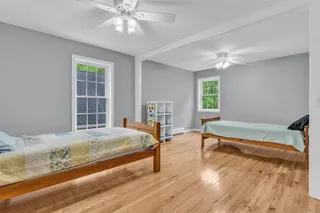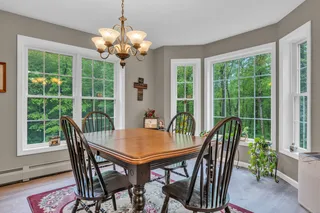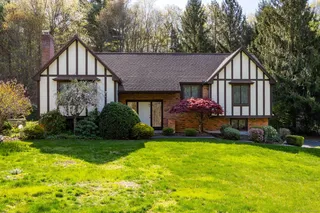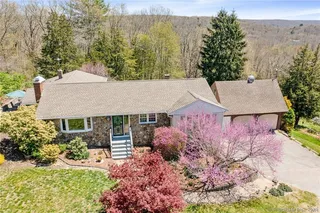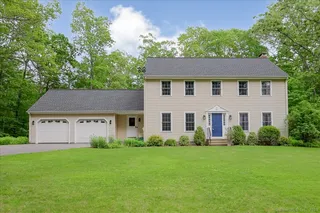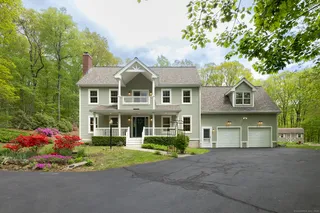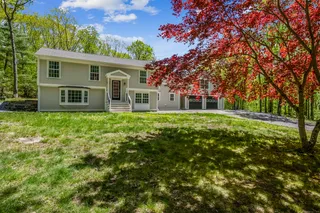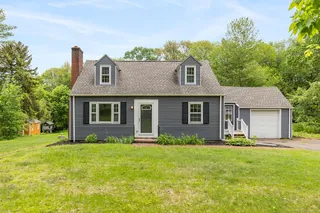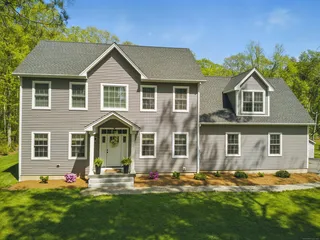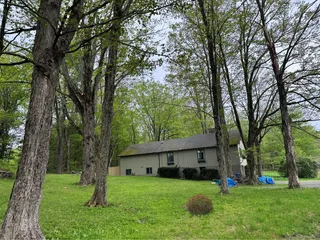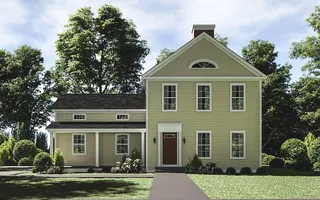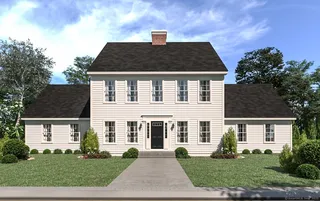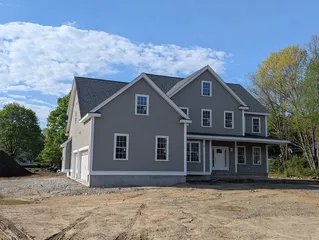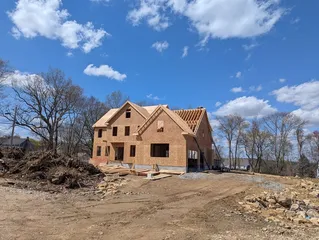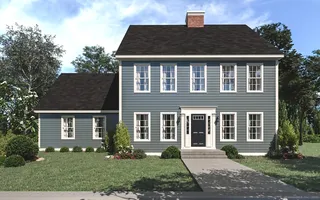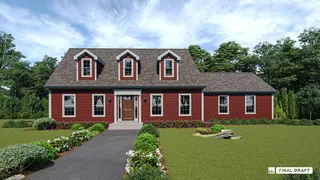110 Jones Hollow Road
Marlborough, CT 06447
- 7 Beds
- 5 Baths
- 4,177 sqft (on 3.68 acres)
7 Beds
5 Baths
4,177 sqft
(on 3.68 acres)
110 Jones Hollow Road
Marlborough, CT 06447
$950,000
Local Information
© Google
-- mins to
Description
Welcome to your dream home in Marlborough, CT-just a short drive to the lake, little league fields, and convenient shopping! Lovingly built by the owners in 2004, this beautifully maintained home is filled with intention, care, and quality craftsmanship. Every nook and cranny was thoughtfully designed to maximize comfort, function, and long-term living. Step inside to find freshly painted interiors, refinished hardwood floors, and newer appliances-including a double oven-perfect for hosting and everyday use. The first floor includes a handicap-accessible bedroom and full bathroom, offering both convenience and inclusivity for multigenerational living or guests. Enjoy year-round efficiency with a 4-zone heating system and on-demand generator. The fully equipped in-law suite adds incredible flexibility with a second full-sized kitchen, 1.5 baths, and ample storage-ideal for multigenerational living or rental potential. Outdoor living is a breeze with two brand new Trex decks (2023), offering space to relax, entertain, or enjoy peaceful mornings. This is more than just a house-it's a well-loved home in a welcoming community. Come experience the thoughtful details and timeless charm for yourself!
Open House
Saturday, June 14
12:00 PM to 2:00 PM
Home Highlights
Parking
2 Car Garage
Outdoor
Deck
A/C
Heating & Cooling
HOA
None
Price/Sqft
$227
Listed
23 days ago
Home Details for 110 Jones Hollow Road
|
|---|
Interior Details Basement: Full,Partially FinishedNumber of Rooms: 13Types of Rooms: Master Bedroom, Bedroom, Dining Room, Family Room, Kitchen, Living Room, Office, Rec Play Room |
Beds & Baths Number of Bedrooms: 7Number of Bathrooms: 5Number of Bathrooms (full): 4Number of Bathrooms (half): 1 |
Dimensions and Layout Living Area: 4177 Square Feet |
Appliances & Utilities Appliances: Electric Cooktop, Electric Range, Microwave, Range Hood, Refrigerator, Dishwasher, Washer, Dryer, Water HeaterDishwasherDryerLaundry: Main LevelMicrowaveRefrigeratorWasher |
Heating & Cooling Heating: Baseboard,Oil,PropaneHas CoolingAir Conditioning: Attic Fan,Ceiling Fan(s),Wall Unit(s),Window Unit(s)Has HeatingHeating Fuel: Baseboard |
Fireplace & Spa No Fireplace |
Windows, Doors, Floors & Walls Window: Thermopane Windows |
Levels, Entrance, & Accessibility Accessibility: 32" Minimum Door Widths, 60" Turning Radius, Bath Grab Bars, Accessible Hallway(s), Roll-In Shower |
|
|---|
Exterior Home Features Roof: AsphaltPatio / Porch: Deck, CoveredFoundation: Concrete PerimeterNo Private Pool |
Parking & Garage Number of Garage Spaces: 2Number of Covered Spaces: 2No CarportHas a GarageHas an Attached GarageHas Open ParkingParking Spaces: 6Parking: Attached,Driveway,Private |
Frontage Not on Waterfront |
Water & Sewer Sewer: Septic Tank |
Finished Area Finished Area (above surface): 4177 Square Feet |
|
|---|
Days on Market: 23 |
|
|---|
Year Built Year Built: 2004 |
Property Type / Style Property Type: ResidentialProperty Subtype: Single Family ResidenceArchitecture: Colonial |
Building Construction Materials: Vinyl SidingNot a New ConstructionDoes Not Include Home Warranty |
Property Information Parcel Number: 2223084 |
|
|---|
Price List Price: $950,000Price Per Sqft: $227 |
Status Change & Dates Possession Timing: Negotiable |
|
|---|
MLS Status: Active |
|
|---|
|
|---|
Direction & Address City: Marlborough |
School Information Elementary School: Elmer ThienesHigh School: RHAM |
|
|---|
Listing Agent Listing ID: 24097081 |
|
|---|
Building Area Building Area: 4177 Square Feet |
|
|---|
Community Features: Near Public Transport, Lake, Medical Facilities, Park, Playground, Public Rec Facilities, Shopping/Mall, Tennis Court(s) |
|
|---|
No HOA |
|
|---|
Lot Area: 3.68 Acres |
|
|---|
Energy Efficiency Features: Windows |
|
|---|
BasementMls Number: 24097081Attic: Storage, Access Via HatchAbove Grade Unfinished Area: 4177 |
|
|---|
Near Public TransportLakeMedical FacilitiesParkPlaygroundPublic Rec FacilitiesShopping/MallTennis Court(s) |
Last check for updates: about 2 hours ago
Listing courtesy of The One Team At William Raveis Real Estate
William Raveis Real Estate
Listing Agent: Aneesah Langley
Source: Smart MLS, MLS#24097081

Also Listed on William Raveis Real Estate, Mortgage & Insurance.
Price History for 110 Jones Hollow Road
| Date | Price | Event | Source |
|---|---|---|---|
| 06/10/2025 | $950,000 | PriceChange | Smart MLS #24097081 |
| 05/22/2025 | $1,100,000 | Listed For Sale | Smart MLS #24097081 |
| 05/09/2003 | $85,000 | Sold | Smart MLS #G312766 |
| 08/10/1999 | $45,000 | Sold | N/A |
New Listings near 110 Jones Hollow Road
Property Taxes and Assessment
| Year | 2024 |
|---|---|
| Tax | $13,219 |
| Assessment | $364,270 |
Home facts updated by county records
Price Trends
For homes in 06447
$457,507
Median home value
This home: $950,000 52% above
Price trends provided by third party data sources.
Comparable Sales for 110 Jones Hollow Road
Address | Distance | Property Type | Sold Price | Sold Date | Bed | Bath | Sqft |
|---|---|---|---|---|---|---|---|
0.38 | Single-Family Home | $635,000 | 08/22/24 | 4 | 3 | 3,786 | |
0.66 | Single-Family Home | $560,000 | 06/17/24 | 4 | 4 | 2,816 | |
0.39 | Single-Family Home | $415,000 | 06/21/24 | 3 | 3 | 1,657 | |
1.03 | Single-Family Home | $816,000 | 01/29/25 | 4 | 5 | 3,822 | |
0.18 | Single-Family Home | $265,000 | 04/09/25 | 3 | 1 | 1,134 | |
0.49 | Single-Family Home | $500,000 | 11/08/24 | 3 | 3 | 1,848 | |
0.73 | Single-Family Home | $430,000 | 11/04/24 | 3 | 3 | 2,282 | |
1.08 | Single-Family Home | $570,000 | 04/23/25 | 3 | 4 | 4,446 |
Assigned Schools
These are the assigned schools for 110 Jones Hollow Road.
Check with the applicable school district prior to making a decision based on these schools. Learn more.
What Locals Say about Marlborough
At least 15 Trulia users voted on each feature.
- 100%Car is needed
- 94%Parking is easy
- 86%Yards are well-kept
- 77%There's holiday spirit
- 76%It's dog friendly
- 71%There's wildlife
- 70%People would walk alone at night
- 69%Neighbors are friendly
- 68%They plan to stay for at least 5 years
- 58%Kids play outside
- 58%It's quiet
- 29%It's walkable to restaurants
- 29%There are community events
- 22%Streets are well-lit
- 17%It's walkable to grocery stores
- 13%There are sidewalks
Learn more about our methodology.
LGBTQ Local Legal Protections
LGBTQ Local Legal Protections
Affordability
Calculate your monthly mortgage payments
Mortgage information updates automatically as you edit the fields below. Updated information is located below the "Loan Type" fieldYour est. payment: $6,624/month*
Monthly Payment
$6,624
/month
Principal & Interest
$4,839
Property Taxes
$1,710
Home Insurance
$75
Mortgage ins. & other
$0
*Data used for estimated monthly cost is provided by Trulia, Zillow Group Marketplace, Inc., and other third party sources.
Contact an Agent
Listing provided by
The One Team At William Raveis Real Estate, William Raveis Real Estate

Listing courtesy of Listing Agent: Aneesah Langley
IDX information is provided exclusively for personal, non-commercial use, and may not be used for any purpose other than to identify prospective properties consumers may be interested in purchasing. Information is deemed reliable but not guaranteed.
Listing last modified: Jun 10, 2025 4:33 PM
110 Jones Hollow Road, Marlborough, CT 06447 is a 7 bedroom, 5 bathroom, 4,177 sqft single-family home built in 2004. This property is currently available for sale and was listed by Smart MLS on May 20, 2025. The MLS # for this home is MLS# 24097081.

