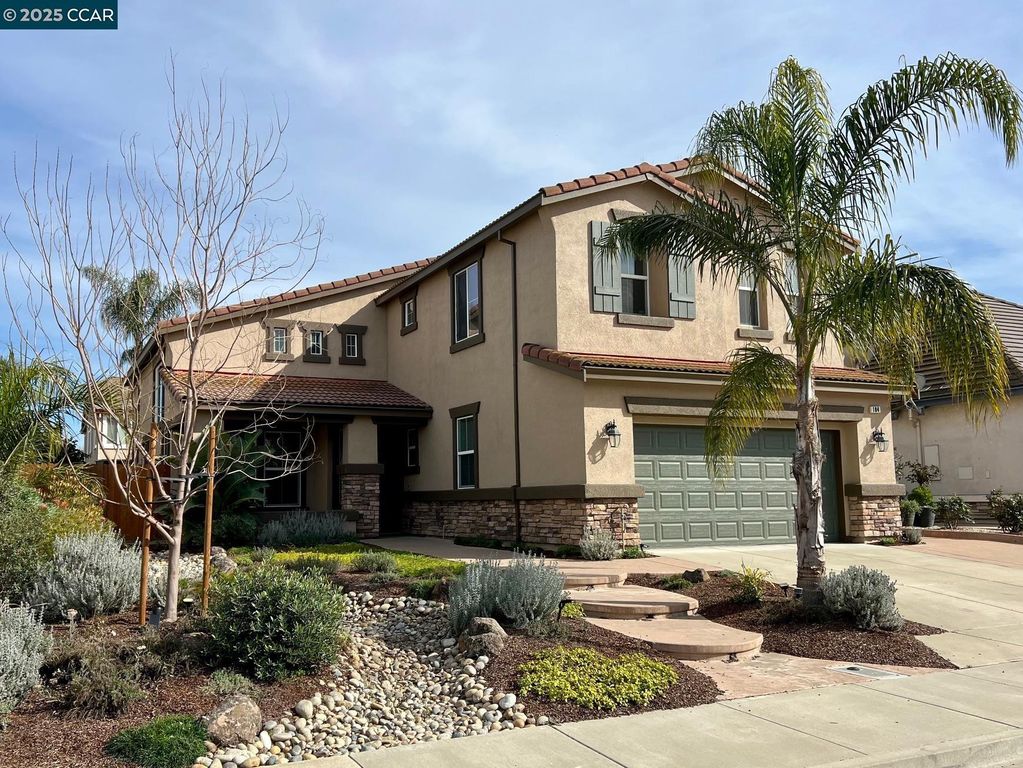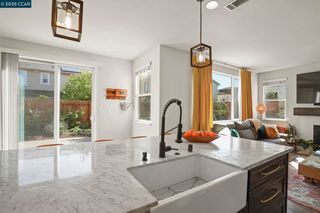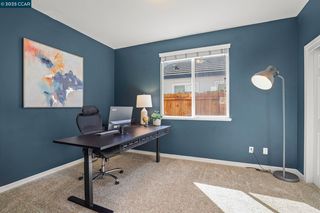104 Matisse Dr
Oakley, CA 94561
- 4 Beds
- 3 Baths
- 2,771 sqft
$740,000
Last Sold: May 29, 2025
2% over list $729K
$267/sqft
Est. Refi. Payment $4,385/mo*
$740,000
Last Sold: May 29, 2025
2% over list $729K
$267/sqft
Est. Refi. Payment $4,385/mo*
4 Beds
3 Baths
2,771 sqft
Homes for Sale Near 104 Matisse Dr
Apartments for Rent
Local Information
© Google
-- mins to
Description
This beautiful, move-in ready 4-bedroom, 3-bath home is perfect for elevated entertaining. The entrance opens into a light-filled living / dining room with soaring ceilings. The crisp white kitchen welcomes the avid chef with a large central marble island, stainless steel appliances, vented hood, farmhouse sink and arabesque tile backsplash. Just off the kitchen, the family room offers the perfect space to enjoy cozy evenings in front of the gas fireplace. One bedroom and full bath are located on the lower level - the ideal setup for a home office or visiting family. Upstairs opens to a generous sized loft, primary bedroom suite and two additional bedrooms and full bath. Primary suite overlooks the backyard and offers a separate shower and soaking tub, dual sinks and an expansive walk-in closet. This home features stunning, drought-tolerant landscaping, creating a colorful, low-maintenance oasis. The large patio extends your living space, perfect for al fresco dining. Additional features include smoked oak toned laminate floors on the lower level, an epoxy-finished garage floor, updated CAT-6 cable throughout, owned solar, and plentiful storage space.
This property is off market, which means it's not currently listed for sale or rent on Trulia. This may be different from what's available on other websites or public sources. This description is from May 30, 2025
Home Highlights
Parking
2 Car Garage
Outdoor
No Info
A/C
Heating & Cooling
HOA
None
Price/Sqft
$267/sqft
Listed
180+ days ago
Home Details for 104 Matisse Dr
|
|---|
Interior Details Number of Rooms: 10Types of Rooms: Bathroom, Kitchen |
Beds & Baths Number of Bedrooms: 4Number of Bathrooms: 3Number of Bathrooms (full): 3 |
Dimensions and Layout Living Area: 2771 Square Feet |
Appliances & Utilities Appliances: Dishwasher, Gas Range, Oven, Refrigerator, Dryer, Washer, Water SoftenerDishwasherDryerLaundry: Laundry Room,Cabinets,Common AreaRefrigeratorWasher |
Heating & Cooling Heating: ZonedHas CoolingAir Conditioning: Ceiling Fan(s),Central AirHas HeatingHeating Fuel: Zoned |
Fireplace & Spa Number of Fireplaces: 1Fireplace: Family Room, InsertHas a Fireplace |
Gas & Electric Electric: Photovoltaics Seller Owned |
Windows, Doors, Floors & Walls Window: Double Pane Windows, ScreensFlooring: Laminate, Tile, Carpet |
Levels, Entrance, & Accessibility Stories: 2Levels: TwoFloors: Laminate, Tile, Carpet |
|
|---|
Exterior Home Features Roof: TileFencing: Fenced, WoodExterior: Garden/PlayFoundation: SlabNo Private Pool |
Parking & Garage Number of Garage Spaces: 2Number of Covered Spaces: 2No CarportHas a GarageHas an Attached GarageParking Spaces: 2Parking: Attached,Direct Access,Garage Door Opener |
Pool Pool: None |
|
|---|
Year Built Year Built: 2005 |
Property Type / Style Property Type: ResidentialProperty Subtype: Residential, Single Family ResidenceArchitecture: Traditional |
Building Construction Materials: Stone, StuccoNot a New ConstructionNot Attached Property |
Property Information Condition: ExistingParcel Number: 0334300795 |
|
|---|
Price List Price: $729,000Price Per Sqft: $267/sqft |
Status Change & Dates Possession Timing: Close Of Escrow |
|
|---|
MLS Status: Sold |
|
|---|
Direction & Address City: OakleyCommunity: Cypress |
School Information Elementary School District: Oakley (925) 625-0700High School District: Oakley (925) 625-0700 |
|
|---|
Building Area Building Area: 2771 Square Feet |
|
|---|
No HOA |
|
|---|
Lot Area: 6534 sqft |
|
|---|
Special Conditions: Standard |
|
|---|
Mls Number: 41088041 |
Last check for updates: about 7 hours ago
Listed by Kristin Manella DRE #02156239, (650) 867-2292
The Agency
Jim Wright DRE #00917625, (925) 998-7186
The Agency
Bought with: Erin Gutierrez DRE #02159293, (408) 780-7808, Wr Properties
Source: CCAR, MLS#41088041

Price History for 104 Matisse Dr
| Date | Price | Event | Source |
|---|---|---|---|
| 05/29/2025 | $740,000 | Sold | CCAR #41088041 |
| 04/30/2025 | $729,000 | Pending | bridgeMLS/CCAR/Bay East AOR #41088041 |
| 03/08/2025 | $729,000 | Contingent | bridgeMLS/CCAR/Bay East AOR #41088041 |
| 03/04/2025 | $729,000 | Listed For Sale | bridgeMLS/CCAR/Bay East AOR #41088041 |
| 07/08/2021 | $820,000 | Sold | Bay East AOR #40951266 |
| 06/04/2021 | $699,999 | Pending | bridgeMLS/CCAR/Bay East AOR #40951266 |
| 05/24/2021 | $699,999 | Listed For Sale | bridgeMLS/CCAR/Bay East AOR #40951266 |
| 02/12/2015 | $379,750 | Sold | bridgeMLS/CCAR/Bay East AOR #40680764 |
| 11/19/2014 | $375,000 | Listed For Sale | Agent Provided |
| 03/04/2011 | $260,000 | Sold | N/A |
| 11/24/2010 | $260,000 | Listed For Sale | Agent Provided |
| 10/21/2010 | $234,000 | Sold | N/A |
| 12/07/2005 | $514,500 | Sold | N/A |
Property Taxes and Assessment
| Year | 2025 |
|---|---|
| Tax | |
| Assessment | $721,000 |
Home facts updated by county records
Comparable Sales for 104 Matisse Dr
Address | Distance | Property Type | Sold Price | Sold Date | Bed | Bath | Sqft |
|---|---|---|---|---|---|---|---|
0.02 | Single-Family Home | $725,000 | 11/26/24 | 4 | 3 | 2,864 | |
0.07 | Single-Family Home | $750,000 | 06/17/25 | 4 | 3 | 2,864 | |
0.27 | Single-Family Home | $750,343 | 07/15/25 | 4 | 2 | 2,343 | |
0.30 | Single-Family Home | $725,000 | 11/01/24 | 5 | 3 | 2,494 | |
0.29 | Single-Family Home | $725,000 | 02/03/25 | 5 | 3 | 2,750 | |
0.21 | Single-Family Home | $828,000 | 01/30/25 | 5 | 3 | 2,750 | |
0.31 | Single-Family Home | $682,500 | 09/12/25 | 4 | 3 | 2,298 | |
0.10 | Single-Family Home | $553,500 | 06/06/25 | 3 | 2 | 2,142 | |
0.43 | Single-Family Home | $650,000 | 08/18/25 | 4 | 3 | 2,561 |
Assigned Schools
These are the assigned schools for 104 Matisse Dr.
Check with the applicable school district prior to making a decision based on these schools. Learn more.
What Locals Say about Oakley
At least 289 Trulia users voted on each feature.
- 88%It's dog friendly
- 87%Car is needed
- 86%Yards are well-kept
- 84%Parking is easy
- 83%There are sidewalks
- 75%There's holiday spirit
- 70%Kids play outside
- 69%Streets are well-lit
- 67%It's quiet
- 66%People would walk alone at night
- 59%Neighbors are friendly
- 58%They plan to stay for at least 5 years
- 39%It's walkable to grocery stores
- 38%It's walkable to restaurants
- 34%There's wildlife
- 30%There are community events
Learn more about our methodology.
LGBTQ Local Legal Protections
LGBTQ Local Legal Protections

CCAR ©2025. Bay East ©2025. bridgeMLS ©2025. Information Deemed Reliable But Not Guaranteed. This information is being provided by the CCAR MLS, or Bay East MLS, or bridgeMLS. The listings presented here may or may not be listed by the Broker/Agent operating this website. This information is intended for the personal use of consumers and may not be used for any purpose other than to identify prospective properties consumers may be interested in purchasing. Data last updated at 2025-10-16 00:50:02 PDT
Homes for Rent Near 104 Matisse Dr
Off Market Homes Near 104 Matisse Dr
104 Matisse Dr, Oakley, CA 94561 is a 4 bedroom, 3 bathroom, 2,771 sqft single-family home built in 2005. This property is not currently available for sale. 104 Matisse Dr was last sold on May 29, 2025 for $740,000 (2% higher than the asking price of $729,000). The current Trulia Estimate for 104 Matisse Dr is $729,800.



