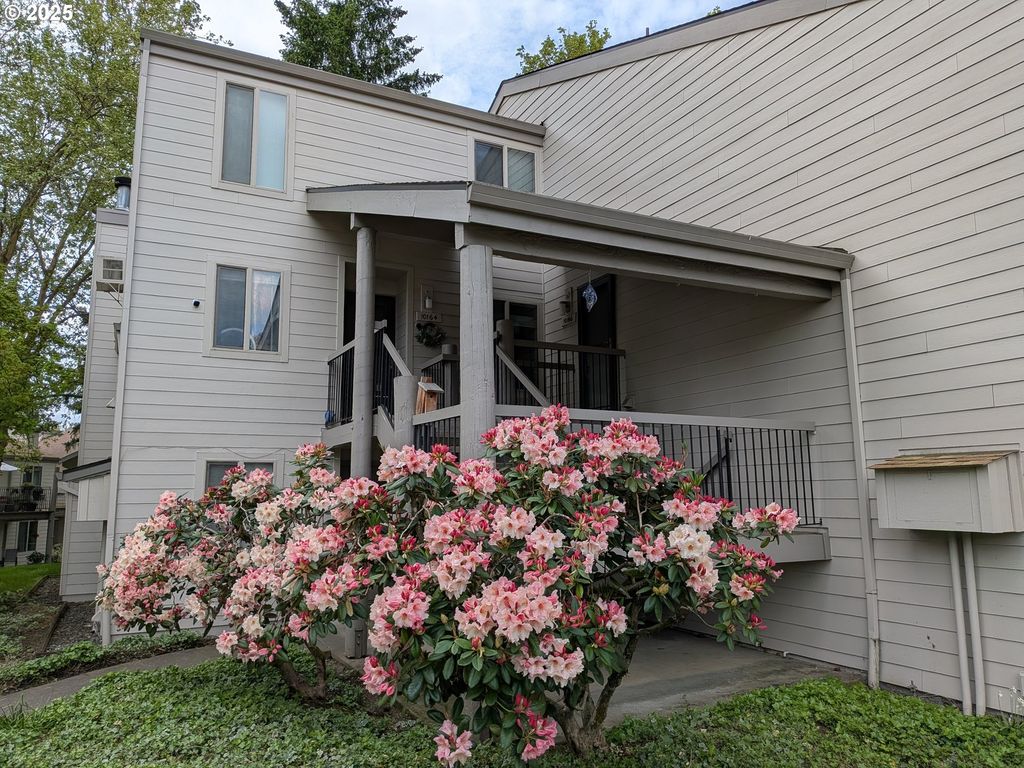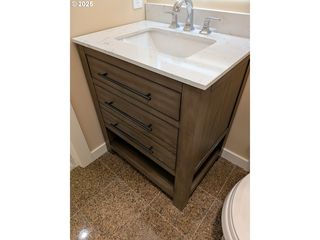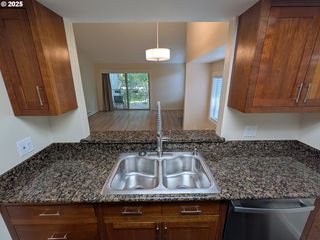10166 SW Trapper Ter
Beaverton, OR 97008
Greenway- 3 Beds
- 2 Baths
- 1,440 sqft
3 Beds
2 Baths
1,440 sqft
Local Information
© Google
-- mins to
Description
This meticulously updated upper-level unit with high-end materials and finish work is a three-bedroom, two-bath home that serves as a peaceful quiet retreat. It offers views of lush trees and tranquil woods from a private deck with excellent storage. The great room-style living and dining area has high vaulted ceilings that overlook the natural surroundings and includes a cozy wood-burning fireplace and waterproof luxury vinyl flooring in the high-traffic living areas. The main floor consists of a remodeled primary suite with two closets, new neutral carpeting, all-new bathroom fixtures, a new solid-wood vanity, a spacious shower, and a granite-tile floor. There is an additional light-filled bedroom (or office), as well as an elegant, updated bathroom with all-new fixtures, a new solid-wood vanity and a tub/shower combination. The kitchen is equipped with custom cherry cabinets, granite floor tiles, solid granite countertops, and all stainless-steel appliances, including a brand-new dishwasher and garbage disposal. Throughout the unit, elegant custom trim adorns all doors, windows, closets, and baseboards, contributing to a luxurious feel. Additional features of the home include a large laundry room, a pantry, and an entryway closet on the main level. The second floor boasts a vaulted ceiling and abundant natural light, which can be utilized as either a bedroom or a bonus room. This space includes a walk-in closet, new neutral carpeting, and a new through-wall air conditioner. The property boasts expansive grounds and a park-like setting, beautifully landscaped with lush, mature greenery. Residents can enjoy numerous amenities, including two swimming pools, tennis court, gated parking for boats and RVs (for an additional monthly fee), one covered parking space, ample off-street parking, and a lively community atmosphere.
Home Highlights
Parking
Garage
Outdoor
No Info
A/C
Heating & Cooling
HOA
$480/Monthly
Price/Sqft
$229
Listed
34 days ago
Last check for updates: about 14 hours ago
Listing courtesy of Jonathan Minerick, (888) 400-2513
homecoin.com
Source: RMLS (OR), MLS#456851658

Also Listed on RMLS (OR).
Home Details for 10166 SW Trapper Ter
|
|---|
MLS Status: Active |
|
|---|
Interior Details Basement: NoneNumber of Rooms: 1Types of Rooms: Master Bedroom |
Beds & Baths Number of Bedrooms: 3Number of Bathrooms: 2Number of Bathrooms (full): 2Number of Bathrooms (main level): 2 |
Dimensions and Layout Living Area: 1440 Square Feet |
Appliances & Utilities Appliances: Free-Standing Gas Range, Free-Standing Refrigerator, Microwave, Stainless Steel Appliance(s), Washer/Dryer, Electric Water Heater, Tank Water HeaterMicrowave |
Heating & Cooling Heating: BaseboardHas CoolingAir Conditioning: Wall Unit(s)Has HeatingHeating Fuel: Baseboard |
Fireplace & Spa Fireplace: Wood Burning |
Windows, Doors, Floors & Walls Window: Double Pane WindowsFlooring: VinylCommon Walls: 1 Common Wall |
Levels, Entrance, & Accessibility Stories: 2Number of Stories: 3Entry Location: Upper FloorFloors: Vinyl |
View No View |
|
|---|
Exterior Home Features Foundation: Slab |
Parking & Garage Number of Garage Spaces: 1Number of Covered Spaces: 1Has a CarportHas a GarageNo Attached GarageParking Spaces: 1Parking: Carport,Off Street,Condo Garage (Other) |
Water & Sewer Sewer: Public Sewer |
|
|---|
Days on Market: 34 |
|
|---|
Year Built Year Built: 1980 |
Property Type / Style Property Type: ResidentialProperty Subtype: Residential, Condominium |
Building Construction Materials: Lap SidingNot a New ConstructionNot Attached Property |
Property Information Condition: Updated/RemodeledParcel Number: R1175533 |
|
|---|
Price List Price: $329,900Price Per Sqft: $229 |
|
|---|
Direction & Address City: Beaverton |
School Information Elementary School: GreenwayJr High / Middle School: ConestogaHigh School: Southridge |
|
|---|
Listing Agent Listing ID: 456851658 |
|
|---|
Building Area Building Area: 1440 Square Feet |
|
|---|
Not Senior CommunityUnits in Building: 272 |
|
|---|
Has an HOAHOA Fee: $480/Monthly |
|
|---|
Listing Terms: Cash, Conventional, FHA, VA Loan |
|
|---|
Mls Number: 456851658Attribution Contact: 888-400-2513 |
|
|---|
HOA Amenities: Exterior Maintenance, Maintenance Grounds, Management, Pool, Tennis Court, Trash |
Price History for 10166 SW Trapper Ter
| Date | Price | Event | Source |
|---|---|---|---|
| 08/27/2025 | $329,900 | PriceChange | RMLS (OR) #456851658 |
| 08/14/2025 | $339,900 | PriceChange | RMLS (OR) #456851658 |
| 07/30/2025 | $349,900 | Listed For Sale | RMLS (OR) #456851658 |
| 02/26/2021 | ListingRemoved | N/A | |
| 10/30/2020 | $1,750 | ListingRemoved | N/A |
| 09/02/2020 | $1,750 | Listed For Rent | N/A |
| 04/27/2006 | $179,000 | Sold | N/A |
| 04/29/2003 | $118,000 | Sold | N/A |
| 07/31/2001 | $93,000 | Sold | N/A |
| 04/14/1997 | $111,900 | Sold | N/A |
Similar Homes You May Like
New Listings near 10166 SW Trapper Ter
Property Taxes and Assessment
| Year | 2024 |
|---|---|
| Tax | $3,525 |
| Assessment | $300,490 |
Home facts updated by county records
Comparable Sales for 10166 SW Trapper Ter
Address | Distance | Property Type | Sold Price | Sold Date | Bed | Bath | Sqft |
|---|---|---|---|---|---|---|---|
0.11 | Condo | $330,000 | 10/18/24 | 3 | 2 | 1,480 | |
0.05 | Condo | $311,500 | 04/18/25 | 2 | 2 | 1,440 | |
0.08 | Condo | $275,500 | 05/13/25 | 2 | 2 | 1,169 | |
0.08 | Condo | $282,500 | 04/28/25 | 2 | 2 | 1,102 | |
0.12 | Condo | $325,000 | 10/15/24 | 2 | 2 | 1,072 | |
0.25 | Condo | $290,000 | 11/27/24 | 2 | 2 | 998 | |
0.12 | Condo | $265,000 | 12/12/24 | 2 | 1 | 1,016 | |
0.14 | Condo | $250,000 | 04/11/25 | 2 | 1 | 864 |
Assigned Schools
These are the assigned schools for 10166 SW Trapper Ter.
Check with the applicable school district prior to making a decision based on these schools. Learn more.
Neighborhood Overview
Neighborhood stats provided by third party data sources.
What Locals Say about Greenway
At least 25 Trulia users voted on each feature.
- 92%There are sidewalks
- 89%It's dog friendly
- 85%Parking is easy
- 83%It's walkable to restaurants
- 80%It's walkable to grocery stores
- 76%There's holiday spirit
- 70%Kids play outside
- 70%People would walk alone at night
- 57%Streets are well-lit
- 52%Yards are well-kept
- 52%Car is needed
- 48%Neighbors are friendly
- 46%It's quiet
- 45%They plan to stay for at least 5 years
- 36%There's wildlife
- 18%There are community events
Learn more about our methodology.
LGBTQ Local Legal Protections
LGBTQ Local Legal Protections
Jonathan Minerick, homecoin.com
Agent Phone: (888) 400-2513

The content relating to real estate for sale on this web site comes in part from the IDX program of the RMLS™ of Portland, Oregon. Real estate listings held by brokerage firms other than Zillow, Inc. are marked with the RMLS™ logo, and detailed information about these properties includes the names of the listing brokers. Listing content is copyright © 2025 RMLS™, Portland, Oregon.
This content last updated on 2025-09-01 02:57:15 PDT. Some properties which appear for sale on this web site may subsequently have sold or may no longer be available.
All information provided is deemed reliable but is not guaranteed and should be independently verified.



