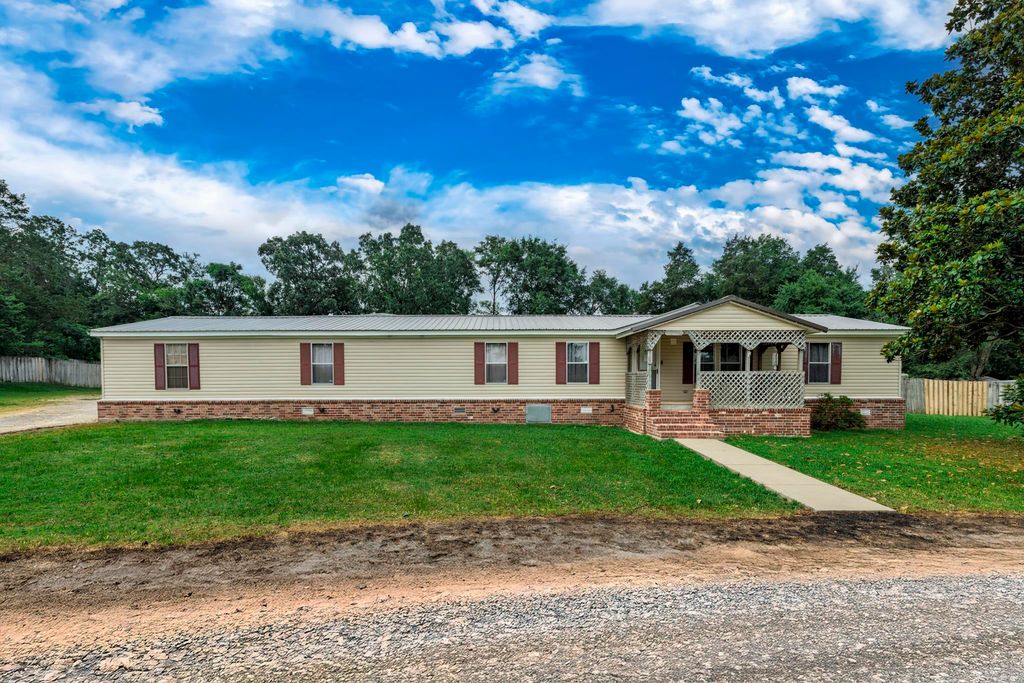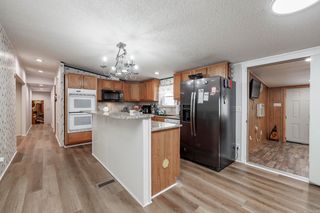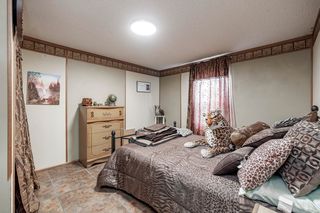1001 Crystal Hill Rd
Hot Springs, AR 71913
- 6 Beds
- 3 Baths
- 2,816 sqft (on 1.26 acres)
6 Beds
3 Baths
2,816 sqft
(on 1.26 acres)
Local Information
© Google
-- mins to
Description
Welcome to this beautifully updated six-bedroom, three-bath home perfectly situated near both Lake Hamilton and Lake Ouachita. Sitting on over an acre of land, this property offers space, comfort, and functionality for any lifestyle. Inside, you’ll find brand new LVP flooring throughout and a stunning kitchen featuring granite countertops and a massive walk-in pantry. The spacious primary suite offers a large bathroom complete with a jetted tub, walk-in shower, and plenty of room to unwind. The living area is centered around a cozy log-burning fireplace, creating the perfect gathering space for family and friends. This home is full of thoughtful updates from top to bottom. Step outside to enjoy the huge fenced-in backyard, perfect for entertaining or letting pets roam. Car enthusiasts and hobbyists will love the oversized, heated and cooled four-car garage, plus there’s a shop in the backyard for even more workspace or storage. With so much to offer and such a prime location near two of the area's most popular lakes, this home truly has it all.
Home Highlights
Parking
Garage
Outdoor
No Info
A/C
Heating & Cooling
HOA
None
Price/Sqft
$115
Listed
47 days ago
Home Details for 1001 Crystal Hill Rd
|
|---|
MLS Status: Active |
|
|---|
Interior Details Number of Rooms: 1Types of Rooms: Dining Room |
Beds & Baths Number of Bedrooms: 6Number of Bathrooms: 3Number of Bathrooms (full): 3 |
Dimensions and Layout Living Area: 2816 Square Feet |
Appliances & Utilities Appliances: Double OvenLaundry: Laundry Room |
Heating & Cooling Heating: Central Heat-UnspecifiedHas CoolingAir Conditioning: Central AirHas HeatingHeating Fuel: Central Heat Unspecified |
Fireplace & Spa Fireplace: Woodburning-Site-BuiltHas a Fireplace |
Windows, Doors, Floors & Walls Flooring: Luxury Vinyl |
Levels, Entrance, & Accessibility Stories: 1Levels: OneFloors: Luxury Vinyl |
|
|---|
Exterior Home Features Roof: PitchFoundation: Slab/Crawl Combination, Permanent |
Parking & Garage Has a GarageParking Spaces: 4Parking: Garage,Four Car or More |
Frontage Road Surface Type: PavedNot on Waterfront |
Water & Sewer Sewer: Public Sewer |
|
|---|
Days on Market: 47 |
|
|---|
Year Built Year Built: 2000 |
Property Type / Style Property Type: ResidentialProperty Subtype: Single Family ResidenceStructure Type: MobileArchitecture: Other (see remarks) |
Building Construction Materials: FrameNot a New Construction |
Property Information Parcel Number: 20062855008000 |
|
|---|
Price List Price: $325,000Price Per Sqft: $115 |
Status Change & Dates Possession Timing: Negotiable |
|
|---|
Direction & Address City: Hot SpringsCommunity: Sundance Estates |
|
|---|
Listing Agent Listing ID: 25025896 |
|
|---|
Building Area Building Area: 2816 Square Feet |
|
|---|
No HOAHOA Fee: No HOA Fee |
|
|---|
Lot Area: 1.26 Acres |
|
|---|
Mls Number: 25025896Days In Mls: 35 |
Last check for updates: about 1 hour ago
Listing courtesy of Falicia Samuels, (870) 210-0958
Crye*Leike Pro Elite Realty, (870) 293-1111
Source: CARMLS, MLS#25025896

Price History for 1001 Crystal Hill Rd
| Date | Price | Event | Source |
|---|---|---|---|
| 07/29/2025 | $325,000 | PriceChange | CARMLS #25025896 |
| 07/15/2025 | $350,000 | PriceChange | CARMLS #25025896 |
| 07/01/2025 | $375,000 | Listed For Sale | CARMLS #25025896 |
Similar Homes You May Like
New Listings near 1001 Crystal Hill Rd
Property Taxes and Assessment
| Year | 2024 |
|---|---|
| Tax | $345 |
| Assessment | $117,200 |
Home facts updated by county records
Comparable Sales for 1001 Crystal Hill Rd
Address | Distance | Property Type | Sold Price | Sold Date | Bed | Bath | Sqft |
|---|---|---|---|---|---|---|---|
0.89 | Single-Family Home | $335,000 | 10/31/24 | 4 | 2.5 | 2,286 | |
1.01 | Single-Family Home | $312,500 | 04/16/25 | 3 | 2 | 1,818 | |
1.28 | Single-Family Home | $330,000 | 01/15/25 | 3 | 2.5 | 2,112 | |
1.31 | Single-Family Home | $965,000 | 03/19/25 | 5 | 3.5 | 3,907 | |
1.35 | Single-Family Home | $255,000 | 06/02/25 | 3 | 2 | 2,018 | |
1.40 | Single-Family Home | $595,000 | 07/31/25 | 3 | 2.5 | 2,124 | |
1.41 | Single-Family Home | $195,000 | 07/23/25 | 3 | 2 | 1,558 | |
1.60 | Single-Family Home | $800,000 | 06/27/25 | 4 | 3 | 3,312 | |
1.40 | Single-Family Home | $245,000 | 03/31/25 | 3 | 2 | 1,777 | |
1.54 | Single-Family Home | $75,000 | 06/18/25 | 4 | 2 | 2,927 |
Assigned Schools
These are the assigned schools for 1001 Crystal Hill Rd.
Check with the applicable school district prior to making a decision based on these schools. Learn more.
What Locals Say about Hot Springs
At least 378 Trulia users voted on each feature.
- 90%Car is needed
- 82%Parking is easy
- 80%Yards are well-kept
- 74%There's holiday spirit
- 70%It's dog friendly
- 60%It's quiet
- 55%There's wildlife
- 55%Kids play outside
- 54%They plan to stay for at least 5 years
- 52%People would walk alone at night
- 50%Neighbors are friendly
- 33%Streets are well-lit
- 33%It's walkable to grocery stores
- 32%There are sidewalks
- 30%It's walkable to restaurants
- 20%There are community events
Learn more about our methodology.
LGBTQ Local Legal Protections
LGBTQ Local Legal Protections
Falicia Samuels, Crye*Leike Pro Elite Realty, (870) 293-1111
Agent Phone: (870) 210-0958

IDX information is provided exclusively for personal, non-commercial use, and may not be used for any purpose other than to identify prospective properties consumers may be interested in purchasing.
1001 Crystal Hill Rd, Hot Springs, AR 71913 is a 6 bedroom, 3 bathroom, 2,816 sqft single-family home built in 2000. This property is currently available for sale and was listed by CARMLS on Jul 1, 2025. The MLS # for this home is MLS# 25025896.



