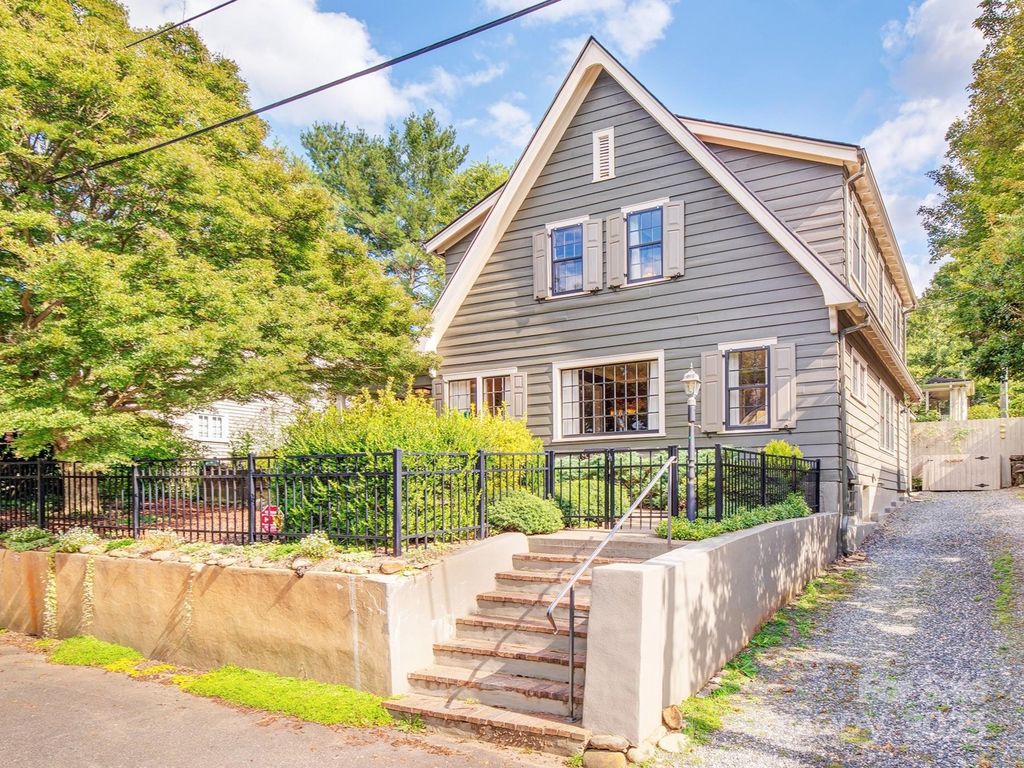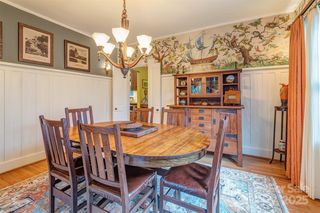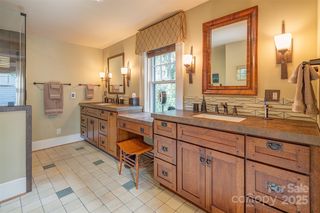1 Evergreen Ln
Asheville, NC 28801
- 3 Beds
- 2.5 Baths
- 2,271 sqft
3 Beds
2.5 Baths
2,271 sqft
Local Information
© Google
-- mins to
Description
COMING SOON! - Showings Start October 7th, 2025
Call your favorite broker today to view this beautiful home. Listing Agent will not represent a buyer in this sale.
If you love vintage homes, this timeless Dutch Colonial will capture your heart. Built in 1917 by developer S.F. Chapman in the historic Proximity Park section of Grove Park, it has been lovingly restored with care and respect for its legacy. Over the years, it has sheltered both love and creativity—including a hand-painted watercolor mural in the dining room by noted naturalist artist Sallie Ellington Middleton.
In 2018, the current owners entrusted award-winning firm Adams & Adams to thoughtfully preserve, remodel, and revitalize the home. Custom oak cabinetry in the Arts and Crafts style was crafted for the kitchen, living room, primary bath, and mudroom. The chef’s kitchen seamlessly blends high-end appliances with the warmth of handcrafted tile and rich accents. The primary suite was reimagined with a luxurious ensuite bath, designed with Neolith stone for both elegance and ease of maintenance.
Throughout the home, original details were carefully preserved and enhanced, including vintage electrical switches, antique wall sconces, and a salvaged bathroom sink. Modern updates provide peace of mind, with new wiring, plumbing, reinforced floors, a new roof, and siding milled to match the original where needed.
Outdoors, the all-season landscaping offers beauty with minimal upkeep, while both a welcoming front patio and a private back porch invite you to enjoy the surroundings year-round.
Every inch of this residence reflects the devotion of true preservationists. In 2020, it was honored with a Griffin Award from the Preservation Society for “Outstanding Contributions in Historic Preservation.” Now, the legacy of this remarkable home at 1 Evergreen Lane is ready to be yours.
Call your favorite broker today to view this beautiful home. Listing Agent will not represent a buyer in this sale.
If you love vintage homes, this timeless Dutch Colonial will capture your heart. Built in 1917 by developer S.F. Chapman in the historic Proximity Park section of Grove Park, it has been lovingly restored with care and respect for its legacy. Over the years, it has sheltered both love and creativity—including a hand-painted watercolor mural in the dining room by noted naturalist artist Sallie Ellington Middleton.
In 2018, the current owners entrusted award-winning firm Adams & Adams to thoughtfully preserve, remodel, and revitalize the home. Custom oak cabinetry in the Arts and Crafts style was crafted for the kitchen, living room, primary bath, and mudroom. The chef’s kitchen seamlessly blends high-end appliances with the warmth of handcrafted tile and rich accents. The primary suite was reimagined with a luxurious ensuite bath, designed with Neolith stone for both elegance and ease of maintenance.
Throughout the home, original details were carefully preserved and enhanced, including vintage electrical switches, antique wall sconces, and a salvaged bathroom sink. Modern updates provide peace of mind, with new wiring, plumbing, reinforced floors, a new roof, and siding milled to match the original where needed.
Outdoors, the all-season landscaping offers beauty with minimal upkeep, while both a welcoming front patio and a private back porch invite you to enjoy the surroundings year-round.
Every inch of this residence reflects the devotion of true preservationists. In 2020, it was honored with a Griffin Award from the Preservation Society for “Outstanding Contributions in Historic Preservation.” Now, the legacy of this remarkable home at 1 Evergreen Lane is ready to be yours.
Home Highlights
Parking
Open Parking
Outdoor
Porch, Patio
A/C
Heating & Cooling
HOA
None
Price/Sqft
$550
Listed
Less than a day ago
Home Details for 1 Evergreen Ln
|
|---|
MLS Status: Coming Soon-No Show |
|
|---|
Interior Details Basement: Partial,Storage Space,UnfinishedNumber of Rooms: 11Types of Rooms: Primary Bedroom, Bedroom S, Bathroom Half, Bathroom Full, Den, Dining Room, Kitchen, Laundry, Living Room |
Beds & Baths Number of Bedrooms: 3Number of Bathrooms: 3Number of Bathrooms (full): 2Number of Bathrooms (half): 1 |
Dimensions and Layout Living Area: 2271 Square Feet |
Appliances & Utilities Utilities: Cable Connected, Electricity ConnectedAppliances: Dishwasher, Disposal, Exhaust Hood, Gas Range, Gas Water Heater, Microwave, Refrigerator with Ice Maker, Tankless Water Heater, Washer/DryerDishwasherDisposalLaundry: Laundry Room,Main LevelMicrowave |
Heating & Cooling Heating: Heat PumpHas CoolingAir Conditioning: Central AirHas HeatingHeating Fuel: Heat Pump |
Gas & Electric Has Electric on Property |
Windows, Doors, Floors & Walls Window: Storm Window(s), Window TreatmentsFlooring: Tile, Wood |
Levels, Entrance, & Accessibility Stories: 2Levels: TwoFloors: Tile, Wood |
View No View |
Security Security: Security System |
|
|---|
Exterior Home Features Roof: ShinglePatio / Porch: Front Porch, Patio, Rear PorchFencing: Back Yard, Fenced, Front Yard, FullOther Structures: Shed(s) |
Parking & Garage No CarportNo GarageNo Attached GarageHas Open ParkingParking: Driveway |
Frontage Responsible for Road Maintenance: Publicly Maintained RoadRoad Surface Type: Gravel, Paved |
Water & Sewer Sewer: Public Sewer |
Surface & Elevation Elevation Units: Feet |
Finished Area Finished Area (above surface): 2271 Square Feet |
|
|---|
Days on Market: <1 |
|
|---|
Year Built Year Built: 1917 |
Property Type / Style Property Type: ResidentialProperty Subtype: Single Family ResidenceArchitecture: Arts and Crafts |
Building Construction Materials: WoodNot a New ConstructionNo Additional Parcels |
Property Information Not Included in Sale: stained glass, some mirrors and light fixtures that appear in photos that do not convey have already been replacedParcel Number: 964967507100000 |
|
|---|
Price List Price: $1,250,000Price Per Sqft: $550 |
|
|---|
Direction & Address City: AshevilleCommunity: Grove Park |
School Information Elementary School: Asheville CityJr High / Middle School: AshevilleHigh School: Asheville |
|
|---|
Listing Agent Listing ID: 4302888 |
|
|---|
Building Area Building Area: 2271 Square Feet |
|
|---|
Not Senior Community |
|
|---|
Lot Area: 0.11 acres |
|
|---|
Special Conditions: Standard |
|
|---|
Listing Terms: Cash, Conventional |
|
|---|
BasementMls Number: 4302888Attribution Contact: susanyoung.avlrealtor@gmail.comAbove Grade Unfinished Area: 2271 |
Last check for updates: about 10 hours ago
Listing Provided by: Susan Young
Sterling Real Estate Partners, LLC
Source: Canopy MLS as distributed by MLS GRID, MLS#4302888

Also Listed on Canopy MLS as distributed by MLS GRID.
Price History for 1 Evergreen Ln
| Date | Price | Event | Source |
|---|---|---|---|
| 04/24/2018 | $575,000 | Sold | Canopy MLS as distributed by MLS GRID #3369114 |
| 03/18/2018 | $575,000 | Pending | Agent Provided |
| 03/15/2018 | $575,000 | Listed For Sale | Agent Provided |
| 12/27/2017 | $595,000 | ListingRemoved | Agent Provided |
| 11/13/2017 | $595,000 | PriceChange | Agent Provided |
| 10/23/2017 | $615,000 | Listed For Sale | N/A |
Similar Homes You May Like
New Listings near 1 Evergreen Ln
Property Taxes and Assessment
| Year | 2024 |
|---|---|
| Tax | $6,167 |
| Assessment | $596,900 |
Home facts updated by county records
Comparable Sales for 1 Evergreen Ln
Address | Distance | Property Type | Sold Price | Sold Date | Bed | Bath | Sqft |
|---|---|---|---|---|---|---|---|
0.43 | Single-Family Home | $718,000 | 06/06/25 | 3 | 2 | 2,292 | |
0.16 | Single-Family Home | $1,140,000 | 06/12/25 | 4 | 2 | 2,250 | |
0.36 | Single-Family Home | $810,000 | 12/09/24 | 3 | 2 | 1,724 | |
0.45 | Single-Family Home | $760,000 | 02/05/25 | 3 | 3.5 | 1,980 | |
0.50 | Single-Family Home | $725,000 | 07/24/25 | 5 | 3 | 2,179 | |
0.23 | Single-Family Home | $837,500 | 06/05/25 | 2 | 1.5 | 1,536 | |
0.56 | Single-Family Home | $575,000 | 11/15/24 | 2 | 1.5 | 1,327 | |
0.42 | Single-Family Home | $785,000 | 04/10/25 | 3 | 2.5 | 1,960 | |
0.49 | Single-Family Home | $730,000 | 02/28/25 | 5 | 2.5 | 1,843 | |
0.34 | Single-Family Home | $760,000 | 01/27/25 | 2 | 1 | 1,314 |
Assigned Schools
These are the assigned schools for 1 Evergreen Ln.
Check with the applicable school district prior to making a decision based on these schools. Learn more.
What Locals Say about Asheville
At least 846 Trulia users voted on each feature.
- 86%It's dog friendly
- 83%Car is needed
- 73%Yards are well-kept
- 72%There's wildlife
- 71%There's holiday spirit
- 65%Parking is easy
- 64%People would walk alone at night
- 60%Kids play outside
- 59%It's quiet
- 55%It's walkable to restaurants
- 53%Neighbors are friendly
- 48%Streets are well-lit
- 47%There are sidewalks
- 46%It's walkable to grocery stores
- 45%They plan to stay for at least 5 years
- 31%There are community events
Learn more about our methodology.
LGBTQ Local Legal Protections
LGBTQ Local Legal Protections
Susan Young, Sterling Real Estate Partners, LLC

Based on information submitted to the MLS GRID as of 2025-09-24 11:23:11 PDT. All data is obtained from various sources and may not have been verified by broker or MLS GRID. Supplied Open House Information is subject to change without notice. All information should be independently reviewed and verified for accuracy. Properties may or may not be listed by the office/agent presenting the information. Some IDX listings have been excluded from this website. Click here for more information
1 Evergreen Ln, Asheville, NC 28801 is a 3 bedroom, 3 bathroom, 2,271 sqft single-family home built in 1917. This property is currently available for sale and was listed by Canopy MLS as distributed by MLS GRID on Sep 21, 2025. The MLS # for this home is MLS# 4302888.



