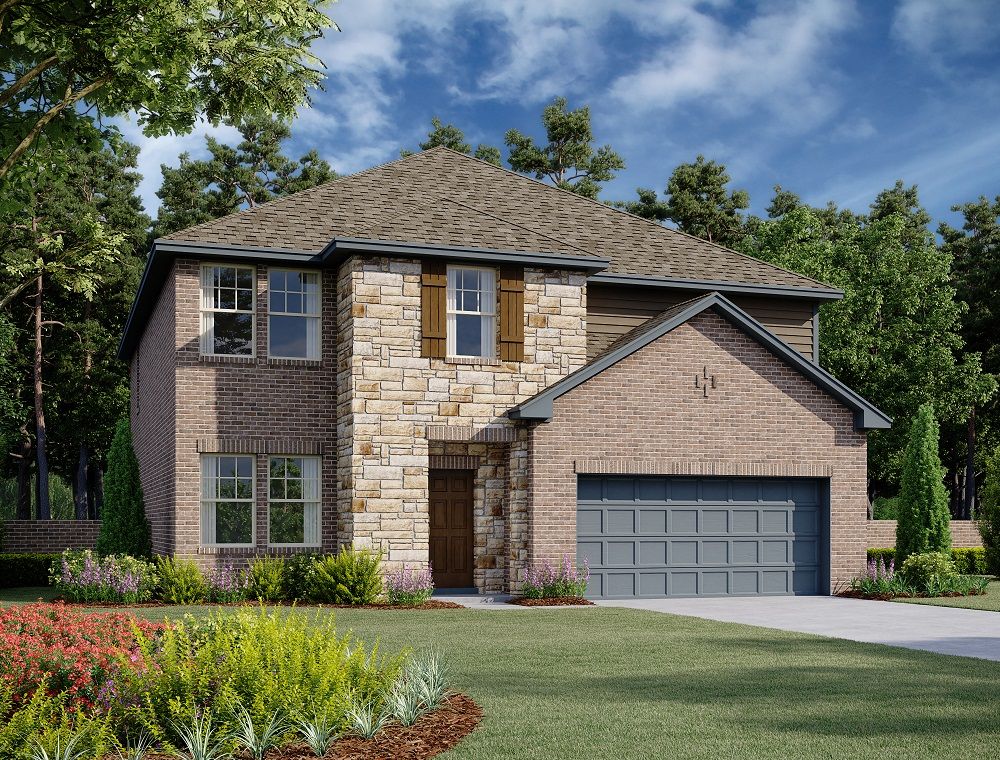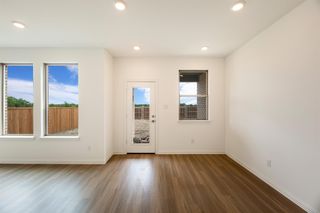


OFF MARKET
1548 Shadow Hawk Dr #AGP0SF
Haslet, TX 76052
- 5 Beds
- 3 Baths
- 3,135 sqft
- 5 Beds
- 3 Baths
- 3,135 sqft
5 Beds
3 Baths
3,135 sqft
Homes for Sale Near 1548 Shadow Hawk Dr #AGP0SF
Skip to last item
Skip to first item
Local Information
© Google
-- mins to
Commute Destination
Description
This property is not currently for sale or for rent on Trulia. The description and property data below may have been provided by a third party, the homeowner or public records.
New home plan by Ashton Wood features open living with structural elements. Enjoy open kitchen-living-dining in the heart of the home plus a formal dining room just off the foyer. Center, kitchen island with abundant counter space and walk-in storage pantry faces the breakfast nook and family room with backyard views. First-floor primary suite with vestibule entry, backyard views, spacious shower, large linen closet, and ample walk-in closet. Upgrade the primary suite bathroom with an alternative layout featuring a luxurious soaker bathtub. Enormous game room takes center stage upstairs flanked by a secluded study plus three, secondary bedrooms each with their very own walk-in closets. Add an additional bathroom and/or a sixth bedroom if desired. The 2-car garage opens to the foyer with easy access to both the kitchen and the utility room. A covered patio completes this new home plan by Ashton Woods.
Home Highlights
Parking
Garage
Outdoor
Porch, Patio, Deck
A/C
Heating & Cooling
HOA
None
Price/Sqft
No Info
Listed
No Info
Home Details for 1548 Shadow Hawk Dr #AGP0SF
Interior Features |
|---|
Heating & Cooling Heating: Forced Air, ElectricAir ConditioningCooling System: CentralHeating Fuel: Forced Air |
Levels, Entrance, & Accessibility Stories: 2Disabled Access |
Interior Details In-law unitTypes of Rooms: Walk In Closet, Breakfast Nook, Dining Room, Family RoomWet Bar |
Windows, Doors, Floors & Walls Double Paned Windows |
Exterior Features |
|---|
Exterior Home Features Roof: CompositionDeckExterior: Shingle Not Wood, Stone, Brick, CompositionPatioPorchSprinkler System |
Parking & Garage GarageParking Spaces: 2Parking: Garage Attached, On Street |
Property Information |
|---|
Year Built Year Built: 2022 |
Property Type / Style Property Type: Single Family Home |
Price History for 1548 Shadow Hawk Dr #AGP0SF
| Date | Price | Event | Source |
|---|---|---|---|
| 01/12/2022 | ListingRemoved | Ashton Woods Homes | |
| 12/11/2021 | $436,990 | PriceChange | Ashton Woods Homes |
| 09/28/2021 | $426,990 | Listed For Sale | Ashton Woods Homes |
| 09/14/2021 | ListingRemoved | Ashton Woods Homes | |
| 07/14/2021 | $426,990 | Listed For Sale | Ashton Woods Homes |
Comparable Sales for 1548 Shadow Hawk Dr #AGP0SF
Address | Distance | Property Type | Sold Price | Sold Date | Bed | Bath | Sqft |
|---|---|---|---|---|---|---|---|
0.06 | Single-Family Home | - | 07/06/23 | 4 | 4 | 2,705 | |
0.23 | Single-Family Home | - | 09/29/23 | 5 | 4 | 3,156 | |
0.25 | Single-Family Home | - | 08/28/23 | 5 | 4 | 3,165 | |
0.20 | Single-Family Home | - | 04/28/23 | 4 | 3 | 2,406 | |
0.19 | Single-Family Home | - | 05/01/23 | 4 | 3 | 2,252 | |
0.22 | Single-Family Home | - | 06/29/23 | 4 | 3 | 2,252 | |
0.21 | Single-Family Home | - | 07/07/23 | 4 | 3 | 2,095 | |
0.41 | Single-Family Home | - | 09/11/23 | 5 | 3 | 3,165 | |
0.29 | Single-Family Home | - | 05/22/23 | 4 | 3 | 2,499 | |
0.35 | Single-Family Home | - | 09/29/23 | 5 | 4 | 3,165 |
Assigned Schools
These are the assigned schools for 1548 Shadow Hawk Dr #AGP0SF.
- Sendera Ranch Elementary School
- PK-5
- Public
- 587 Students
6/10GreatSchools RatingParent Rating AverageMy daughter is excited to go to school everyday. The teachers are great and communicated well with the parents if something comes up.Parent Review1y ago - Truett Wilson Middle School
- 6-8
- Public
- 964 Students
5/10GreatSchools RatingParent Rating AverageThe amount of fights that happen is on another level. The principal is more concerned with how her school looks than the problems. The teachers bullied my son to the point I removed him. The art teacher actually told my son you can go back in class bc your parents care about you. In front of all the students, after she kicked them out of class. From the top down they do not care about the kids or their education.Parent Review1mo ago - V R Eaton High School
- 9-12
- Public
- 2712 Students
5/10GreatSchools RatingParent Rating AverageI have one child in Eaton and one in Peterson (elementary) and I’m very impressed with both. We’re from ny. These schools are sooo much better than where we came from My high schooler is doing much better here. There is wayyy more emphasis on learning than our last district. She cares about her grades now and shows a lot more initiative.There are fights in every high school but seems there are also less fights here than our last district. Same goes for drug use / vaping. It’s GOING to happen no matter where you are. But the price of lunch is RIDICULOUS in this district.Parent Review1mo ago - Check out schools near 1548 Shadow Hawk Dr #AGP0SF.
Check with the applicable school district prior to making a decision based on these schools. Learn more.
What Locals Say about Haslet
- Bayneroad236
- 10y ago
"Best neighbors in Texas. Animal friendly and equine minded. Good neighborhood where folks still play outside. Cyclist love the scenic tour through our town. Joggers and folks on horseback also pass by. Minutes by car to shopping, dining, entertainment, airport or emergency care."
LGBTQ Local Legal Protections
LGBTQ Local Legal Protections
Homes for Rent Near 1548 Shadow Hawk Dr #AGP0SF
Skip to last item
Skip to first item
Off Market Homes Near 1548 Shadow Hawk Dr #AGP0SF
Skip to last item
Skip to first item
1548 Shadow Hawk Dr #AGP0SF, Haslet, TX 76052 is a 5 bedroom, 3 bathroom, 3,135 sqft single-family home built in 2022. This property is not currently available for sale.
