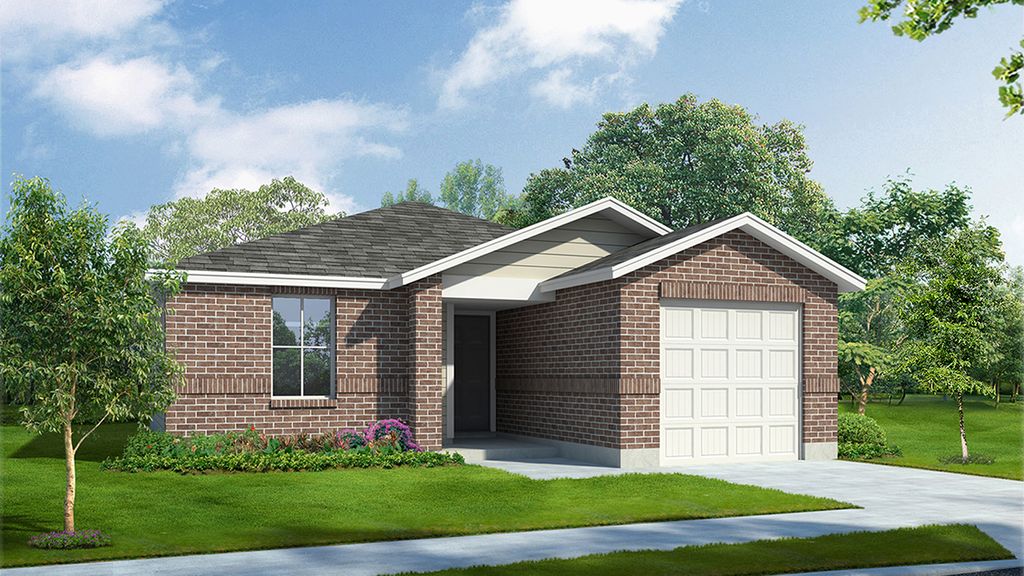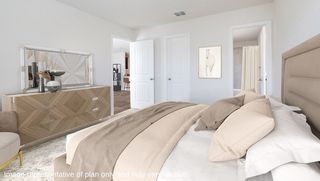


FOR SALENEW CONSTRUCTIONBUILDABLE PLAN
3D VIEW
The Garland Plan in Whisper Falls by D.R. Horton - San Antonio
San Antonio, TX 78252
- 3 Beds
- 2 Baths
- 1,151 sqft
- 3 Beds
- 2 Baths
- 1,151 sqft
3 Beds
2 Baths
1,151 sqft
Local Information
© Google
-- mins to
Commute Destination
Description
The Garland is a single-story, 1151 sq. ft., 3 bedroom, 2 bathroom layout designed to provide you and your family a comfortable place to call home. The inviting entryway leads to the foyer which connects to the two secondary bedrooms and the secondary full bathroom. The foyer opens up to the kitchen, dining area and living area. The bedroom 1 suite is located off the living area and includes a walk-in closet & a relaxing ensuite. The utility room is located across from the kitchen. Youll enjoy added security in your new home with our Home is Connected features. Using one central hub that talks to all the devices in your home, you can control the lights, thermostat and locks, all from your cellular device. Additional features include sheet vinyl flooring at entry, downstairs living areas, and wet areas, black appliances, granite countertops, and flat panel maple cabinets.
Home Highlights
Parking
Garage
Outdoor
No Info
A/C
Contact Manager
HOA
None
Price/Sqft
$238
Listed
70 days ago
Home Details for 13014 Mezzo Breeze #FOI3TA
Interior Features |
|---|
Levels, Entrance, & Accessibility Stories: 1 |
Property Information |
|---|
Year Built Year Built: 2024 |
Property Type / Style Property Type: Single Family HomeArchitecture: House |
Exterior Features |
|---|
Parking & Garage GarageParking Space: 1Parking: Garage |
Price & Status |
|---|
Price Price Per Sqft: $238 |
Media |
|---|
All New Homes in Whisper Falls
Quick Move-in Homes (33)
All (33)
3 bd (13)
4 bd (12)
5 bd (8)
| 5913 Orchestra Court | 3bd 2ba 1,442 sqft | $320,500 | Check Availability |
| 5903 Strasse Way | 3bd 2ba 1,442 sqft | $322,000 | Check Availability |
| 5926 Strasse Way | 3bd 2ba 1,650 sqft | $328,500 | Check Availability |
| 5921 Strasse Way | 3bd 2ba 1,650 sqft | $328,500 | Check Availability |
| 5909 Strasse Way | 4bd 2ba 1,703 sqft | $332,500 | Check Availability |
| 5909 Orchestra Court | 4bd 2ba 1,703 sqft | $335,500 | Check Availability |
| 5914 Strasse Way | 4bd 2ba 1,901 sqft | $344,500 | Check Availability |
| 5922 Strasse Way | 4bd 2ba 1,901 sqft | $345,000 | Check Availability |
| 5934 Orchestra Court | 5bd 3ba 2,539 sqft | $347,950 | Check Availability |
| 5913 Strasse Way | 4bd 3ba 2,323 sqft | $362,000 | Check Availability |
| 5918 Strasse Way | 4bd 3ba 2,323 sqft | $366,000 | Check Availability |
| 5925 Orchestra Court | 5bd 3ba 2,539 sqft | $370,500 | Check Availability |
| 5910 Strasse Way | 5bd 3ba 2,539 sqft | $371,000 | Check Availability |
| 5925 Strasse Way | 5bd 3ba 2,539 sqft | $372,500 | Check Availability |
| 5917 Strasse Way | 5bd 4ba 2,678 sqft | $374,800 | Check Availability |
| 5922 Orchestra Court | 5bd 4ba 2,678 sqft | $375,300 | Check Availability |
| 13906 Whisper Bend | 3bd 2ba 1,151 sqft | $236,950 | Check Availability |
| 6810 Resonance Tune | 3bd 2ba 1,151 sqft | $251,950 | Check Availability |
| 13922 Whisper Bend | 3bd 2ba 1,310 sqft | $254,950 | Check Availability |
| 6921 Resonance Tune | 3bd 2ba 1,180 sqft | $276,000 | Check Availability |
| 13713 Whisper Ranch | 3bd 2ba 1,180 sqft | $277,165 | Check Availability |
| 6810 Rondo Measure | 3bd 2ba 1,151 sqft | $278,095 | Check Availability |
| 6822 Rondo Measure | 3bd 2ba 1,180 sqft | $278,595 | Check Availability |
| 13515 Hummel Loop | 4bd 3ba 1,839 sqft | $286,950 | Check Availability |
| 13007 Tonality Chord | 3bd 3ba 2,241 sqft | $324,950 | Check Availability |
| 5918 Orchestra Court | 3bd 2ba 1,650 sqft | $327,000 | Check Availability |
| 5937 Orchestra Court | 4bd 2ba 1,703 sqft | $329,500 | Check Availability |
| 5929 Orchestra Court | 4bd 2ba 1,703 sqft | $329,500 | Check Availability |
| 6835 Schillings Key | 5bd 3ba 2,539 sqft | $339,950 | Check Availability |
| 5917 Orchestra Court | 4bd 2ba 1,901 sqft | $342,000 | Check Availability |
| 5938 Orchestra Court | 4bd 2ba 1,901 sqft | $343,000 | Check Availability |
| 5942 Orchestra Court | 4bd 3ba 2,323 sqft | $360,500 | Check Availability |
| 5902 Orchestra Court | 5bd 4ba 2,678 sqft | $375,800 | Check Availability |
Quick Move-In Homes provided by SABOR
Buildable Plans (10)
All (10)
3 bd (5)
4 bd (3)
5 bd (2)
| The Garland Plan | 3bd 2ba 1,151 sqft | $274,500+ | Check Availability |
| The Carswell Plan | 3bd 2ba 1,180 sqft | $275,000+ | Check Availability |
| The Torre Plan | 3bd 2ba 1,442 sqft | $315,000+ | Check Availability |
| The Brown Plan | 3bd 2ba 1,650 sqft | $324,000+ | Check Availability |
| The Bryant Plan | 4bd 2ba 1,703 sqft | $326,000+ | Check Availability |
| The Knight Plan | 4bd 2ba 1,901 sqft | $338,000+ | Check Availability |
| The Bowen Plan | 3bd 3ba 2,241 sqft | $354,000+ | Check Availability |
| The Walsh Plan | 4bd 3ba 2,323 sqft | $358,000+ | Check Availability |
| The Lombardi Plan | 5bd 3ba 2,539 sqft | $363,000+ | Check Availability |
| The Landry Plan | 5bd 4ba 2,677 sqft | $367,000+ | Check Availability |
Buildable Plans provided by D.R. Horton - San Antonio
Community Description
Real Life. Real Living.
We are down to the final homes in our stunning Whisper Falls community in San Antonio, TX! This community is located on the far west side of San Antonio right off Hwy 90 & FM 211, near Lackland Air Force Base and SeaWorld. Floor plans vary from three to five bedrooms and include granite kitchen countertops (per plan), stainless steel appliances, 9-foot ceilings (per plan) and much more. These spacious floor plans range from 1141 square feet to over 2,600 square feet. Whisper Falls new construction homes will feature D.R. Hortons new smart home system, Home Is Connected, ensuring security and peace of mind.
Residents will also enjoy an amazing resort-style amenity complex, and on-site Lifestyle Director, Medina Valley ISD schools, and easy access to major thoroughfares including Hwy. 90 & Loop 1604. Don't miss out on these new homes in a great location and at a great price!
List price has been reduced on select homes using all available discounts. Upon buyers request, seller agrees to adjust discount allocation towards closings costs, prepaids and/or the addition of available options which would result in increased sales price. Prices are subject to change.
We are down to the final homes in our stunning Whisper Falls community in San Antonio, TX! This community is located on the far west side of San Antonio right off Hwy 90 & FM 211, near Lackland Air Force Base and SeaWorld. Floor plans vary from three to five bedrooms and include granite kitchen countertops (per plan), stainless steel appliances, 9-foot ceilings (per plan) and much more. These spacious floor plans range from 1141 square feet to over 2,600 square feet. Whisper Falls new construction homes will feature D.R. Hortons new smart home system, Home Is Connected, ensuring security and peace of mind.
Residents will also enjoy an amazing resort-style amenity complex, and on-site Lifestyle Director, Medina Valley ISD schools, and easy access to major thoroughfares including Hwy. 90 & Loop 1604. Don't miss out on these new homes in a great location and at a great price!
List price has been reduced on select homes using all available discounts. Upon buyers request, seller agrees to adjust discount allocation towards closings costs, prepaids and/or the addition of available options which would result in increased sales price. Prices are subject to change.
Office Hours
Sales Office
13014 Mezzo Breeze
San Antonio, TX 78252
210-955-9774
Similar Homes You May Like
Skip to last item
- Fawn Bevineau TREC #651122, San Antonio Portfolio KW RE AH
- Stephen Collins TREC #736647, Open Exchange Brokerage LLC
- Liliana Padilla TREC #656262, Lugo Realty, LLC
- Eddie Quintero TREC #713884, Century 21 Scott Myers, REALTORS
- Alex Johnson TREC #802299, Atlas Real Estate of TX, LLC
- Kayla Vasquez TREC #802560, BHHS Don Johnson, REALTORS
- Maria Orozco-Gonzalez TREC #576703, Texas Premier Realty
- Norma Martinez TREC #545304, Inspired Brokerage, LLC
- Jason Gutierrez TREC #606443, BHHS Don Johnson, REALTORS
- See more homes for sale inSan AntonioTake a look
Skip to first item
What Locals Say about San Antonio
- F6wkwht8nn
- Resident
- 1mo ago
"Lots of interesting things and wonderful places to dine/shop. The folks in the neighborhood are also really wonderful and kind. This is a lovely spot for families or folks starting out in life."
- Thek3lly
- Resident
- 1mo ago
"There are many families in this neighborhood with a great recreational area that has two pools and a playground. "
- Mitchmagruder
- Resident
- 1mo ago
"Events that make my neighborhood special include festivals, school events, farmers markets, trash clean ups"
- Trulia User
- Resident
- 1mo ago
"Good neighbors, mostly quiet around here. Worst thing is the HOA. It’s not as comprehensive as the one across the street at Bella Vista. "
- Paula.fincke8
- Resident
- 2mo ago
"Unfortunately there are a lot of strays in this area. And usually they travel in a group of 3 or more"
LGBTQ Local Legal Protections
LGBTQ Local Legal Protections
The Garland Plan is a buildable plan in Whisper Falls. Whisper Falls is a new community in San Antonio, TX. This buildable plan is a 3 bedroom, 2 bathroom, 1,151 sqft single-family home and was listed by DR Horton on Oct 3, 2023. The asking price for The Garland Plan is $274,500.
