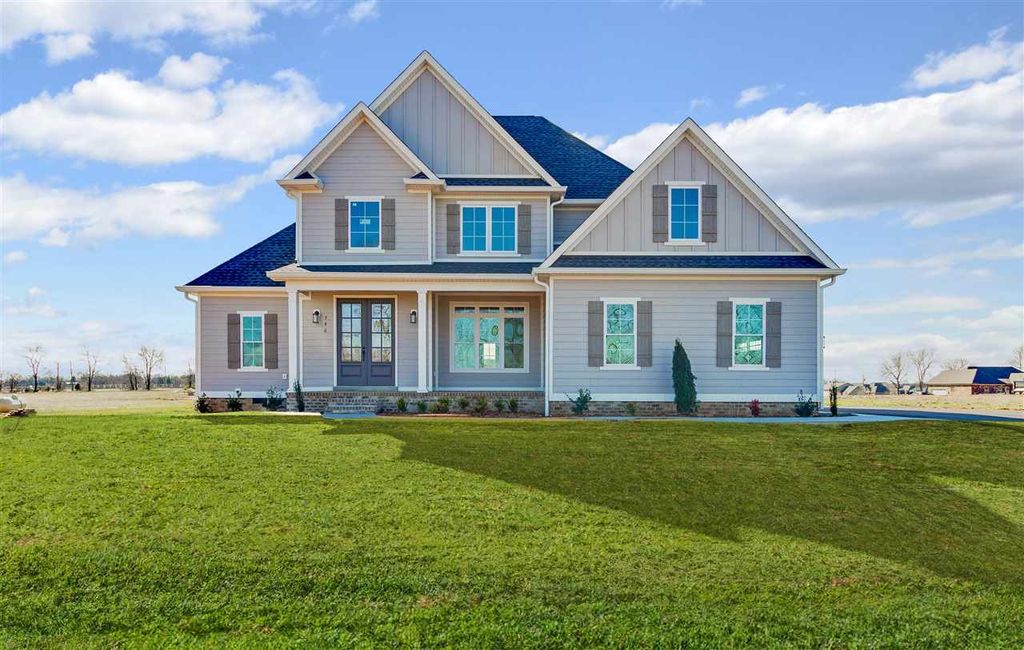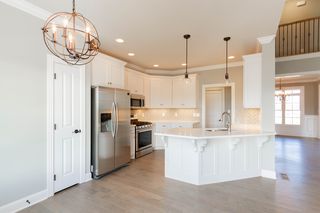


FOR SALENEW CONSTRUCTIONBUILDABLE PLAN
The Huff Plan in The Summit by Elite Builders
Bowling Green, KY 42104
- 4 Beds
- 3 Baths
- 2,425 sqft
- 4 Beds
- 3 Baths
- 2,425 sqft
4 Beds
3 Baths
2,425 sqft
Local Information
© Google
-- mins to
Commute Destination
Description
Stunning 4 bedroom 3 bathroom home. Amazing upgrades included with this plan are hardwood floors, granite countertops, gas range, tankless gas water heater and shiplap in the master ceiling. Modern feel and design! How plan pricing works: You and the builder design the home that's right for you. The final price will vary based on the floor plan, home site, and personalized options you choose.
Home Highlights
Parking
2 Car Garage
Outdoor
Patio
A/C
Heating & Cooling
HOA
$17/Monthly
Price/Sqft
$202
Listed
51 days ago
Home Details for Summit Blvd #YKVDQQ
Interior Features |
|---|
Heating & Cooling Heating: Electric, Natural Gas, Forced Air, Heat PumpAir ConditioningCooling System: Central AirHeating Fuel: Electric |
Levels, Entrance, & Accessibility Stories: 2 |
Interior Details Number of Rooms: 3Types of Rooms: Dining Room, Living Room, Walk In Closets |
Fireplace & Spa Fireplace |
Exterior Features |
|---|
Exterior Home Features Roof: Composition |
Parking & Garage Parking Spaces: 2Parking: Attached |
Property Information |
|---|
Year Built Year Built: 2024 |
Property Type / Style Property Type: Single Family HomeArchitecture: House |
Price & Status |
|---|
Price Price Per Sqft: $202 |
HOA |
|---|
HOA Fee: $17/Monthly |
All New Homes in The Summit
Buildable Plans (28)
All (28)
2 bd (1)
3 bd (9)
4 bd (14)
5 bd (4)
| Lincoln Keith Plan | 4bd 2ba 2,092 sqft | $459,900+ | Check Availability |
| Ferguson Plan | 3bd 3ba 2,614 sqft | $484,900+ | Check Availability |
| The Fergie Plan | 3bd 3ba 2,614 sqft | $484,900+ | Check Availability |
| The Huff Plan | 4bd 3ba 2,425 sqft | $489,900+ | Check Availability |
| Hanley Plan | 3bd 3ba 2,249 sqft | $489,900+ | Check Availability |
| The Catalina Plan | 3bd 2ba 2,449 sqft | $499,900+ | Check Availability |
| Montgomery Plan | 3bd 3ba 2,400 sqft | $499,900+ | Check Availability |
| Daewood Plan | 4bd 4ba 2,480 sqft | $529,900+ | Check Availability |
| The Simmons w/ Bonus Plan | 4bd 4ba 2,780 sqft | $539,900+ | Check Availability |
| Blanton's Plan | 2bd 3ba 2,435 sqft | $539,900+ | Check Availability |
| Brooklyn Farmhouse Plan | 3bd 2ba 2,449 sqft | $549,900+ | Check Availability |
| Gimmelwald Plan | 4bd 3ba 2,425 sqft | $549,900+ | Check Availability |
| Lauterbrunnen Plan | 3bd 3ba 2,650 sqft | $569,900+ | Check Availability |
| Kelly Ann Plan | 3bd 3ba 2,691 sqft | $579,900+ | Check Availability |
| Barclay Plan | 4bd 3ba 2,609 sqft | $579,900+ | Check Availability |
| Calvin Arlo Plan | 4bd 3ba 2,426 sqft | $579,900+ | Check Availability |
| Bourbon Barrel Plan | 4bd 5ba 2,886 sqft | $589,900+ | Check Availability |
| Bourbon Barrel Plan | 4bd 5ba 2,886 sqft | $589,900+ | Check Availability |
| Southern Monte Cristo Plan | 5bd 4ba 2,681 sqft | $599,900+ | Check Availability |
| Zappe Plan | 4bd 3ba 2,629 sqft | $599,900+ | Check Availability |
| Rex Summit Plan | 5bd 4ba 2,788 sqft | $629,900+ | Check Availability |
| Cooks Summit Plan | 3bd 4ba 3,083 sqft | $639,900+ | Check Availability |
| Sterns Plan | 5bd 4ba 3,151 sqft | $659,900+ | Check Availability |
| Ward Plan | 4bd 4ba 3,300 sqft | $699,900+ | Check Availability |
| The Calvin Plan | 4bd 3ba 3,200 sqft | $699,900+ | Check Availability |
| Chappelle Plan | 4bd 4ba 3,065 sqft | $699,900+ | Check Availability |
| Bugere Plan | 5bd 5ba 4,374 sqft | $899,900+ | Check Availability |
| Eimers Summit Plan | 4bd 5ba 4,200 sqft | $899,900+ | Check Availability |
Buildable Plans provided by Elite Builders
Community Description
The Summit: An Elegant Residential Enclave in Bowling Green
Discover The Summit, an exquisite upscale community perfectly situated between Three Springs and Nashville Rd in Bowling Green. Nestled within the coveted Richpond and South Warren School districts, this beautiful residential enclave offers an unparalleled living experience. With its convenient location and serene ambiance, residents can enjoy the best of both worlds. Additionally, benefit from the advantage of county taxes while residing in this prestigious neighborhood. Welcome to a life of luxury and convenience at The Summit.
Discover The Summit, an exquisite upscale community perfectly situated between Three Springs and Nashville Rd in Bowling Green. Nestled within the coveted Richpond and South Warren School districts, this beautiful residential enclave offers an unparalleled living experience. With its convenient location and serene ambiance, residents can enjoy the best of both worlds. Additionally, benefit from the advantage of county taxes while residing in this prestigious neighborhood. Welcome to a life of luxury and convenience at The Summit.
Office Hours
Sales Office
292 Mount Big Horn Ct
Bowling Green, KY 42104
270-294-9998
Similar Homes You May Like
Skip to last item
- Coldwell Banker Legacy Group
- Keller Williams First Choice Realty
- RE/MAX Real Estate Executives
- Coldwell Banker Legacy Group
- Crye-Leike Executive Realty
- Keller Williams First Choice Realty
- See more homes for sale inBowling GreenTake a look
Skip to first item
What Locals Say about Bowling Green
- Daddygod68@gmail.com
- Resident
- 2mo ago
"I have never saw buses in Bowling Green my with the exception of school buses. A lot of thieves, people coming in out of your unit and they have a serious problems with RATS. A Hackers paradise. Not the best place to live."
- Trulia User
- Resident
- 7mo ago
"I have lived here for over a year. Folks are friendly and we have neighborhood activities. would highly recommend this neighborhood to anyone."
- Aliviagmccombs
- Resident
- 3y ago
"Shopping is very convenient, has lots of activities and parks to take children. Its a fairly large city but only for small town people, there are more crimes then i would like to remember. "
- Thomic13
- Visitor
- 3y ago
"Great park and soccer field right across the street! Safe place for kids. Just visiting right now so I can’t say much more "
- Dede56.perdue
- Resident
- 3y ago
"Sidewalks are only on one side of the street... doesn’t really bother me. Most people pick up after their dogs, occasionally they don’t... "
LGBTQ Local Legal Protections
LGBTQ Local Legal Protections
The Huff Plan is a buildable plan in The Summit. The Summit is a new community in Bowling Green, KY. This buildable plan is a 4 bedroom, 3 bathroom, 2,425 sqft single-family home and was listed by Elite Builders on Feb 17, 2024. The asking price for The Huff Plan is $489,900.
