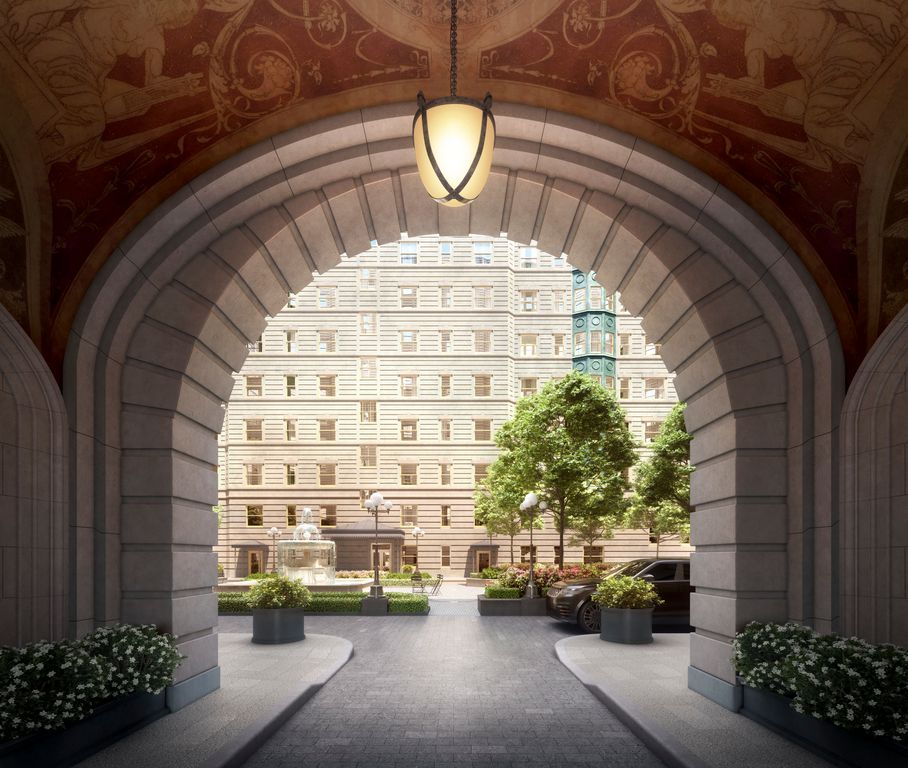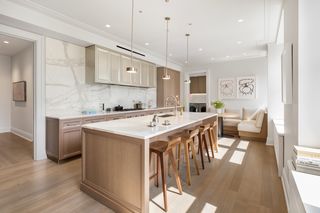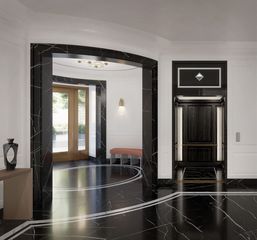


FOR SALENEW CONSTRUCTIONBUILDABLE PLAN
101 Plan in The Belnord by Belnord Partners
New York, NY 10024
Upper West Side- 3 Beds
- 4 Baths
- 2,588 sqft
- 3 Beds
- 4 Baths
- 2,588 sqft
3 Beds
4 Baths
2,588 sqft
Local Information
© Google
-- mins to
Commute Destination
Description
This corner three bedroom, four bathroom residence re-envisioned by Robert A.M. Stern Architects boasts south and west exposures, 10-foot ceilings, fully restored, oversized mahogany window frames, and white oak floors with chevron and plank patterns throughout.
Upon arrival, a formal entry foyer leads to the stunning corner great room, soaked in southern light, adjacent to an enormous eat-in kitchen. Custom designed by Molteni, kitchen features include Calacatta Gold marble island, countertops, and backsplash with the unique choice of cerused oak or white lacquer custom cabinetry. State-of-the-art appliances by Gaggenau, a 45 bottle Sub Zero wine refrigerator, and an integrated dining banquette with ample seating and storage complement the space.
The south-facing master suite, privately situated at the end of the bedroom gallery, features an abundance of closet space and a spa-like, windowed master bathroom, richly appointed in Siberian white slab marble with radiant heated floors. A deep soaking tub and custom designed vanities with Kohler, Dornbracht and Kallista accessories complete this rejuvenating sanctuary. The two additional bedrooms are equally impressive, and secondary bathrooms are equipped with Grigio Nicola stone, radiant heated floors, and vanities by Molteni.
The complete terms are in an offering plan available from the Sponsor (File No: CD16-0128)
Upon arrival, a formal entry foyer leads to the stunning corner great room, soaked in southern light, adjacent to an enormous eat-in kitchen. Custom designed by Molteni, kitchen features include Calacatta Gold marble island, countertops, and backsplash with the unique choice of cerused oak or white lacquer custom cabinetry. State-of-the-art appliances by Gaggenau, a 45 bottle Sub Zero wine refrigerator, and an integrated dining banquette with ample seating and storage complement the space.
The south-facing master suite, privately situated at the end of the bedroom gallery, features an abundance of closet space and a spa-like, windowed master bathroom, richly appointed in Siberian white slab marble with radiant heated floors. A deep soaking tub and custom designed vanities with Kohler, Dornbracht and Kallista accessories complete this rejuvenating sanctuary. The two additional bedrooms are equally impressive, and secondary bathrooms are equipped with Grigio Nicola stone, radiant heated floors, and vanities by Molteni.
The complete terms are in an offering plan available from the Sponsor (File No: CD16-0128)
Home Highlights
Parking
No Info
Outdoor
No Info
A/C
Contact Manager
HOA
None
Price/Sqft
$2,608
Listed
57 days ago
Home Details for 225 W 86th St #HSPSP1
Property Information |
|---|
Year Built Year Built: 2024 |
Property Type / Style Property Type: Condo |
Price & Status |
|---|
Price Price Per Sqft: $2,608 |
All New Homes in The Belnord
Buildable Plans (11)
All (11)
2 bd (1)
3 bd (6)
4 bd (3)
5 bd (1)
| 412 Plan | 2bd 3ba 1,611 sqft | $4,000,000+ | Check Availability |
| 410 Plan | 3bd 4ba 2,445 sqft | $5,800,000+ | Check Availability |
| 908 Plan | 3bd 4ba 2,258 sqft | $6,400,000+ | Check Availability |
| 306 Plan | 3bd 4ba 2,573 sqft | $6,450,000+ | Check Availability |
| 1109 Plan | 3bd 3ba 2,245 sqft | $6,600,000+ | Check Availability |
| 101 Plan | 3bd 4ba 2,588 sqft | $6,750,000+ | Check Availability |
| 112 Plan | 4bd 5ba 3,114 sqft | $6,950,000+ | Check Availability |
| 1005 Plan | 3bd 4ba 2,562 sqft | $6,950,000+ | Check Availability |
| 804 Plan | 4bd 5ba 3,129 sqft | $8,400,000+ | Check Availability |
| 1103 Plan | 4bd 5ba 3,138 sqft | $8,850,000+ | Check Availability |
| 1012 Plan | 5bd 5ba 3,949 sqft | $11,450,000+ | Check Availability |
Buildable Plans provided by Belnord Partners
Community Description
Three-to-six bedroom condominium residences in the Upper West Side's most storied building.
Midway between Central Park and Riverside Park, at the center of the vibrant Upper West Side, The Belnord is a masterpiece re-imagined.
One of the greatest turn-of-the-century residences, a designated local and national landmark, reborn as a contemporary icon reflecting the city's most glorious epoch.
Architect Robert A.M. Stern, a New York landmark himself, transforms The Belnord, blending the inimitable quality of the Gilded Age with the innovative spirit of life right now.
In the words of developer Ziel Feldman, "It's the best of all possible worlds, a village in the city, with a special sense of place and pedigree."
Midway between Central Park and Riverside Park, at the center of the vibrant Upper West Side, The Belnord is a masterpiece re-imagined.
One of the greatest turn-of-the-century residences, a designated local and national landmark, reborn as a contemporary icon reflecting the city's most glorious epoch.
Architect Robert A.M. Stern, a New York landmark himself, transforms The Belnord, blending the inimitable quality of the Gilded Age with the innovative spirit of life right now.
In the words of developer Ziel Feldman, "It's the best of all possible worlds, a village in the city, with a special sense of place and pedigree."
Office Hours
Sales Office
225 West 86th Street
New York, NY 10024
212-875-0225
Similar Homes You May Like
Skip to last item
- Listing by: Sotheby's International Realty
- See more homes for sale inNew YorkTake a look
Skip to first item
Neighborhood Overview
Neighborhood stats provided by third party data sources.
What Locals Say about Upper West Side
- Dbmalmud
- Resident
- 2mo ago
"Lots of dogs and areas for dogs to play/run both in dog runs and leashed/unleashed outside of dog runs. Bigger issue is lots of driving agents used in the winter that impact dogs paws"
- Norbert
- Resident
- 2mo ago
"Very family friendly and quite safe, social and recreational facilities nearby … wonderful place to live "
- Jolie Hu
- Resident
- 3mo ago
"I love this neighborhood, can’t complain. The cost of living here is not cheap, but the area is safe around my location "
- Trulia User
- Resident
- 5mo ago
"there are many free events in central park, flea markets, community centers, beacon theater with many great shows. "
- Trulia User
- Resident
- 9mo ago
"It’s a real community. It’s beautiful, safe, there’s a lot going on. Lots of restaurants, the park is beautiful, most apartments are pre war. I feel very safe in this neighborhood. "
LGBTQ Local Legal Protections
LGBTQ Local Legal Protections
101 Plan is a buildable plan in The Belnord. The Belnord is a new community in New York, NY. This buildable plan is a 3 bedroom, 4 bathroom, 2,588 sqft condo and was listed by Belnord Partners on Oct 19, 2023. The asking price for 101 Plan is $6,750,000.
