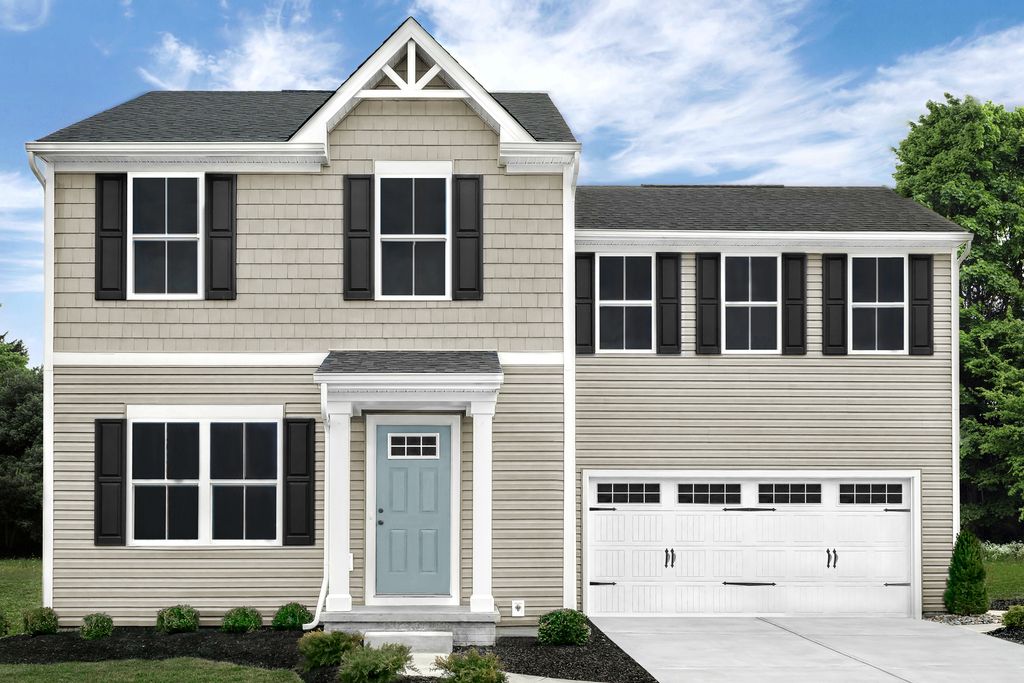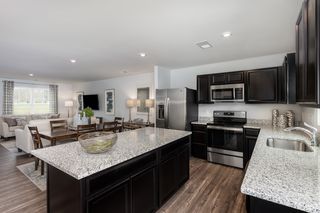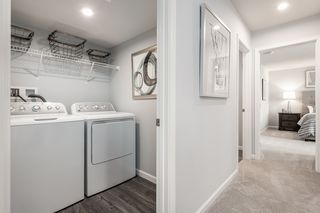


FOR SALENEW CONSTRUCTIONBUILDABLE PLAN
3D VIEW
Birch Plan in Stillwater Crossings by Ryan Homes
West Milton, OH 45383
- 4 Beds
- 3 Baths
- 1,680 sqft
- 4 Beds
- 3 Baths
- 1,680 sqft
4 Beds
3 Baths
1,680 sqft
Local Information
© Google
-- mins to
Commute Destination
Description
The Birch single-family home offers space and style. Enter through the 2-car garage or foyer and find a light-filled, airy floor plan. The great room flows into the dinette and kitchen area so you never miss a moment with friends or family around the island. Upstairs, the generous space continues, with a broad stairway that leads to an open landing, 3 bedrooms with ample closet space and a full bath. The luxurious owner's suite, with its walk-in closet and dual vanity bath, keeps you connected to the rest of the home while providing peaceful privacy. Discover all the benefits of The Birch.
Stillwater Crossings is located in a scenic location in West Milton that's tucked away from the hustle and bustle, while still being only minutes to main commuter routes and daily conveniences. Stillwater Crossings is only a one minute drive to Rt. 48 and 5 minutes to Rt. 55, I-75 & SR 571. Enjoy the comfort of that rural country feel that you have come to love.
The scenic beauty can also be enjoyed at one of the local parks - West Milton Park and River's Edge Nature Preserve. Whether you enjoy hiking, canoeing, fishing in Stillwater River, or a picnic?your favorite outdoor activity is right within... *Prices shown generally refer to the base house and do not include any optional features. Photos and/or drawings of homes may show upgraded landscaping, elevations and optional features and may not represent the lowest-priced homes in the community.
Stillwater Crossings is located in a scenic location in West Milton that's tucked away from the hustle and bustle, while still being only minutes to main commuter routes and daily conveniences. Stillwater Crossings is only a one minute drive to Rt. 48 and 5 minutes to Rt. 55, I-75 & SR 571. Enjoy the comfort of that rural country feel that you have come to love.
The scenic beauty can also be enjoyed at one of the local parks - West Milton Park and River's Edge Nature Preserve. Whether you enjoy hiking, canoeing, fishing in Stillwater River, or a picnic?your favorite outdoor activity is right within... *Prices shown generally refer to the base house and do not include any optional features. Photos and/or drawings of homes may show upgraded landscaping, elevations and optional features and may not represent the lowest-priced homes in the community.
Home Highlights
Parking
2 Car Garage
Outdoor
No Info
A/C
Contact Manager
HOA
None
Price/Sqft
$157
Listed
71 days ago
Home Details for 100 Rachel Ann Blvd #5VXMUQ
Interior Features |
|---|
Levels, Entrance, & Accessibility Stories: 2 |
Property Information |
|---|
Year Built Year Built: 2024 |
Property Type / Style Property Type: Single Family HomeArchitecture: House |
Exterior Features |
|---|
Parking & Garage Parking Spaces: 2Parking: Attached |
Price & Status |
|---|
Price Price Per Sqft: $157 |
Media |
|---|
All New Homes in Stillwater Crossings
Quick Move-in Homes (1)
All (1)
3 bd (1)
| 155 Heather Pl | 3bd 2ba 1,296 sqft | $265,930 | Check Availability |
Quick Move-In Homes provided by Ryan Homes
Buildable Plans (6)
All (6)
3 bd (3)
4 bd (3)
| Aspen Plan | 3bd 2ba 1,440 sqft | $229,990+ | Check Availability |
| Spruce Plan | 3bd 2ba 1,296 sqft | $253,990+ | Check Availability |
| Birch Plan | 4bd 3ba 1,680 sqft | $263,990+ | Check Availability |
| Tupelo Plan | 3bd 2ba 1,533 sqft | $268,990+ | Check Availability |
| Cedar Plan | 4bd 3ba 1,903 sqft | $273,990+ | Check Availability |
| Elder Plan | 4bd 3ba 2,203 sqft | $283,990+ | Check Availability |
Buildable Plans provided by Ryan Homes
Community Description
Stillwater Crossings in West Milton has the home you and your family have been looking for with 3-5 bedrooms, included appliances, and a 2-car garage. Plus multiple financing options and low taxes!
Still enjoy the peace and quiet of the rural setting with the convenience of Rt. 48 and Rt. 55 only minutes away.
Speaking of budget, Ryan Homes offers flexible financing options. A dedicated team of in-house mortgage experts are here to help you achieve your dream of new home ownership. Plus, low property taxes help make your monthly payment comparable to rent in the area.
Click here to find out more about Stillwater Crossings!
Designing your home is the most exciting part. Choose a 2-Story or Ranch floorplan and make it your own by choosing from one of the stylish design interior options. The kids will love decorating their rooms, while you enjoy the peace and quiet of your owner's suite with a private bath and walk-in closet. Morning routines will be easier and stress-free with an extra full bathroom to keep things moving!
Whether you need more room for guests or a new family member on the way, you'll have the space you need with up to 5 bedrooms. Plus no more tripping over everything - there will be plenty of room to store your bikes and sports equipment in your attached 2-car garage.
Wide-open living spaces and a spacious kitchen make daily routines a breeze. The kitchen island is perfect for preparing dinner and homework time! You'll have plenty of room to host the holiday gathering with family and friends.
Love life inside and out. Choose from a variety of scenic and cul-de-sac homesites plus enjoy the extra open space. Fences are permitted. Finally?your furry friend has a place to run free. Plus, when you own a new home at Stillwater Crossings, you no longer have to pay pet rent or worry about busy traffic right outside your door.
The scenic beauty can also be enjoyed at one of the local parks - West
Still enjoy the peace and quiet of the rural setting with the convenience of Rt. 48 and Rt. 55 only minutes away.
Speaking of budget, Ryan Homes offers flexible financing options. A dedicated team of in-house mortgage experts are here to help you achieve your dream of new home ownership. Plus, low property taxes help make your monthly payment comparable to rent in the area.
Click here to find out more about Stillwater Crossings!
Designing your home is the most exciting part. Choose a 2-Story or Ranch floorplan and make it your own by choosing from one of the stylish design interior options. The kids will love decorating their rooms, while you enjoy the peace and quiet of your owner's suite with a private bath and walk-in closet. Morning routines will be easier and stress-free with an extra full bathroom to keep things moving!
Whether you need more room for guests or a new family member on the way, you'll have the space you need with up to 5 bedrooms. Plus no more tripping over everything - there will be plenty of room to store your bikes and sports equipment in your attached 2-car garage.
Wide-open living spaces and a spacious kitchen make daily routines a breeze. The kitchen island is perfect for preparing dinner and homework time! You'll have plenty of room to host the holiday gathering with family and friends.
Love life inside and out. Choose from a variety of scenic and cul-de-sac homesites plus enjoy the extra open space. Fences are permitted. Finally?your furry friend has a place to run free. Plus, when you own a new home at Stillwater Crossings, you no longer have to pay pet rent or worry about busy traffic right outside your door.
The scenic beauty can also be enjoyed at one of the local parks - West
Office Hours
Sales Office
100 Rachel Ann Blvd
West Milton, OH 45383
937-240-0670
Mon-Wed, 11-6; Thu-Fri, By Appt Only; Sat, 12-6; Sun, 12-5;
Similar Homes You May Like
Skip to last item
- Carli Amlin, RE/MAX Alliance Realty- Tipp City
- Jamilyn Mumford, Coldwell Banker Heritage Realtors
- Shaun Hayes, Berkshire Hathaway Professional Realty
- See more homes for sale inWest MiltonTake a look
Skip to first item
What Locals Say about West Milton
- Sandra S.
- Resident
- 4y ago
"This is a great community to raise kids in. The school system is excellent. Safe neighborhoods. Very much a small town"
- Angyeweiss
- Resident
- 5y ago
"It's the country people are who they are. Great place to raise a family. Nobody is right on top of each other and for the most part keep to themselves. "
- Rhonda L. S.
- Resident
- 5y ago
"The people in my neighbourhood are friendly and it’s quiet at night. We have a very safe neighbourhood too."
LGBTQ Local Legal Protections
LGBTQ Local Legal Protections
Birch Plan is a buildable plan in Stillwater Crossings. Stillwater Crossings is a new community in West Milton, OH. This buildable plan is a 4 bedroom, 3 bathroom, 1,680 sqft single-family home and was listed by Ryan Homes on Nov 21, 2023. The asking price for Birch Plan is $263,990.
