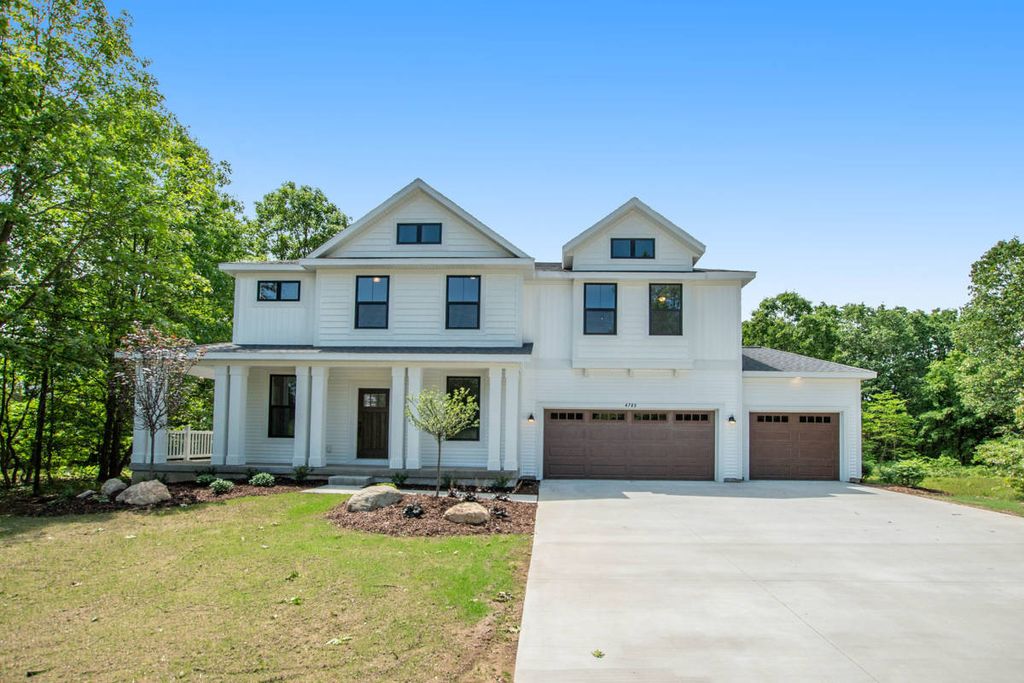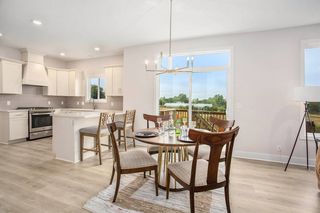


FOR SALENEW CONSTRUCTIONBUILDABLE PLAN
The Aspen Plan in Spring Grove by Bosgraaf Home
Hudsonville, MI 49426
- 4 Beds
- 3 Baths
- 2,651 sqft
- 4 Beds
- 3 Baths
- 2,651 sqft
4 Beds
3 Baths
2,651 sqft
Local Information
© Google
-- mins to
Commute Destination
Description
If it's all about space, the Aspen is the ideal plan to maximize your "space-per-dollar." Describing it truly exhausts the adjectives for "large." There is the massive great room, the spacious living room, and a huge family entrance into a sizeable laundry room. Upstairs, you'll find 4 roomy bedrooms, including a substantial owner's suite with walk-in closet and cozy sitting area. The "spacefest" continues on the second floor with yet another room, which could become a game room, home theatre, craft room?the possibilities are endless! If you seek to invest your money in pure and useful living space . . . The Aspen is for you!
Home Highlights
Parking
Garage
Outdoor
No Info
A/C
Contact Manager
HOA
None
Price/Sqft
$189
Listed
40 days ago
Home Details for Riley St #LHMI0O
Interior Features |
|---|
Levels, Entrance, & Accessibility Stories: 2 |
Property Information |
|---|
Year Built Year Built: 2024 |
Property Type / Style Property Type: Single Family HomeArchitecture: House |
Exterior Features |
|---|
Parking & Garage GarageParking Spaces: 2Parking: Garage |
Price & Status |
|---|
Price Price Per Sqft: $189 |
Media |
|---|
All New Homes in Spring Grove
Quick Move-in Homes (2)
All (2)
4 bd (2)
| 10795 56th Ave #B6XF65 | 4bd 3ba 2,217 sqft | $534,800 | Check Availability |
| 2991 Red Alder Dr #178 | 4bd 3ba 2,925 sqft | $654,240 | Check Availability |
Quick Move-In Homes provided by MichRIC,Bosgraaf Homes
Buildable Plans (8)
All (8)
3 bd (2)
4 bd (6)
| The Oakwood Plan | 4bd 3ba 2,205 sqft | $455,300+ | Check Availability |
| The Whitney Plan | 3bd 3ba 1,714 sqft | $492,400+ | Check Availability |
| The Aspen Plan | 4bd 3ba 2,651 sqft | $499,800+ | Check Availability |
| The Dickenson Plan | 4bd 3ba 2,429 sqft | $502,200+ | Check Availability |
| The Harper Plan | 4bd 3ba 2,450 sqft | $511,500+ | Check Availability |
| The Emerson Plan | 3bd 3ba 2,037 sqft | $537,300+ | Check Availability |
| The McKinley Plan | 4bd 3ba 2,936 sqft | $560,900+ | Check Availability |
| The Breckenridge Plan | 4bd 3ba 3,166 sqft | $563,800+ | Check Availability |
Buildable Plans provided by Bosgraaf Home
Community Description
Tucked into family-friendly Georgetown Township, Spring Grove provides the peace and privacy you want, with a close proximity to everything you love. With shopping and schools within walking distance, as well as Grand Rapids and the Lakeshore just a short drive away, you and your family will live in the middle of it all ? while still being away from it all. Choose from 14 available homesites, and experience the difference of a brand new home that fits your wants and needs perfectly. You can even move into your new home in as little as 6 months.
Office Hours
Sales Office
148 S River Ave
Holland, MI 49423
517-290-6099
Showings are by appointment only.
Similar Homes You May Like
Skip to last item
- Kensington Realty Group Inc.
- Kensington Realty Group Inc.
- Five Star Real Estate (Grandv)
- See more homes for sale inHudsonvilleTake a look
Skip to first item
What Locals Say about Hudsonville
- R.J tan
- Resident
- 2mo ago
"My commute is easy and not difficult. Easy on and off all highways. Close to Major freeways. M6 makes things easier. "
- Trulia User
- Resident
- 3mo ago
"Not everyone cleans up after their pet or are on leashes, even though it’s an ordinance. There are no dog parks either."
- Terryt
- Resident
- 3y ago
"I raised my kids here. I know the neighborhood and the surrounding areas. It’s Close to everything still has a small town feel. It’s less than 15 minutes to downtown Grand Rapids in about 10 minutes to the mall and any type of restaurant you want. The schools are excellent it is a great place to raise a family. "
- Emily K.
- Resident
- 4y ago
"Nice people, kid friendly, pet friendly, family friendly, great schools. Our neighbors is safe and close knit."
- Newerasq
- Resident
- 4y ago
"Very nice neighborhood, but busy streets. In certain areas you have to watch out for slow drivers who are a hazard to posted speed limits. Beautiful neighborhoods and great schools!"
LGBTQ Local Legal Protections
LGBTQ Local Legal Protections
The Aspen Plan is a buildable plan in Spring Grove. Spring Grove is a new community in Hudsonville, MI. This buildable plan is a 4 bedroom, 3 bathroom, 2,651 sqft single-family home and was listed by Bosgraaf Homes on Oct 19, 2023. The asking price for The Aspen Plan is $499,800.
