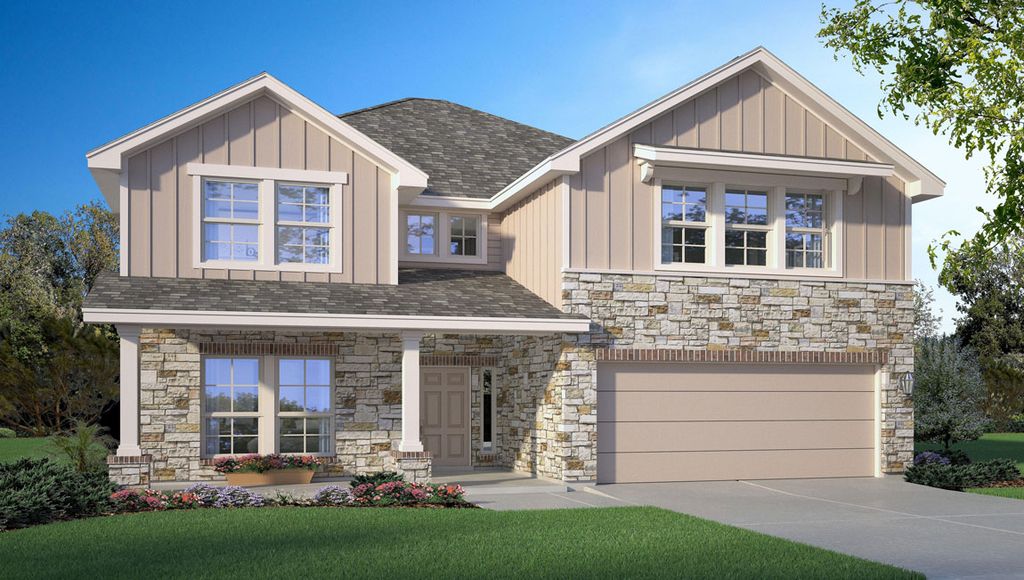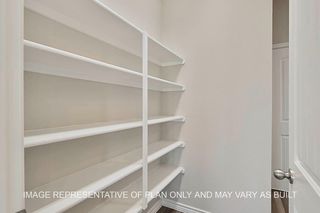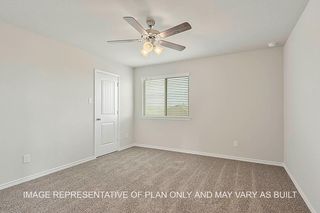


FOR SALENEW CONSTRUCTIONBUILDABLE PLAN
3D VIEW
Kiawa Plan in Southern Pointe by D.R. Horton - Brazos Valley
College Station, TX 77845
- 4 Beds
- 3 Baths
- 3,150 sqft
- 4 Beds
- 3 Baths
- 3,150 sqft
4 Beds
3 Baths
3,150 sqft
Local Information
© Google
-- mins to
Commute Destination
Description
The Kiawa is one of our larger floor plans, specifically designed with you in mind. This layout is a two-story, 3025 square foot, 4 or 5-bedroom, 3-bathroom layout. The first floor offers a separate dining area adjacent to the large, family-friendly kitchen with an eat-in breakfast bar and granite countertops. The kitchen area overlooks a spacious living room that extends to a covered patio perfect for outdoor dining. Host countless game nights in your spacious upstairs game room. The spacious Bedroom 1 suite is located upstairs and features a relaxing spa-like bathroom with a double vanity and spacious walk-in closet with plenty of room for storage. There are also 4 other bedrooms upstairs along with another full bathroom. There is also a large bedroom and full bathroom is located on the main floor. Youll enjoy added security in your new DR Horton home with our Home is Connected features. Using one central hub that talks to all the devices in your home, you can control the lights, thermostat and locks, all from your cellular device. DR Horton also includes an Amazon Echo Dot to make voice activation a reality in your new Smart Home. Available features listed on select homes only. With D.R. Horton's simple buying process and ten-year limited warranty, there's no reason to wait. (Prices, plans, dimensions, specifications, features, incentives, and availability are subject to change without notice obligation)
Home Highlights
Parking
Garage
Outdoor
No Info
A/C
Contact Manager
HOA
None
Price/Sqft
$125
Listed
35 days ago
Home Details for 6101 Darlington Ave #SQTAWI
Interior Features |
|---|
Levels, Entrance, & Accessibility Stories: 2 |
Property Information |
|---|
Year Built Year Built: 2024 |
Property Type / Style Property Type: Single Family HomeArchitecture: House |
Exterior Features |
|---|
Parking & Garage GarageParking Spaces: 2Parking: Garage |
Price & Status |
|---|
Price Price Per Sqft: $125 |
Media |
|---|
All New Homes in Southern Pointe
Quick Move-in Homes (15)
All (15)
3 bd (8)
4 bd (7)
| 1141 Verona Dr | 3bd 2ba 1,508 sqft | $296,980 | Check Availability |
| 1130 Verona Dr | 3bd 2ba 1,508 sqft | $298,160 | Check Availability |
| 1129 Verona Dr | 3bd 2ba 1,605 sqft | $304,885 | Check Availability |
| 1188 Patriot Dr | 3bd 2ba 1,605 sqft | $305,175 | Check Availability |
| 1166 Verona Dr | 3bd 2ba 1,605 sqft | $308,670 | Check Availability |
| 1153 Verona Dr | 3bd 2ba 1,730 sqft | $325,340 | Check Availability |
| 1172 Verona Dr | 3bd 2ba 1,783 sqft | $326,830 | Check Availability |
| 1135 Verona Dr | 4bd 2ba 1,783 sqft | $327,860 | Check Availability |
| 1142 Verona Dr | 4bd 3ba 1,953 sqft | $345,620 | Check Availability |
| 1038 Verona Dr | 3bd 2ba 2,150 sqft | $348,630 | Check Availability |
| 1160 Verona Dr | 4bd 3ba 2,572 sqft | $372,700 | Check Availability |
| 1117 Verona Dr | 4bd 3ba 2,572 sqft | $381,810 | Check Availability |
| 1159 Verona Dr | 4bd 3ba 3,150 sqft | $405,215 | Check Availability |
| 1136 Verona Dr | 4bd 4ba 3,150 sqft | $406,215 | Check Availability |
| 1191 Patriot Dr | 4bd 3ba 1,953 sqft | $349,220 | Check Availability |
Quick Move-In Homes provided by HAR,BCSMLS,DR Horton
Buildable Plans (8)
All (8)
3 bd (4)
4 bd (4)
| Auburn Plan | 3bd 2ba 1,370 sqft | $284,990+ | Check Availability |
| Alpine Plan | 3bd 2ba 1,508 sqft | $294,990+ | Check Availability |
| Roosevelt Plan | 3bd 2ba 1,605 sqft | $303,990+ | Check Availability |
| Richmond Plan | 4bd 2ba 1,783 sqft | $319,990+ | Check Availability |
| Prescott Plan | 4bd 3ba 1,953 sqft | $335,990+ | Check Availability |
| Everett Plan | 3bd 2ba 2,150 sqft | $341,990+ | Check Availability |
| Sonoma Plan | 4bd 3ba 2,572 sqft | $369,990+ | Check Availability |
| Kiawa Plan | 4bd 3ba 3,150 sqft | $392,990+ | Check Availability |
Buildable Plans provided by D.R. Horton - Brazos Valley
Community Description
Southern Pointe is a new home community located in College Station, and was the original home of the Texas World Speedway.
Southern Pointe is a vibrant neighborhood, connected by more than 30 acres of parks, trails and open space, and a reserved business district area. Southern Pointe is built to be a luxurious master planned community where residents can experience southern-style living in College Station.
Conveniently located off of HWY 6, your home will have quick access to restaurants, shopping, and entertainment, but without all the hustle and bustle. With flexible, open floor plans and an assortment of beautiful interior finishes, Southern Pointe has everything you are looking for and more!
Come see this community in person to truly appreciate all it has to offer!
Southern Pointe is a vibrant neighborhood, connected by more than 30 acres of parks, trails and open space, and a reserved business district area. Southern Pointe is built to be a luxurious master planned community where residents can experience southern-style living in College Station.
Conveniently located off of HWY 6, your home will have quick access to restaurants, shopping, and entertainment, but without all the hustle and bustle. With flexible, open floor plans and an assortment of beautiful interior finishes, Southern Pointe has everything you are looking for and more!
Come see this community in person to truly appreciate all it has to offer!
Office Hours
Sales Office
6101 Darlington Ave
College Station, TX 77845
254-935-2610
Similar Homes You May Like
Skip to last item
- NextHome Realty Solutions BCS
- Keller Williams Realty B/V
- See more homes for sale inCollege StationTake a look
Skip to first item
What Locals Say about College Station
- Edward Johnson
- Visitor
- 1mo ago
"I’m not sure what dog owners would like or dislike about living in College Station. I will say this; even though it’s with in close proximity to Houston, it is way more laid back and peaceful even though it’s a college town."
- Aquack
- Resident
- 2mo ago
"Wolf Pen Creek! Wonderful park, amphitheater on a small lake for concerts, playground, turtles! The city hosts many holiday events here."
- Jovanaguillen
- Resident
- 2mo ago
"Live outside of the city limits. Very quiet and remote. Great for walks get to enjoy the wildlife and still minutes away from town. "
- Kris.34throne
- Resident
- 3mo ago
"Nice, quiet, safe, family neighborhood that is close enough to town, but far enough from the hussle and bussle. I’ve been here for one year. "
- Trulia User
- Visitor
- 10mo ago
"Many family herd lively place to live with pets too. I would recommend this place to anyone with family"
LGBTQ Local Legal Protections
LGBTQ Local Legal Protections
Kiawa Plan is a buildable plan in Southern Pointe. Southern Pointe is a new community in College Station, TX. This buildable plan is a 4 bedroom, 3 bathroom, 3,150 sqft single-family home and was listed by DR Horton on Oct 3, 2023. The asking price for Kiawa Plan is $392,990.
