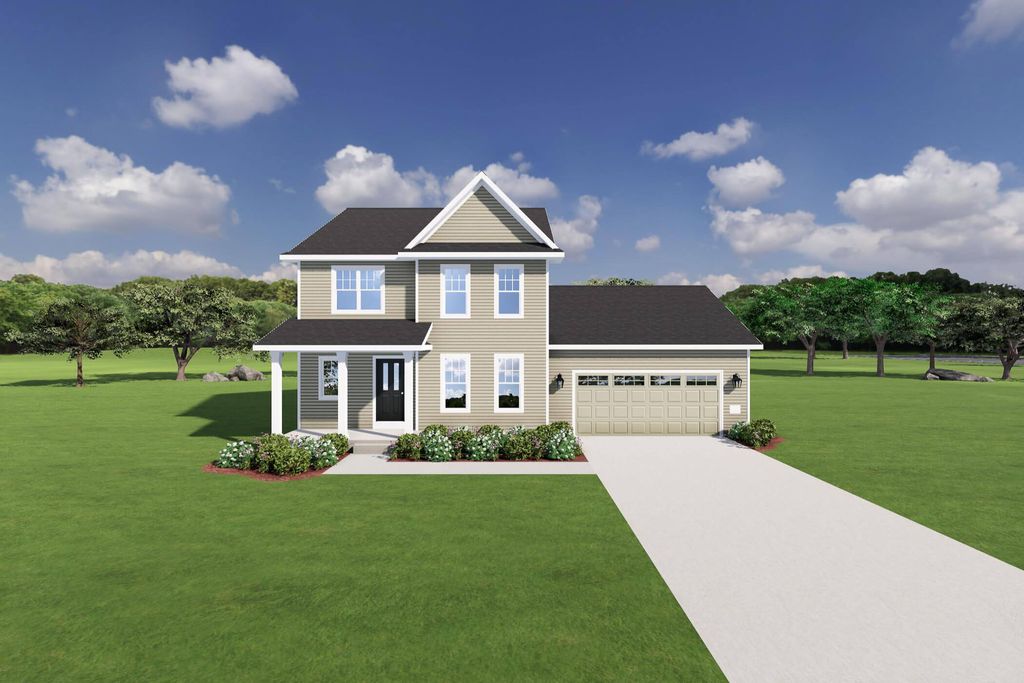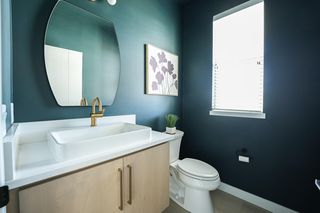


FOR SALENEW CONSTRUCTIONBUILDABLE PLAN
The Everest Plan in Smith's Crossing McCoy Addition by Veridian Homes
Sun Prairie, WI 53590
- 4 Beds
- 3 Baths
- 2,092 sqft
- 4 Beds
- 3 Baths
- 2,092 sqft
4 Beds
3 Baths
2,092 sqft
Local Information
© Google
-- mins to
Commute Destination
Description
The Everest is one crafty home. Outside, it welcomes you like a cozy cottage. Step through the front door and it greets you more like a grand estate. To your right, a tucked-away den. Ahead, a massive great room. Off the garage, a laundry room to keep muddy boots, snowy coats and wet dogs at bay. The pleasant surprises continue with the four - four! - roomy bedrooms upstairs. And delighted smiles are pretty much guaranteed when you see your walk-in closet.
All prices, promotions and specifications are subject to change at any time without notice based on the discretion of Veridian Homes.
All prices, promotions and specifications are subject to change at any time without notice based on the discretion of Veridian Homes.
Home Highlights
Parking
Garage
Outdoor
No Info
A/C
Heating & Cooling
HOA
None
Price/Sqft
$265
Listed
49 days ago
Home Details for 1207 Crane Meadow Way #EA93W3
Interior Features |
|---|
Heating & Cooling Heating: Natural Gas, Forced AirAir ConditioningCooling System: Central AirHeating Fuel: Natural Gas |
Exterior Features |
|---|
Exterior Home Features Roof: Composition |
Parking & Garage GarageParking Spaces: 2Parking: Garage |
Property Information |
|---|
Year Built Year Built: 2024 |
Property Type / Style Property Type: Single Family HomeArchitecture: House |
Price & Status |
|---|
Price Price Per Sqft: $265 |
All New Homes in Smith's Crossing McCoy Addition
Quick Move-in Homes (10)
All (10)
2 bd (1)
3 bd (8)
4 bd (1)
| 1263 Misty Forest Drive | 3bd 3ba 1,525 sqft | $429,900 | Check Availability |
| 2142 Rosenberg Lane | 3bd 3ba 1,827 sqft | $429,900 | Check Availability |
| 1221 MISTY FOREST Road | 3bd 3ba 1,615 sqft | $439,900 | Check Availability |
| 2113 Rosenberg Lane | 3bd 2ba 1,713 sqft | $474,900 | Check Availability |
| 1228 MISTY FOREST Road | 3bd 3ba 1,503 sqft | $479,900 | Check Availability |
| 1222 Misty Forest Road | 3bd 2ba 1,482 sqft | $499,900 | Check Availability |
| 1210 Misty Forest Road | 3bd 2ba 1,572 sqft | $504,900 | Check Availability |
| 1240 Misty Forest Road | 3bd 3ba 1,880 sqft | $539,900 | Check Availability |
| 2161 WINDING STREAM Way | 4bd 3ba 2,392 sqft | $649,900 | Check Availability |
| 2127 Rosenberg Lane | 2bd 2ba 1,372 sqft | $399,900 | Check Availability |
Quick Move-In Homes provided by WIREX MLS
Buildable Plans (21)
All (21)
2 bd (1)
3 bd (12)
4 bd (8)
| The Piper (Twin Home) Plan | 2bd 2ba 1,372 sqft | $399,900+ | Check Availability |
| The Grayson (Twin Home) Plan | 3bd 3ba 1,998 sqft | $429,900+ | Check Availability |
| The Tribeca Plan | 3bd 3ba 1,525 sqft | $429,900+ | Check Availability |
| The Gramercy Plan | 3bd 3ba 1,615 sqft | $439,900+ | Check Availability |
| The Beryl Plan | 3bd 3ba 1,503 sqft | $465,700+ | Check Availability |
| The Archer (Twin Home) Plan | 3bd 2ba 1,718 sqft | $474,900+ | Check Availability |
| The Elaine Plan | 3bd 2ba 1,482 sqft | $479,100+ | Check Availability |
| The Emerald Plan | 3bd 3ba 1,650 sqft | $514,700+ | Check Availability |
| The Harlow Plan | 3bd 2ba 1,572 sqft | $521,800+ | Check Availability |
| The Sawyer Plan | 3bd 3ba 1,880 sqft | $531,100+ | Check Availability |
| The Everest Plan | 4bd 3ba 2,092 sqft | $554,600+ | Check Availability |
| The Cooper Plan | 3bd 2ba 1,764 sqft | $558,100+ | Check Availability |
| The Hoffman Plan | 4bd 3ba 2,045 sqft | $561,000+ | Check Availability |
| The Hendrix Plan | 3bd 2ba 1,841 sqft | $561,900+ | Check Availability |
| The Hudson Plan | 4bd 3ba 2,172 sqft | $579,600+ | Check Availability |
| The Conrad Plan | 3bd 2ba 1,974 sqft | $590,200+ | Check Availability |
| The Parker Plan | 4bd 3ba 2,482 sqft | $604,600+ | Check Availability |
| The Margot Plan | 4bd 3ba 2,404 sqft | $606,400+ | Check Availability |
| The Atwood Plan | 4bd 3ba 2,446 sqft | $606,800+ | Check Availability |
| The Bryant I 2 Car Plan | 4bd 3ba 2,406 sqft | $609,500+ | Check Availability |
| The Carmichael Plan | 4bd 3ba 2,616 sqft | $634,400+ | Check Availability |
Buildable Plans provided by Veridian Homes
Community Description
WITH AGE COMES WISDOM, SOME (WISE) PERSON ONCE SAID. In this innovative Sun Prairie neighborhood, we've taken some wise ideas from old-fashioned neighborhoods ? things like wider sidewalks, narrower streets, loads of greenspaces, and plenty of community gathering places. Then we've added some newer touches, from convenient neighborhood shopping and dining, to diverse homesites suited for today's wide array of housing options. The ideas intersect at a place called Smith's Crossing. It's a community, really, designed on a people-sized scale. Stop by for a visit. We're guessing you'll want to stay for a decade or so.
Office Hours
Sales Office
6801 South Towne Drive
Madison, WI 53713
608-226-3000
Mon-Fri 8am-5pm and Sat-Sun 10am-4pm or by appointment
Similar Homes You May Like
Skip to last item
Skip to first item
What Locals Say about Sun Prairie
- Todd Mathison
- Resident
- 1mo ago
"we are just outside of the city and just inside of the small town. very nice location. far enough away yet close enough to everything. "
- Mary Perdomo
- Resident
- 3mo ago
"Neighborhood parties, corn festival, cart races, kayaking at the lake, farmers market, and lots more "
- Kathleen O. P.
- Resident
- 3y ago
"Great schools, nice parks and library as well. There is a good recreation program for extracurricular activities."
- Kimileanna
- Resident
- 3y ago
"I've lived in this neighborhood for 3 years and it's great. Neighbors are lovely. Lots of kids to play with of all ages! "
- Kim W.
- Resident
- 3y ago
"There are a Lot of bike trails for walking dogs and it seems like everyone has a dog! Most people clean up after their dogs."
LGBTQ Local Legal Protections
LGBTQ Local Legal Protections
The Everest Plan is a buildable plan in Smith's Crossing McCoy Addition. Smith's Crossing McCoy Addition is a new community in Sun Prairie, WI. This buildable plan is a 4 bedroom, 3 bathroom, 2,092 sqft single-family home and was listed by Veridian Homes on Oct 19, 2023. The asking price for The Everest Plan is $554,600.
