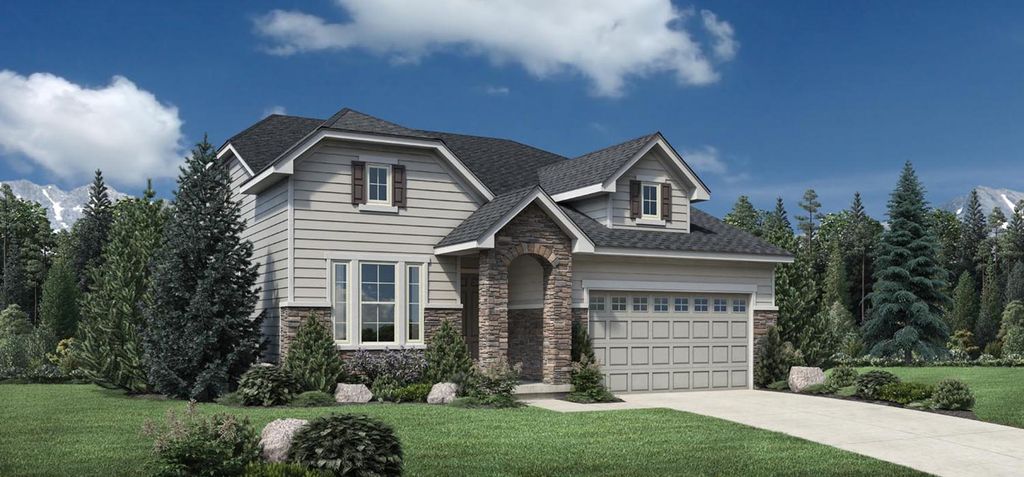


FOR SALENEW CONSTRUCTIONBUILDABLE PLAN
3D VIEW
Haywood Plan in North Hill - The Overlook Collection by Toll Brothers
Thornton, CO 80602
Holly Hills Estates- 3 Beds
- 3 Baths
- 2,632 sqft
- 3 Beds
- 3 Baths
- 2,632 sqft
3 Beds
3 Baths
2,632 sqft
Local Information
© Google
-- mins to
Commute Destination
Description
Charming urban appointments. The Haywood's enticing entry leads into the welcoming foyer, with views to the beautiful dining room, soaring two-story great room, and desirable covered patio beyond. The well-equipped, stylish kitchen overlooks the main living areas and features a large center island, plenty of counter and cabinet space, and a roomy pantry. The secluded first-floor primary bedroom suite is complete with a sizable walk-in closet and spa-like primary bath with dual-sink vanity, glass-enclosed shower, and private water closet. Central to a bright bonus room, the secondary bedrooms each feature ample walk-in closets and share a full hall bath with dual-sink vanity. Additional highlights include a private office, a convenient powder room, centrally located laundry, and additional storage and closet space throughout.
Home Highlights
Parking
Garage
Outdoor
No Info
A/C
Contact Manager
HOA
None
Price/Sqft
$284
Listed
35 days ago
Home Details for 14133 Kearney Loop #7BKYPR
Interior Features |
|---|
Levels, Entrance, & Accessibility Stories: 2 |
Interior Details Number of Rooms: 3Types of Rooms: Living Room, Dining Room, Study Room |
Property Information |
|---|
Year Built Year Built: 2024 |
Property Type / Style Property Type: Single Family HomeArchitecture: House |
Exterior Features |
|---|
Parking & Garage GarageParking Spaces: 2Parking: Garage |
Price & Status |
|---|
Price Price Per Sqft: $284 |
Media |
|---|
All New Homes in North Hill - The Overlook Collection
Quick Move-in Homes (4)
All (4)
3 bd (3)
5 bd (1)
| 6273 E 142nd Place | 3bd 3ba 4,297 sqft | $790,000 | Check Availability |
| 6341 E 142nd Way | 3bd 3ba 3,227 sqft | $839,995 | Check Availability |
| 6260 E 142nd Way | 3bd 4ba 4,119 sqft | $810,000 | Check Availability |
| 6250 E 142nd Way | 5bd 4ba 4,807 sqft | $840,000 | Check Availability |
Quick Move-In Homes provided by Toll Brothers Inc.,REcolorado
Buildable Plans (4)
All (4)
3 bd (3)
4 bd (1)
| Haywood Plan | 3bd 3ba 2,632 sqft | $746,995+ | Check Availability |
| Carmen Plan | 3bd 3ba 3,227 sqft | $756,995+ | Check Availability |
| Crawford Plan | 3bd 4ba 2,843 sqft | $778,995+ | Check Availability |
| Townsend Plan | 4bd 4ba 3,433 sqft | $811,995+ | Check Availability |
Buildable Plans provided by Toll Brothers
Community Description
With this new home community located just 20 minutes north of downtown Denver, North Hill The Overlook Collection defines what Colorado living is all about. The Overlook Collection features stunning mountain views, resort-style amenities, world-class shopping and dining nearby, and a variety of outdoor recreational opportunities. This premier community offers six distinct home designs including single-story, main-floor primary bedroom, and two-story designs ranging from 1,800 to 3,400 square feet with multiple options to personalize to your new home in Thornton, CO. Home price does not include any home site premium.
Office Hours
Sales Office
14133 Kearney Lp
Thornton, CO 80602
877-431-2870
Similar Homes You May Like
Skip to last item
- Better Homes & Gardens Real Estate - Kenney & Co., MLS#9966410
- RE/MAX ALLIANCE, MLS#7436316
- See more homes for sale inThorntonTake a look
Skip to first item
LGBTQ Local Legal Protections
LGBTQ Local Legal Protections
Haywood Plan is a buildable plan in North Hill - The Overlook Collection. North Hill - The Overlook Collection is a new community in Thornton, CO. This buildable plan is a 3 bedroom, 3 bathroom, 2,632 sqft single-family home and was listed by Toll Brothers Inc. on Oct 3, 2023. The asking price for Haywood Plan is $746,995.
