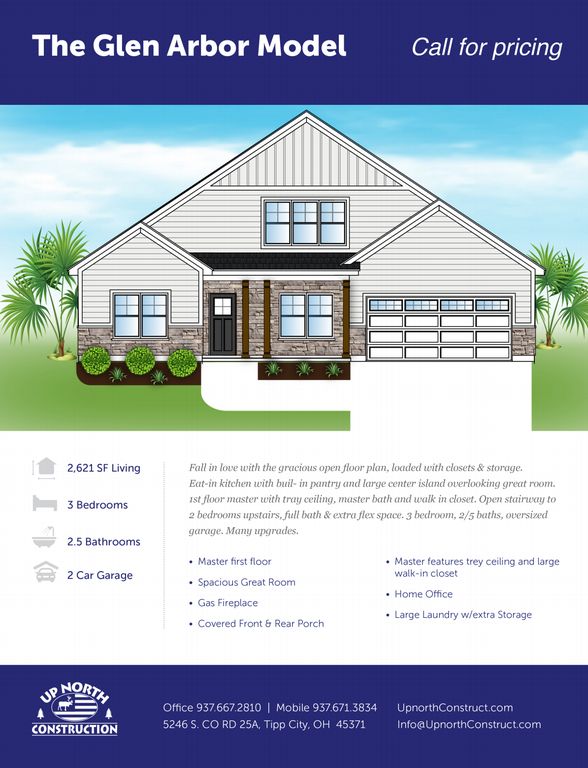
FOR SALENEW CONSTRUCTIONBUILDABLE PLAN
Glen Arbor Plan in North Branch Pass by Up North Construction LTD
Tipp City, OH 45371
- 3 Beds
- 3 Baths
- 2,621 sqft
- 3 Beds
- 3 Baths
- 2,621 sqft
3 Beds
3 Baths
2,621 sqft
Local Information
© Google
-- mins to
Commute Destination
Description
Homes starting in the low $400,000's
Section 2 - Now Open Only a few Lots remaining
Easy access to shopping and I-75
Minutes from charming downtown Tipp City
Tipp City Schools
No City Income Tax
Section 2 - Now Open Only a few Lots remaining
Easy access to shopping and I-75
Minutes from charming downtown Tipp City
Tipp City Schools
No City Income Tax
Home Highlights
Parking
2 Car Garage
Outdoor
No Info
A/C
Heating & Cooling
HOA
$10/Monthly
Price/Sqft
$166
Listed
68 days ago
Home Details for 15 N Branch Run #I5SSTP
Interior Features |
|---|
Heating & Cooling Heating: Natural Gas, Forced AirAir ConditioningCooling System: Central AirHeating Fuel: Natural Gas |
Levels, Entrance, & Accessibility Stories: 2 |
Property Information |
|---|
Year Built Year Built: 2024 |
Property Type / Style Property Type: Single Family HomeArchitecture: House |
Exterior Features |
|---|
Parking & Garage Parking Spaces: 2Parking: Attached Off Street On Street |
Price & Status |
|---|
Price Price Per Sqft: $166 |
HOA |
|---|
HOA Fee: $10/Monthly |
All New Homes in North Branch Pass
Buildable Plans (15)
All (15)
3 bd (11)
4 bd (4)
| Bella Plan | 3bd 2ba 1,557 sqft | $386,800+ | Check Availability |
| Timberlee Plan | 4bd 2ba 1,819 sqft | $409,800+ | Check Availability |
| Murphy Plan | 3bd 2ba 1,704 sqft | $409,800+ | Check Availability |
| North Port Plan | 3bd 2ba 1,728 sqft | $414,900+ | Check Availability |
| Birchwood Plan | 3bd 2ba 1,868 sqft | $424,800+ | Check Availability |
| Magnolia Plan | 3bd 3ba 1,907 sqft | $424,900+ | Check Availability |
| Cedar Lake Plan | 3bd 2ba 1,829 sqft | $424,900+ | Check Availability |
| Glendale 2 Car Plan | 4bd 3ba 2,500 sqft | $429,900+ | Check Availability |
| Glen Arbor Plan | 3bd 3ba 2,621 sqft | $434,800+ | Check Availability |
| Suttons Bay Plan | 3bd 2ba 1,873 sqft | $434,900+ | Check Availability |
| Glendale 3 Car Plan | 4bd 3ba 2,500 sqft | $442,800+ | Check Availability |
| Northern Pines Plan | 3bd 2ba 2,139 sqft | $449,800+ | Check Availability |
| Mayfield Plan | 4bd 3ba 2,498 sqft | $454,900+ | Check Availability |
| Harbor House Plan | 3bd 3ba 2,019 sqft | $467,800+ | Check Availability |
| Millhouse Basement Plan | 3bd 2ba 1,786 sqft | $478,800+ | Check Availability |
Buildable Plans provided by Up North Construction LTD
Community Description
Homes starting in the low $400,000's
Section 2 - Now Open Only a few Lots remaining
Easy access to shopping and I-75
Minutes from charming downtown Tipp City
Tipp City Schools
No City Income Tax
Section 2 - Now Open Only a few Lots remaining
Easy access to shopping and I-75
Minutes from charming downtown Tipp City
Tipp City Schools
No City Income Tax
Office Hours
Sales Office
15 North Branch Run
Tipp City, OH 45371
937-671-3834
Similar Homes You May Like
Skip to last item
- Jenna Denlinger, Keller Williams Home Town Realty
- Gareth L. Johnston, Berkshire Hathaway Professional Realty
- Richard T. Pierce, Coldwell Banker Heritage Realtors
- Richard T. Pierce, Coldwell Banker Heritage Realtors
- See more homes for sale inTipp CityTake a look
Skip to first item
What Locals Say about Tipp City
- Drew B.
- Resident
- 3y ago
"Harvest fest city wide garage sale. Mum fest there is always something going on downtown and it’s mostly family fun "
- Maymefisher
- Resident
- 4y ago
"Don’t mind a bit! It’s a bit of a haul for some things, but we love it out here. Tipp City has been great to us so far!"
- Aliccurtis
- Resident
- 4y ago
"I see dog walkers every day and they seem satisfied with the area. There is a trail and a big parking. Lot"
- Katrina.rigdon
- Resident
- 4y ago
"I’ve lived here for 2 years and enjoy this area. The people are friendly and don’t treat each other like strangers. It’s small enough but also big enough as well in terms of community. We have festivals and year round events that bring the community together. "
LGBTQ Local Legal Protections
LGBTQ Local Legal Protections
Glen Arbor Plan is a buildable plan in North Branch Pass. North Branch Pass is a new community in Tipp City, OH. This buildable plan is a 3 bedroom, 3 bathroom, 2,621 sqft single-family home and was listed by Up North Construction LTD on Oct 19, 2023. The asking price for Glen Arbor Plan is $434,800.
