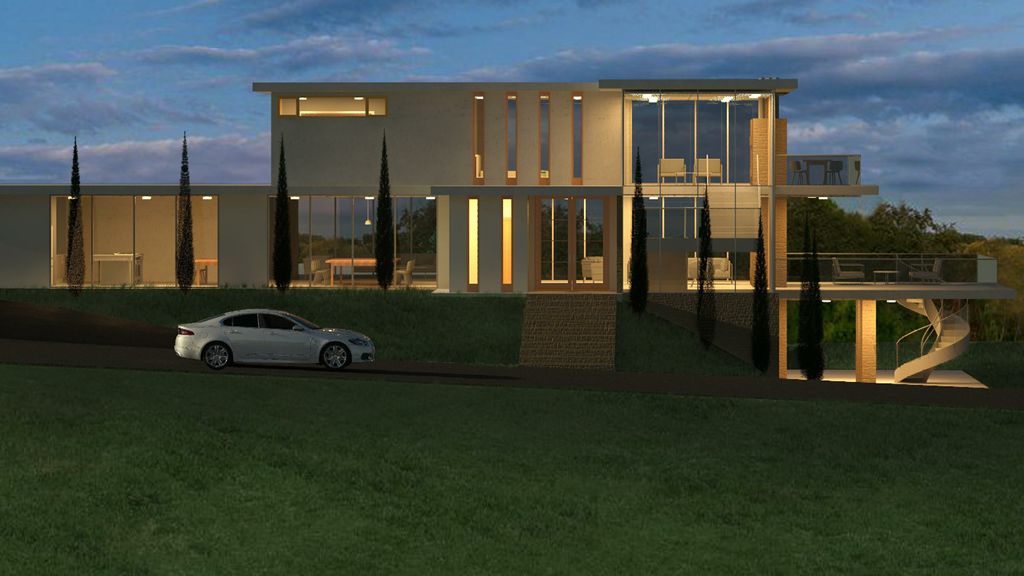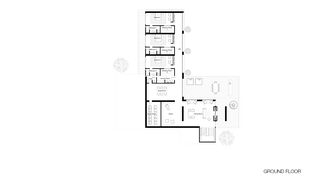


FOR SALENEW CONSTRUCTIONBUILDABLE PLAN
La Vie Plan in Homes by Picasso Custom Builders in Clifton by Picasso Custom Builders, LLC
Clifton, VA 20124
- 5 Beds
- 6 Baths
- 8,300 sqft
- 5 Beds
- 6 Baths
- 8,300 sqft
5 Beds
6 Baths
8,300 sqft
Local Information
© Google
-- mins to
Commute Destination
Description
This sleek modern home provides a wonderful sun filled breathtaking view from all angles. A very classy linear design by our Picasso designers who continue to outdo themselves for our client's benefit.
A stunning front view opens into a grand ultra-modern charm by working the levels into an extension of each other.
A welcome open floor plan boasts entertaining areas. The garage can remain as a separate structure connected by roof lines or tied into the home. A main level bathroom is hidden off the back of the home. The wonderful view of the master suite would be stunning and the pure family living on the lower level, the modifications and upgrades are endless in this house and would definitely bring a huge WOW factor to any neighborhood.
A stunning front view opens into a grand ultra-modern charm by working the levels into an extension of each other.
A welcome open floor plan boasts entertaining areas. The garage can remain as a separate structure connected by roof lines or tied into the home. A main level bathroom is hidden off the back of the home. The wonderful view of the master suite would be stunning and the pure family living on the lower level, the modifications and upgrades are endless in this house and would definitely bring a huge WOW factor to any neighborhood.
Home Highlights
Parking
Garage
Outdoor
Deck
A/C
Heating & Cooling
HOA
None
Price/Sqft
$283
Listed
4 days ago
Home Details for Colchester Rd #9GPQJD
Interior Features |
|---|
Heating & Cooling Heating: Electric, Natural Gas, Heat PumpAir ConditioningCooling System: Central AirHeating Fuel: Electric |
Levels, Entrance, & Accessibility Stories: 3 |
Interior Details Number of Rooms: 7Types of Rooms: Dining Room, Guest Room, Living Room, Media Room, Office, Study Room, Walk In Closets |
Fireplace & Spa Fireplace |
Exterior Features |
|---|
Exterior Home Features Roof: Composition, Other |
Parking & Garage Parking Spaces: 4Parking: Detached |
Property Information |
|---|
Year Built Year Built: 2024 |
Property Type / Style Property Type: Single Family HomeArchitecture: House |
Price & Status |
|---|
Price Price Per Sqft: $283 |
All New Homes in Homes by Picasso Custom Builders in Clifton
Buildable Plans (11)
All (11)
4 bd (3)
5 bd (6)
6 bd (2)
| The Reveron Plan | 4bd 5ba 6,100 sqft | $1,750,000+ | Check Availability |
| The Tagore Plan | 4bd 5ba 6,500 sqft | $1,850,000+ | Check Availability |
| The Mondrian Plan | 5bd 6ba 7,100 sqft | $2,000,000+ | Check Availability |
| Monet Plan | 5bd 6ba 7,000 sqft | $2,100,000+ | Check Availability |
| Leda Plan | 5bd 6ba 7,500 sqft | $2,200,000+ | Check Availability |
| La Vie Plan | 5bd 6ba 8,300 sqft | $2,350,000+ | Check Availability |
| Le Reve Plan | 5bd 6ba 8,000 sqft | $2,400,000+ | Check Availability |
| Ma Jolie Plan | 6bd 7ba 8,500 sqft | $2,500,000+ | Check Availability |
| The Caravaggio Plan | 4bd 5ba 8,900 sqft | $2,700,000+ | Check Availability |
| Miro Plan | 6bd 7ba 10,000 sqft | $3,250,000+ | Check Availability |
| Frida Plan | 5bd 5ba 10,800 sqft | $3,500,000+ | Check Availability |
Buildable Plans provided by Picasso Custom Builders, LLC
Community Description
PICASSO CUSTOM BUILDERS & LUXURY HOMES is a Class-A custom residential design and build company. Building and developing in the Washington Metropolitan Area since the late 1980s, we bring the architecture, design, construction and engineering of your project together as one complete package. Our objective is to find the best competitive construction costs for vendors and materials while maintaining the HIGHEST level of design integrity.
We pride ourselves on delivering high quality, passing through our discounts and all with complete transparency in the management of your Construction Money. Our Transparent Business and Management Model is simple and fair: we work on a Flat Management Fee Basis, based upon the heated living area square footage of your Home Design, consequently there is no Builder/Contractor that will provide you lower costs to build.
The Home we build for you are grand, very unique with high quality and something to be proud of, because we will be of what we create for you! Please Note that the Prices shown are for the HOMES ONLY and the lot/land are purchased or provided separately.
We pride ourselves on delivering high quality, passing through our discounts and all with complete transparency in the management of your Construction Money. Our Transparent Business and Management Model is simple and fair: we work on a Flat Management Fee Basis, based upon the heated living area square footage of your Home Design, consequently there is no Builder/Contractor that will provide you lower costs to build.
The Home we build for you are grand, very unique with high quality and something to be proud of, because we will be of what we create for you! Please Note that the Prices shown are for the HOMES ONLY and the lot/land are purchased or provided separately.
Office Hours
Sales Office
10300 Eaton Place Suite 440
Fairfax, VA 22030
571-620-1500
Similar Homes You May Like
Skip to last item
- RE/MAX Distinctive Real Estate, Inc.
- Long & Foster Real Estate, Inc.
- RE/MAX Agility
- Berkshire Hathaway HomeServices PenFed Realty
- Better Homes and Gardens Real Estate Premier
- Keller Williams Chantilly Ventures, LLC
- See more homes for sale inCliftonTake a look
Skip to first item
What Locals Say about Clifton
- Kelli A.
- Resident
- 3y ago
"People walk their dogs all the time. It’s perfect if you own a dog. The speed limits in the neighborhood are 25 so people go slow in the event your dog were to get loose the road is less dangerous. "
- Mejocz
- Resident
- 3y ago
"Large lots low crime a paradise is a suburban area great schools and parks. Lots of walking and horse trails. "
- Anne M.
- Resident
- 4y ago
"I have lived here over 30 years, and raised my family here. People are very friendly, homes retain their value, the neighborhood is lovely."
- Britney W.
- Prev. Resident
- 4y ago
"Safe and friendly. Not walkable, not a lot of public transportation options. Overall would recommend "
- Quemayer
- Resident
- 5y ago
"This neighborhood is friendly. Because I walk my dog I’ve gotten to know all my neighbors either they have a dog also or I just meet them because they are outside when I’m walking. "
LGBTQ Local Legal Protections
LGBTQ Local Legal Protections
La Vie Plan is a buildable plan in Homes by Picasso Custom Builders in Clifton. Homes by Picasso Custom Builders in Clifton is a new community in Clifton, VA. This buildable plan is a 5 bedroom, 6 bathroom, 8,300 sqft single-family home and was listed by Picasso Custom Builder on Oct 19, 2023. The asking price for La Vie Plan is $2,350,000.
