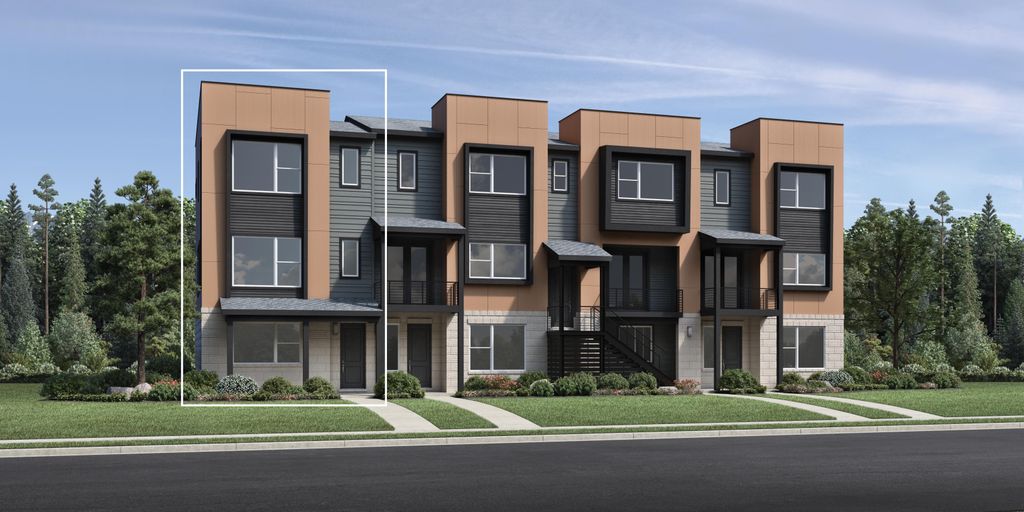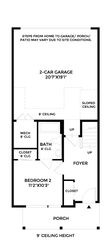


FOR SALENEW CONSTRUCTIONBUILDABLE PLAN
Marlee Plan in Heights at Downtown Superior by Toll Brothers
Louisville, CO 80027
- 3 Beds
- 4 Baths
- 1,963 sqft
- 3 Beds
- 4 Baths
- 1,963 sqft
3 Beds
4 Baths
1,963 sqft
Local Information
© Google
-- mins to
Commute Destination
Description
The Marlee's welcoming covered porch and foyer flow up the inviting stairs to the second floor living level, revealing the spacious great room and lovely casual dining area. The well-designed kitchen with desirable balcony access is highlighted by a large center island with breakfast bar, plenty of counter and cabinet space, and ample pantry. The serene primary bedroom suite is complete with a generous walk-in closet and spa-like primary bath with dual-sink vanity, luxe shower with seat, and private water closet. The sizable secondary bedroom features a roomy closet and private bath. Additional highlights include a desirable bedroom with closet and private bath off the foyer, convenient powder room on the living level, centrally located laundry on the bedroom level, and additional storage throughout.
Home Highlights
Parking
Garage
Outdoor
No Info
A/C
Contact Manager
HOA
None
Price/Sqft
$356
Listed
9 days ago
Home Details for 701 Promenade Dr #JKGLBK
Interior Features |
|---|
Levels, Entrance, & Accessibility Stories: 3 |
Interior Details Number of Rooms: 1Types of Rooms: Dining Room |
Property Information |
|---|
Year Built Year Built: 2024 |
Property Type / Style Property Type: TownhouseArchitecture: Townhouse |
Exterior Features |
|---|
Parking & Garage GarageParking Spaces: 2Parking: Garage |
Price & Status |
|---|
Price Price Per Sqft: $356 |
Media |
|---|
All New Homes in Heights at Downtown Superior
Buildable Plans (6)
All (6)
2 bd (2)
3 bd (4)
| Hale Plan | 2bd 3ba 1,828 sqft | $674,995+ | Check Availability |
| Marlee Plan | 3bd 4ba 1,963 sqft | $698,995+ | Check Availability |
| Rosedale Plan | 3bd 3ba 1,960 sqft | $698,995+ | Check Availability |
| Wellshire Plan | 2bd 3ba 2,158 sqft | $728,995+ | Check Availability |
| Skyland Plan | 3bd 4ba 2,234 sqft | $733,995+ | Check Availability |
| Overland Plan | 3bd 4ba 2,431 sqft | $748,995+ | Check Availability |
Buildable Plans provided by Toll Brothers
Community Description
Heights at Downtown Superior consists of six three-story townhome designs. Conveniently located on the Highway 36 corridor, enjoy direct access to Boulder and Denver, walking access to restaurants, retail, and the Sport Stable, a 150,000-square-foot recreation center. Home price does not include any home site premium.
Office Hours
Sales Office
701 Promenade Dr
Superior, CO 80027
877-431-2870
Similar Homes You May Like
Skip to last item
- Suzanne Offe, Berkshire Hathaway HomeServices Colorado Real Estate NO CO
- Keller Williams Preferred Realty, MLS#3459243
- See more homes for sale inLouisvilleTake a look
Skip to first item
What Locals Say about Louisville
- Sparkle333boulder
- Resident
- 1y ago
"Pretty chill vibe, lots of open space trails and parks, cute "old town" with local shops and restaurants. I've lived here for 13 years. Dog lovers paradise."
- Christina
- Resident
- 3y ago
"Safe place surrounded by good people who are willing to lend a hand while still provide you with your privacy. "
- Machuca_max321
- Resident
- 3y ago
"easy cheesey pleasey capeechy my weezey. love it! I can get anywhere within 20 minutes! king soopers is down the street the gas station is a block away the bank is 3 minutes away. down town is walking distance. "
- Lala201415
- Resident
- 3y ago
"Dog owners would like that there is a big open field for their dogs to run around in across the street at the red park."
- Melanie D.
- Resident
- 3y ago
"Cute Main Street and walkable downtown. Love the mature trees and all the parks. Sadly no longer in our price range."
LGBTQ Local Legal Protections
LGBTQ Local Legal Protections
Marlee Plan is a buildable plan in Heights at Downtown Superior. Heights at Downtown Superior is a new community in Louisville, CO. This buildable plan is a 3 bedroom, 4 bathroom, 1,963 sqft townhouse and was listed by Toll Brothers Inc. on Oct 3, 2023. The asking price for Marlee Plan is $698,995.
