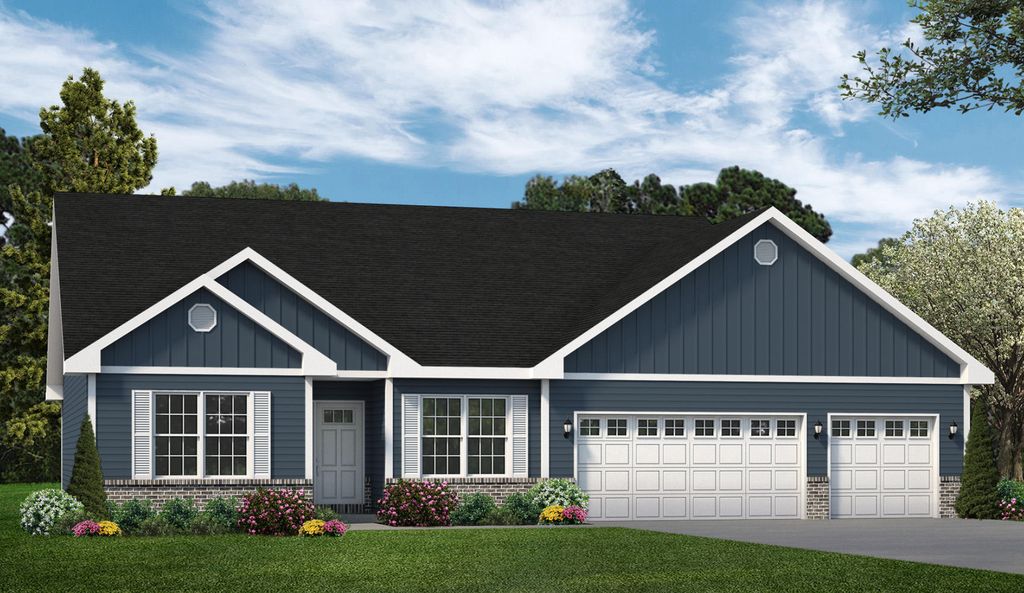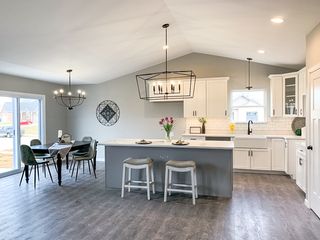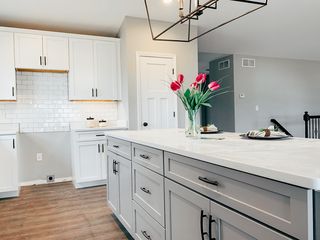


FOR SALENEW CONSTRUCTIONBUILDABLE PLAN
3D VIEW
Prescott B Plan in Country Club Hills by C. A. Jones Inc
Waterloo, IL 62298
- 4 Beds
- 2 Baths
- 1,988 sqft
- 4 Beds
- 2 Baths
- 1,988 sqft
4 Beds
2 Baths
1,988 sqft
Local Information
© Google
-- mins to
Commute Destination
Description
The Prescott B is buildable plan in Country Club Hills that offers four (4) bedrooms, two (2) baths, two (2) car garage, as well as upgradable options such as; LVP Flooring, Granite Countertops and many more... C.A. Jones also offers Solar as an available option on all of our homes. Not to mention, all home prices include your lot, tap fees and permit fees, making your new construction build as stress free and easy as possible. Speaking of easy, ask about how our "Easy Buy" program allows you to build your new home without having to put the traditional 20% down needed with most construction loans.
All C.A. Jones homes include a 10 year builders limited structural warranty, lifetime waterproof warranty, and is HERS rated for Efficiency!
*Prices may fluctuate due to costs of lumber.
*Some options and elevations are not standard features. For more details, please speak to your Home Specialist. Notice. Images in this listing are of a previously built home and for visual purposes only. Certain upgrades may be visible may not be included in base home price.
All C.A. Jones homes include a 10 year builders limited structural warranty, lifetime waterproof warranty, and is HERS rated for Efficiency!
*Prices may fluctuate due to costs of lumber.
*Some options and elevations are not standard features. For more details, please speak to your Home Specialist. Notice. Images in this listing are of a previously built home and for visual purposes only. Certain upgrades may be visible may not be included in base home price.
Home Highlights
Parking
2 Car Garage
Outdoor
Patio
A/C
Heating & Cooling
HOA
$125/Monthly
Price/Sqft
$218
Listed
70 days ago
Home Details for 803 Victorian Ave #SFMM8N
Interior Features |
|---|
Heating & Cooling Heating: Natural Gas, Forced AirAir ConditioningCooling System: Central AirHeating Fuel: Natural Gas |
Levels, Entrance, & Accessibility Stories: 1 |
Interior Details Number of Rooms: 2Types of Rooms: Living Room, Walk In Closets |
Exterior Features |
|---|
Exterior Home Features Roof: Shake |
Parking & Garage Parking Spaces: 2Parking: Attached |
Property Information |
|---|
Year Built Year Built: 2024 |
Property Type / Style Property Type: Single Family HomeArchitecture: House |
Price & Status |
|---|
Price Price Per Sqft: $218 |
Media |
|---|
HOA |
|---|
HOA Fee: $125/Monthly |
All New Homes in Country Club Hills
Quick Move-in Homes (2)
All (2)
3 bd (2)
| 826 Glenbriar | 3bd 2ba 1,200 sqft | $339,900 | Check Availability |
| 818 Glenbriar Dr | 3bd 2ba 1,350 sqft | $359,900 | Check Availability |
Quick Move-In Homes provided by MARIS
Buildable Plans (28)
All (28)
3 bd (21)
4 bd (7)
| Harper Plan | 3bd 2ba 1,250 sqft | $368,627+ | Check Availability |
| Calais I Plan | 3bd 2ba 1,420 sqft | $375,092+ | Check Availability |
| Houston A Plan | 3bd 2ba 1,506 sqft | $383,118+ | Check Availability |
| Greenwich Plan | 3bd 2ba 1,500 sqft | $387,019+ | Check Availability |
| Lenzberg Plan | 3bd 2ba 1,500 sqft | $387,019+ | Check Availability |
| Brady Plan | 3bd 2ba 1,546 sqft | $390,029+ | Check Availability |
| Bassett Plan | 3bd 3ba 1,878 sqft | $391,924+ | Check Availability |
| Houston B Plan | 3bd 2ba 1,585 sqft | $391,924+ | Check Availability |
| Bristol Plan | 3bd 3ba 1,554 sqft | $391,924+ | Check Availability |
| Saddlecreek Plan | 3bd 2ba 1,545 sqft | $391,924+ | Check Availability |
| Yorktown Plan | 3bd 2ba 1,492 sqft | $391,924+ | Check Availability |
| Larime Plan | 3bd 2ba 1,661 sqft | $394,153+ | Check Availability |
| Alexandria Plan | 3bd 2ba 1,505 sqft | $398,947+ | Check Availability |
| Calais II Plan | 3bd 2ba 1,613 sqft | $403,071+ | Check Availability |
| Calais III Plan | 3bd 2ba 1,807 sqft | $414,217+ | Check Availability |
| Prescott A Plan | 3bd 2ba 1,765 sqft | $426,925+ | Check Availability |
| Prescott B Plan | 4bd 2ba 1,988 sqft | $432,498+ | Check Availability |
| Winchester B Plan | 4bd 2ba 2,062 sqft | $437,514+ | Check Availability |
| Talia Plan | 3bd 2ba 2,086 sqft | $438,072+ | Check Availability |
| Herndon Plan | 4bd 3ba 2,055 sqft | $438,629+ | Check Availability |
| Jensen Plan | 3bd 2ba 1,676 sqft | $440,301+ | Check Availability |
| Chesapeake Plan | 3bd 3ba 1,995 sqft | $441,973+ | Check Availability |
| Saffron Plan | 3bd 3ba 1,755 sqft | $453,455+ | Check Availability |
| Willow II Plan | 4bd 3ba 2,022 sqft | $470,225+ | Check Availability |
| Carswell Plan | 3bd 2ba 2,183 sqft | $498,711+ | Check Availability |
| Sunflower Plan | 4bd 3ba 2,452 sqft | $546,419+ | Check Availability |
| Manchester Plan | 4bd 3ba 2,429 sqft | $546,419+ | Check Availability |
| Arlington Plan | 4bd 4ba 2,495 sqft | $554,779+ | Check Availability |
Buildable Plans provided by C. A. Jones Inc
Community Description
Inventory of Homes For Sale
Contact us to learn more about our homes for sale and buildable plan options.
Country Club Hills is a family-first community. You get the benefits of country living with all the amenities of the city. Featuring fiber-optic internet, you will stay connected at the fastest speeds available. Nestled within the cornfields of Waterloo, just past Country Club Hills Golf Course, sits the booming neighborhood of Country Club Hills. This serene community allows you to have the peace of mind of the quiet and safe country living while being right across the river of St. Louis! Waterloo is a great community for schools, small businesses, and families.
Contact us to learn more about our homes for sale and buildable plan options.
Country Club Hills is a family-first community. You get the benefits of country living with all the amenities of the city. Featuring fiber-optic internet, you will stay connected at the fastest speeds available. Nestled within the cornfields of Waterloo, just past Country Club Hills Golf Course, sits the booming neighborhood of Country Club Hills. This serene community allows you to have the peace of mind of the quiet and safe country living while being right across the river of St. Louis! Waterloo is a great community for schools, small businesses, and families.
Office Hours
Sales Office
10890 Lincoln Trail
Fairview Heights, IL 62208
618-777-6080
Similar Homes You May Like
Skip to last item
- Keller Williams Pinnacle
- Keller Williams Pinnacle
- Century 21 Advantage
- See more homes for sale inWaterlooTake a look
Skip to first item
What Locals Say about Waterloo
- Juanita T.
- Resident
- 3y ago
"It is a nice quiet neighborhood. People like to take walks and go to the parks and lakes. The dog parks are awesome for our four-legged friends."
- Samantha L. .
- Resident
- 3y ago
"Long but definitely better then the city traffic. I would always prefer the commute any day except during the winter "
- Shelly_graves
- Resident
- 3y ago
"Plenty of space in homes and yards, and a great place to walk. Parks nearby. Open fields. Quiet. Low traffic. "
- Claytonbour
- Resident
- 4y ago
"Top quality schools, super low crime rate. Great area to raise a family. Can’t ask for a better place in Illinois or STL metropolitan area. "
- Jennifer C. G.
- Resident
- 4y ago
"We have parades and gatherings in the town square for holidays. The town lights up the street poles with Christmas Light Ornaments in December, it’s beautiful."
LGBTQ Local Legal Protections
LGBTQ Local Legal Protections
Prescott B Plan is a buildable plan in Country Club Hills. Country Club Hills is a new community in Waterloo, IL. This buildable plan is a 4 bedroom, 2 bathroom, 1,988 sqft single-family home and was listed by C.A. Jones on Oct 19, 2023. The asking price for Prescott B Plan is $432,498.
