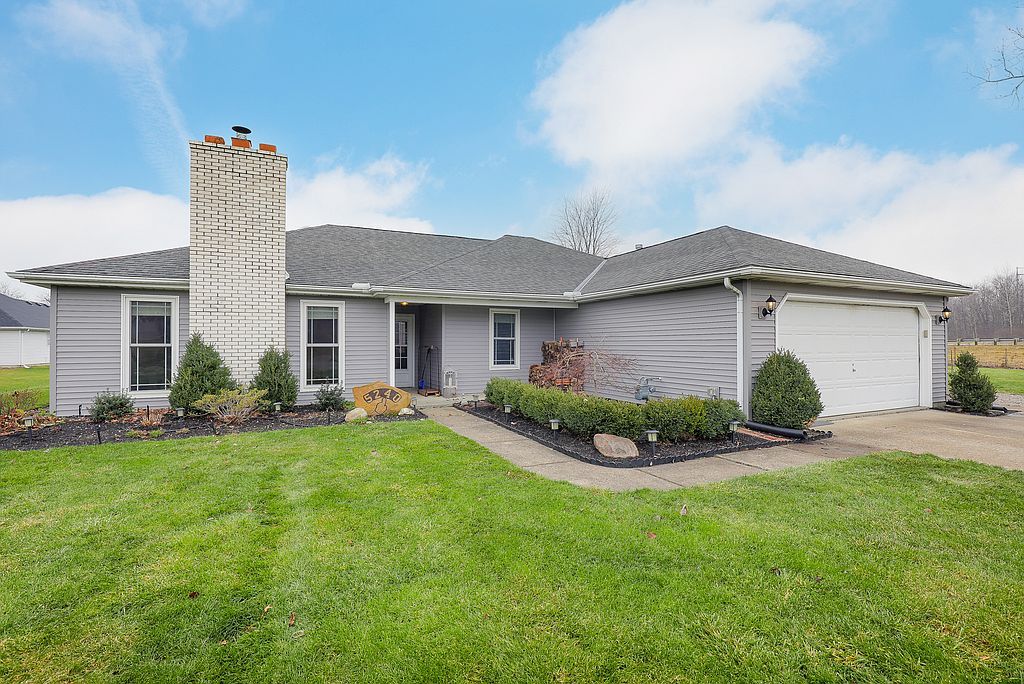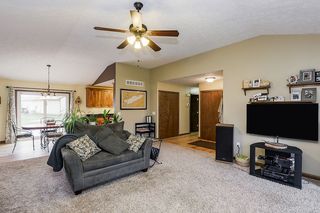


OFF MARKET
5240 Kevin St
Sheffield Village, OH 44054
- 3 Beds
- 2 Baths
- 1,648 sqft (on 0.54 acres)
- 3 Beds
- 2 Baths
- 1,648 sqft (on 0.54 acres)
3 Beds
2 Baths
1,648 sqft
(on 0.54 acres)
Homes for Sale Near 5240 Kevin St
Skip to last item
- Keller Williams Citywide, MLS Now
- Engel & Völkers Distinct, MLS Now
- Russell Real Estate Services, MLS Now
- Engel & Völkers Distinct, MLS Now
- See more homes for sale inSheffield VillageTake a look
Skip to first item
Local Information
© Google
-- mins to
Commute Destination
Description
This property is not currently for sale or for rent on Trulia. The description and property data below may have been provided by a third party, the homeowner or public records.
********Under contract 1-24-21*********
Sale closed
Single family ranch slab built in 1989: 1,648 sq ft at the end of a cul de sac, 3 bedrooms, 2 full baths, 2 car garage with above garage attic/storage, wood burning fire place insert (seasoned wood on property stays with the house), gas furnace and AC, 10x12 shed.
Home is additionally handicapped accessible with 3 inch threshold from garage, 36 inch door from garage, 36 inch doorway to extra bedroom, 33 inch doorway to full bath with roll in shower and pedestal sink.
All kitchen appliances stay. There is the option of gas or electric stove, 50 gallon gas hot water tank.
Due to the nature of the pandemic, masks must be worn when entering the home for a tour. Please bring your own mask.
Will work with buyers agents.
Sale closed
Single family ranch slab built in 1989: 1,648 sq ft at the end of a cul de sac, 3 bedrooms, 2 full baths, 2 car garage with above garage attic/storage, wood burning fire place insert (seasoned wood on property stays with the house), gas furnace and AC, 10x12 shed.
Home is additionally handicapped accessible with 3 inch threshold from garage, 36 inch door from garage, 36 inch doorway to extra bedroom, 33 inch doorway to full bath with roll in shower and pedestal sink.
All kitchen appliances stay. There is the option of gas or electric stove, 50 gallon gas hot water tank.
Due to the nature of the pandemic, masks must be worn when entering the home for a tour. Please bring your own mask.
Will work with buyers agents.
Home Highlights
Parking
Garage
Outdoor
Patio
A/C
Heating & Cooling
HOA
None
Price/Sqft
No Info
Listed
No Info
Home Details for 5240 Kevin St
Interior Features |
|---|
Heating & Cooling Heating: Other, GasAir ConditioningCooling System: CentralHeating Fuel: Other |
Levels, Entrance, & Accessibility Stories: 1Floors: Tile, Carpet, Linoleum Vinyl |
Interior Details Number of Rooms: 5Types of Rooms: Walk In Closet, Breakfast Nook, Family Room, Laundry Room, Master Bath, Mud RoomCeiling Fan |
Appliances & Utilities DishwasherDisposalRefrigerator |
Fireplace & Spa Fireplace |
Windows, Doors, Floors & Walls Double Paned Windows |
Exterior Features |
|---|
Exterior Home Features Roof: AsphaltExterior: VinylFoundation Type: SlabPatio |
Parking & Garage GarageParking: Garage Attached |
Property Information |
|---|
Year Built Year Built: 1989Year Updated: 1989 |
Property Type / Style Property Type: Single Family HomeArchitecture: Ranch / Rambler |
Community |
|---|
Units in Building: 1 |
Lot Information |
|---|
Lot Area: 0.54 acres |
Price History for 5240 Kevin St
| Date | Price | Event | Source |
|---|---|---|---|
| 03/23/2021 | $197,000 | Sold | N/A |
| 08/14/2009 | $131,900 | Sold | N/A |
| 06/17/2004 | $132,000 | Sold | N/A |
| 09/30/1997 | $116,000 | Sold | N/A |
| 07/31/1996 | $112,500 | Sold | N/A |
Property Taxes and Assessment
| Year | 2022 |
|---|---|
| Tax | $3,346 |
| Assessment | $177,140 |
Home facts updated by county records
Comparable Sales for 5240 Kevin St
Address | Distance | Property Type | Sold Price | Sold Date | Bed | Bath | Sqft |
|---|---|---|---|---|---|---|---|
0.25 | Single-Family Home | $225,000 | 08/18/23 | 3 | 2 | 1,504 | |
0.04 | Single-Family Home | $230,000 | 05/31/23 | 3 | 2.5 | 2,134 | |
0.27 | Single-Family Home | $226,900 | 01/17/24 | 4 | 2 | 1,772 | |
0.12 | Single-Family Home | $330,000 | 11/17/23 | 4 | 3 | 2,138 | |
0.37 | Single-Family Home | $151,800 | 01/24/24 | 4 | 2.5 | 2,186 | |
0.40 | Single-Family Home | $330,000 | 01/26/24 | 3 | 3 | 2,026 | |
0.32 | Single-Family Home | $100,000 | 05/24/23 | 3 | 1 | 992 | |
0.60 | Single-Family Home | $170,400 | 08/22/23 | 4 | 2 | 2,253 | |
0.44 | Single-Family Home | $370,000 | 12/20/23 | 4 | 3 | 2,466 | |
0.39 | Single-Family Home | $500,000 | 08/25/23 | 5 | 3 | 4,231 |
Assigned Schools
These are the assigned schools for 5240 Kevin St.
- Brookside High School
- 9-12
- Public
- 466 Students
5/10GreatSchools RatingParent Rating AverageWonderful administration, caring teachers, and the small school provides endless opportunities for my children to participate in. The small school culture provides a student focused learning environment for my children.Parent Review1mo ago - Knollwood Elementary School
- 1-2
- Public
- 210 Students
N/AGreatSchools RatingParent Rating AverageThis group works very hard to provide a caring and quality education. Ms Lubertozzi is a shining example of a skilled, supportive, and caring educator!Parent Review5mo ago - Brookside Middle School
- 7-8
- Public
- 260 Students
8/10GreatSchools RatingParent Rating AveragePersonnel do not call you back. Very unorganized, and unprofessional. Staff is bias towards students. The building is run down.Parent Review10y ago - Forestlawn Early Learning Center
- PK-K
- Public
- 120 Students
N/AGreatSchools RatingParent Rating AverageThis is one of the most terrible places you can send a child that requires special treatment...the students get a 1/2 hour lunch break, and the teachers get an hour....so it was too hard for them to figure out a way to keep my child indoors during recess....simply because they were not going to be able to sacrifice a 1/2 hour of thier lunch period for my sons health...my son has cold weather asthma, I had 3 doctor's notes faxed to them and each time they gave me another reason why that note was not to thier standards. My son went to a different school for k-1 and we didn't have any problems keeping him inside for recess when it was lower than 60 degrees...but for some reason this school did?? Is your lunch hour more important to you than my sons health, and if it is why are you a teacher, a principal or a school nurse?? Why did you choose a proffession that demands responsibility for children? I am simply discusted with this school, I think it's discaceful that they have a four star rating....and I have no doubts as to what my child potential is, however I have serious doubts about this schools potential!!Parent Review13y ago - Brookside Intermediate School
- 3-6
- Public
- 502 Students
7/10GreatSchools RatingParent Rating AverageNo reviews available for this school. - Check out schools near 5240 Kevin St.
Check with the applicable school district prior to making a decision based on these schools. Learn more.
LGBTQ Local Legal Protections
LGBTQ Local Legal Protections
Homes for Rent Near 5240 Kevin St
Skip to last item
Skip to first item
Off Market Homes Near 5240 Kevin St
Skip to last item
- Russell Real Estate Services, MLS Now
- Russell Real Estate Services, MLS Now
- Russell Real Estate Services, MLS Now
- HomeSmart Real Estate Momentum LLC, MLS Now
- Russell Real Estate Services, MLS Now
- See more homes for sale inSheffield VillageTake a look
Skip to first item
5240 Kevin St, Sheffield Village, OH 44054 is a 3 bedroom, 2 bathroom, 1,648 sqft single-family home built in 1989. This property is not currently available for sale. 5240 Kevin St was last sold on Mar 23, 2021 for $197,000. The current Trulia Estimate for 5240 Kevin St is $270,600.
