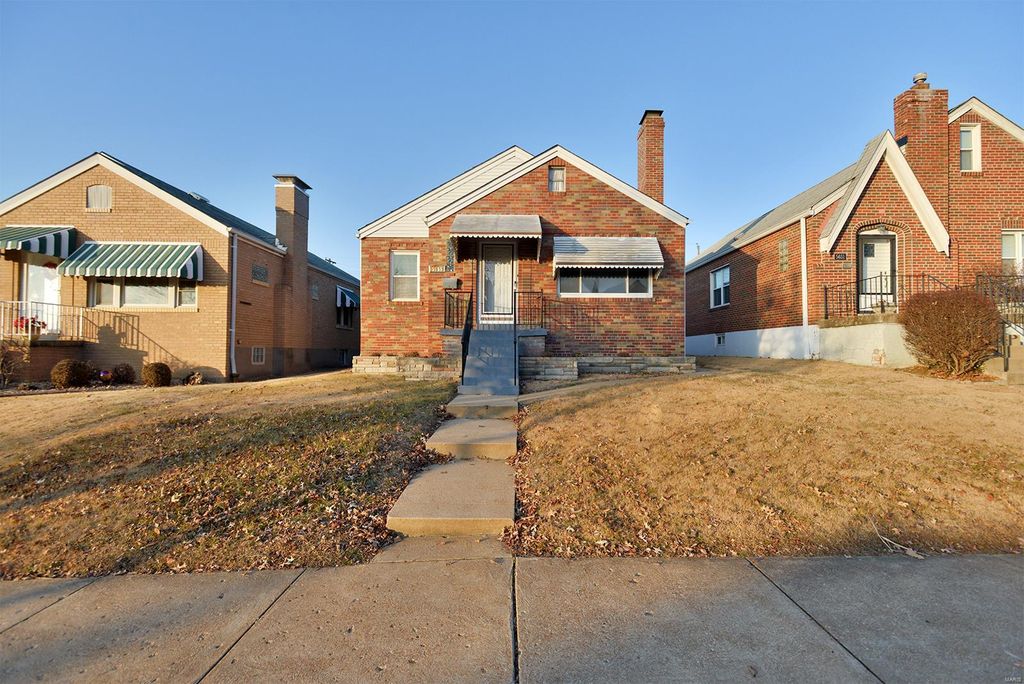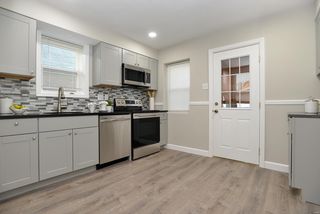


OFF MARKET
5655 Pernod Ave
Saint Louis, MO 63139
North Hampton- 3 Beds
- 2 Baths
- 2,180 sqft
- 3 Beds
- 2 Baths
- 2,180 sqft
3 Beds
2 Baths
2,180 sqft
Homes for Sale Near 5655 Pernod Ave
Skip to last item
Skip to first item
Local Information
© Google
-- mins to
Commute Destination
Description
This property is no longer available to rent or to buy. This description is from April 27, 2021
STUNNING renovated home show like NEW situated in an extremely popular North Hampton neighborhood w/ all the cool restaurants, Tilles Park, banks, library, shopping center & major hwys.This all brick home features 3 bedrooms, 2 full baths & is loaded w/ charms & upgrades. The living room delights w/ an abundance of natural light, fireplace, Tulip archway, and hardwood fl under most carpet. Separate formal dining room w/ beautiful chandelier.The Kitchen features beautiful granite countertop, nice backsplash & faucet, new appliances, pantry, and gorgeous cabinets. The whole house offers fresh paint, ceiling lights/fans, cane lights, and new flooring.The renovated bathroom is absolutely beautiful.The finished walk-out LL features a full bath w/ Jacuzzi, a family room/rec room/home office, while maintaining ample storage space & a laundry room.The sunroom off the kitchen is a plus.The private backyard is fenced in w/ a nice patio area, and an oversize 1 car gar. Come see it & fall in love!
Home Highlights
Parking
Garage
Outdoor
No Info
A/C
Heating & Cooling
HOA
None
Price/Sqft
No Info
Listed
180+ days ago
Home Details for 5655 Pernod Ave
Active Status |
|---|
MLS Status: Closed |
Interior Features |
|---|
Interior Details Basement: Bathroom in LL,Full,Partially Finished,Concrete,Rec/Family Area,Storage Space,Walk-Out AccessNumber of Rooms: 11Types of Rooms: Bathroom, Bedroom, Living Room, Dining Room, Kitchen, Recreation Room |
Beds & Baths Number of Bedrooms: 3Main Level Bedrooms: 3Number of Bathrooms: 2Number of Bathrooms (full): 2Number of Bathrooms (main level): 1 |
Dimensions and Layout Living Area: 2180 Square Feet |
Appliances & Utilities Appliances: Dishwasher, Disposal, Microwave, Electric Oven, RefrigeratorDishwasherDisposalMicrowaveRefrigerator |
Heating & Cooling Heating: Forced Air,GasHas CoolingAir Conditioning: ElectricHas HeatingHeating Fuel: Forced Air |
Fireplace & Spa Number of Fireplaces: 1Fireplace: Wood Burning, Living RoomHas a Fireplace |
Windows, Doors, Floors & Walls Window: Insulated Windows, Some Tilt-In WindowsDoor: Storm Door(s)Flooring: Wood |
Levels, Entrance, & Accessibility Levels: OneFloors: Wood |
Exterior Features |
|---|
Exterior Home Features Fencing: FencedNo Private Pool |
Parking & Garage Number of Garage Spaces: 1Number of Covered Spaces: 1Other Parking: Driveway: NoneNo CarportHas a GarageNo Attached GarageParking Spaces: 1Parking: Covered,Off Street,Oversized |
Frontage Not on Waterfront |
Water & Sewer Sewer: Public Sewer |
Finished Area Finished Area (above surface): 1303 Square FeetFinished Area (below surface): 877 Square Feet |
Property Information |
|---|
Year Built Year Built: 1948 |
Property Type / Style Property Type: ResidentialProperty Subtype: Single Family ResidenceArchitecture: Traditional,Bungalow / Cottage |
Building Construction Materials: Brick |
Property Information Condition: Rehabbed, Updated/RemodeledParcel Number: 62490004200 |
Price & Status |
|---|
Price List Price: $280,000 |
Status Change & Dates Possession Timing: Close Of Escrow |
Media |
|---|
Location |
|---|
Direction & Address City: St LouisCommunity: Westhampton Add |
School Information Elementary School: Buder Elem.Jr High / Middle School: Long Middle Community Ed. CenterHigh School: Roosevelt HighHigh School District: St. Louis City |
Building |
|---|
Building Area Building Area: 2180 Square Feet |
HOA |
|---|
Association for this Listing: St. Louis Association of REALTOR |
Lot Information |
|---|
Lot Area: 5227.2 sqft |
Listing Info |
|---|
Special Conditions: Owner Occupied, Standard |
Offer |
|---|
Contingencies: Subject to Financing, Subject to Inspec. |
Compensation |
|---|
Buyer Agency Commission: 2.5Buyer Agency Commission Type: %Sub Agency Commission: 1Sub Agency Commission Type: %Transaction Broker Commission: 1Transaction Broker Commission Type: % |
Notes The listing broker’s offer of compensation is made only to participants of the MLS where the listing is filed |
Business |
|---|
Business Information Ownership: Private |
Miscellaneous |
|---|
BasementMls Number: 20091266 |
Additional Information |
|---|
Mlg Can ViewMlg Can Use: IDX |
Last check for updates: 1 day ago
Listed by Sarah N Nguyen-Bani, (314) 704-4282
RE/MAX Gold
Bought with: Sarah S Bernard, (314) 753-3552, RedKey Realty Leaders
Originating MLS: St. Louis Association of REALTOR
Source: MARIS, MLS#20091266

Price History for 5655 Pernod Ave
| Date | Price | Event | Source |
|---|---|---|---|
| 04/15/2021 | -- | Sold | MARIS #20091266 |
| 03/01/2021 | $280,000 | Pending | RE/MAX International #20091266 |
| 03/01/2021 | $280,000 | PendingToActive | RE/MAX International #20091266 |
| 03/01/2021 | $280,000 | Pending | MARIS #20091266 |
| 02/03/2021 | $280,000 | PriceChange | MARIS #20091266 |
| 01/26/2021 | $290,000 | PriceChange | Agent Provided |
| 01/12/2021 | $299,900 | Listed For Sale | MARIS #20091266 |
Property Taxes and Assessment
| Year | 2023 |
|---|---|
| Tax | $3,768 |
| Assessment | $46,990 |
Home facts updated by county records
Comparable Sales for 5655 Pernod Ave
Address | Distance | Property Type | Sold Price | Sold Date | Bed | Bath | Sqft |
|---|---|---|---|---|---|---|---|
0.02 | Single-Family Home | - | 04/12/24 | 3 | 2 | 1,760 | |
0.08 | Single-Family Home | - | 04/09/24 | 3 | 2 | 1,544 | |
0.04 | Single-Family Home | - | 03/01/24 | 4 | 2 | 1,925 | |
0.16 | Single-Family Home | - | 03/14/24 | 3 | 2 | 2,085 | |
0.12 | Single-Family Home | - | 08/30/23 | 2 | 2 | 2,149 | |
0.08 | Single-Family Home | - | 08/17/23 | 4 | 2 | 1,584 | |
0.07 | Single-Family Home | - | 08/08/23 | 2 | 2 | 1,866 | |
0.26 | Single-Family Home | - | 09/27/23 | 3 | 2 | 1,865 |
Assigned Schools
These are the assigned schools for 5655 Pernod Ave.
- Buder Elementary School
- PK-5
- Public
- 393 Students
4/10GreatSchools RatingParent Rating AverageBoth of my daughters have been attending Buder for two years now. The teachers are warm and genuinely caring towards their students. They are also quick to communicate updates, cute stories, accomplishments and any issues. My oldest daughter has ADHD and anxiety and all of her educators have advocated for her and helped her receive the services she needs. I am also pleased with how involved the other parents are. There’s a real sense of community.Parent Review1mo ago - Long Middle Community Ed. Center
- 6-8
- Public
- 230 Students
5/10GreatSchools RatingParent Rating AverageLong Middle is a great school. With such a small population, the school is a very tight-knit community. The class sizes are small and have a great teacher to student ratio with the average at about 20. The teachers at this school prepare engaging lessons and are extremely motivated to make sure that all kids succeed.Other Review6y ago - Roosevelt High School
- 9-12
- Public
- 425 Students
1/10GreatSchools RatingParent Rating AverageI am a parent that currently has a student at Roosevelt. I feel it had vastly improved over the years. I attend every parent-teacher conference, email, have one on one talks with the teachers and other staff and everyone I’ve encountered have been very pleasant and helpful. The teachers really want to teach and guide and not just show up for work. I believe the school is overall getting better and offers a lot of opportunities for students for college, trade schools, and social/emotional growth.Parent Review1y ago - Check out schools near 5655 Pernod Ave.
Check with the applicable school district prior to making a decision based on these schools. Learn more.
Neighborhood Overview
Neighborhood stats provided by third party data sources.
What Locals Say about North Hampton
- Trulia User
- Resident
- 8mo ago
"I drive soi don't know about public transportation but traffic can be pretty heavy at times. but from my home to work I can get there within ten minutes so it's really not to bad."
- Trulia User
- Resident
- 1y ago
"I don't see a lot of children playing around us when we walk, but we only go when it's almost dark. Not everyone drives at low speeds through the neighborhood streets. The park has a very nice playground. Lots of adults walking dogs."
- Trulia User
- Resident
- 2y ago
"There are lots of people walking their dogs and several parks in walking distance. People care for their pets. "
- Abby D.
- Resident
- 4y ago
"It’s a quiet, friendly neighborhood. Walking distance from some nice stores and restaurants, streets are well lit. "
- Jasonheine
- Resident
- 4y ago
"Rented in area for 2 years. Neighbors are friendly and genuinely communal. Good area for young couples and family "
LGBTQ Local Legal Protections
LGBTQ Local Legal Protections

IDX information is provided exclusively for personal, non-commercial use, and may not be used for any purpose other than to identify prospective properties consumers may be interested in purchasing.
Information is deemed reliable but not guaranteed. Some IDX listings have been excluded from this website. Click here for more information
The listing broker’s offer of compensation is made only to participants of the MLS where the listing is filed.
The listing broker’s offer of compensation is made only to participants of the MLS where the listing is filed.
Homes for Rent Near 5655 Pernod Ave
Skip to last item
Skip to first item
Off Market Homes Near 5655 Pernod Ave
Skip to last item
Skip to first item
5655 Pernod Ave, Saint Louis, MO 63139 is a 3 bedroom, 2 bathroom, 2,180 sqft single-family home built in 1948. 5655 Pernod Ave is located in North Hampton, Saint Louis. This property is not currently available for sale. 5655 Pernod Ave was last sold on Apr 15, 2021 for $280,000 (0% higher than the asking price of $280,000). The current Trulia Estimate for 5655 Pernod Ave is $344,500.
