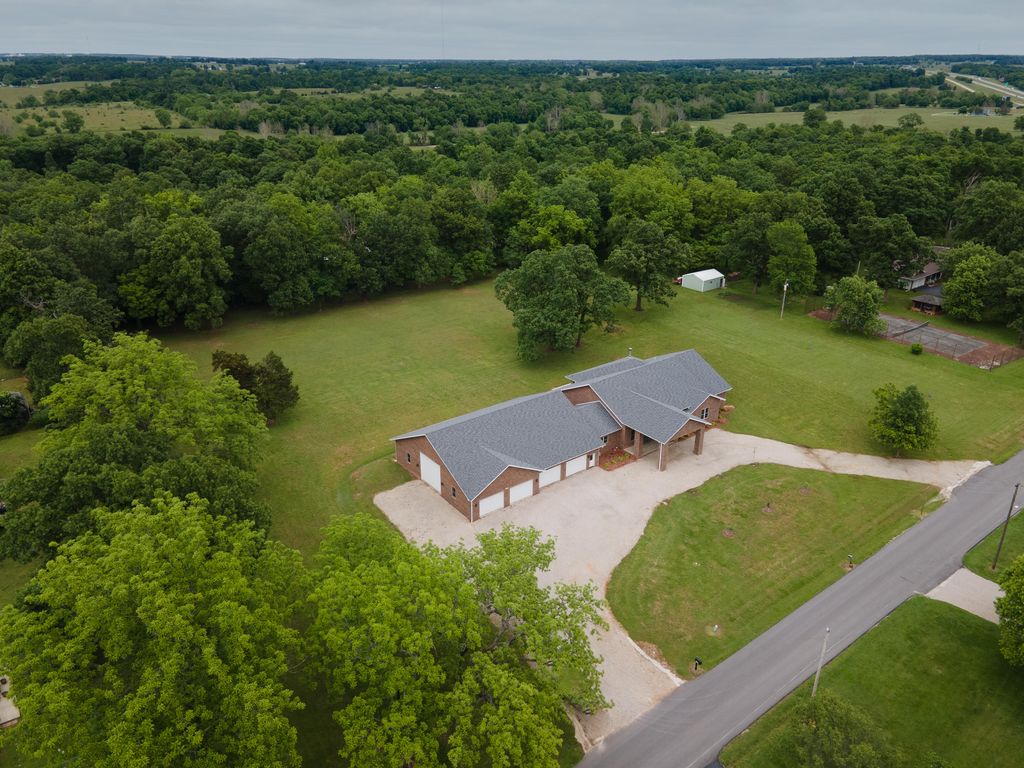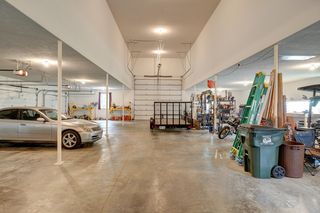


OFF MARKET
1340 Mcvey Street
Mount Vernon, MO 65712
- 4 Beds
- 5 Baths
- 4,508 sqft (on 4 acres)
- 4 Beds
- 5 Baths
- 4,508 sqft (on 4 acres)
4 Beds
5 Baths
4,508 sqft
(on 4 acres)
Homes for Sale Near 1340 Mcvey Street
Skip to last item
- Murney Associates - Primrose, Active
- Alpha Realty MO, LLC, Active
- Murney Associates - Primrose, Active
- Murney Associates - Primrose, Active
- ReeceNichols - Mount Vernon, Active
- ReeceNichols - Mount Vernon, Active
- Coldwell Banker Lewis & Associates, Active
- ReeceNichols - Mount Vernon, Active
- See more homes for sale inMount VernonTake a look
Skip to first item
Local Information
© Google
-- mins to
Commute Destination
Description
This property is no longer available to rent or to buy. This description is from November 11, 2022
Sprawling all-brick home with circle drive provides peace, privacy and a gorgeous sanctuary on 4 acres. Boasting more than 4500 square feet in the single-level home, with 10' ceilings throughout, 12' ceilings in the office, and an additional 4000 square feet in the garage, this showplace screams 'forever home.' 3 of the 4 enormous bedrooms features an en suite bath. Natural light pours in through the numerous windows lining each room. Master closet is larger than most starter home bedrooms! The living area features a stacked stone wood-burning fireplace and so much room to entertain. Kitchen is centered around an fabulous island and also features a bar for entertaining. Hearth room or breakfast nook will serve as the heart of your home -- you'll never want to leave this kitchen! Nestled among mature trees and a lush yard, with so much room to roam. Garage is heated and cooled, which would make adding in-law quarters a breeze. RV parking at one entrance, and tandem parking for 8 additional cars. This is one 'shop' you'll have to see to believe ... and connected to the house itself. Tornado shelter off the magazine-worthy laundry room. So much to offer, see this one before it's gone!
Home Highlights
Parking
9 Car Garage
Outdoor
Patio
A/C
Heating & Cooling
HOA
None
Price/Sqft
No Info
Listed
106 days ago
Home Details for 1340 Mcvey Street
Active Status |
|---|
MLS Status: Closed |
Interior Features |
|---|
Interior Details Basement: Crawl SpaceNumber of Rooms: 2Types of Rooms: Dining Room, Kitchen |
Beds & Baths Number of Bedrooms: 4Number of Bathrooms: 5Number of Bathrooms (full): 3Number of Bathrooms (half): 2 |
Dimensions and Layout Living Area: 4508 Square Feet |
Appliances & Utilities Utilities: Cable AvailableAppliances: Electric Cooktop, Dishwasher, Disposal, Exhaust Fan, MicrowaveDishwasherDisposalLaundry: Main Level,W/D HookupMicrowave |
Heating & Cooling Heating: Central,Floor Furnace,Heat Pump,ElectricHas CoolingAir Conditioning: Ceiling Fan(s),Central Air,ElectricHas HeatingHeating Fuel: Central |
Fireplace & Spa Fireplace: Gas, Living Room, StoneSpa: BathHas a FireplaceHas a Spa |
Windows, Doors, Floors & Walls Window: Double Pane Windows, Tilt-InFlooring: Carpet, Engineered Hardwood, Tile |
Levels, Entrance, & Accessibility Stories: 1Levels: OneEntry Location: Raised or Tiered EntryFloors: Carpet, Engineered Hardwood, Tile |
Security Security: Smoke Detector(s) |
Exterior Features |
|---|
Exterior Home Features Roof: ShinglePatio / Porch: Covered, PatioOther Structures: Storm ShelterFoundation: Concrete Perimeter |
Parking & Garage Number of Garage Spaces: 9Number of Covered Spaces: 9No CarportHas a GarageHas an Attached GarageParking Spaces: 9Parking: Additional Parking,Boat,Circular Driveway,Garage Faces Front,Garage Faces Side,Heated Garage,Oversized,RV Access/Parking,RV Garage,Workshop in Garage |
Frontage Not on Waterfront |
Water & Sewer Sewer: Public SewerWater Body: None |
Finished Area Finished Area (above surface): 4508 Square Feet |
Property Information |
|---|
Year Built Year Built: 2016 |
Property Type / Style Property Type: ResidentialProperty Subtype: Single Family Residence |
Building Construction Materials: BrickDoes Not Include Home Warranty |
Property Information Parcel Number: 099029000000014000 |
Price & Status |
|---|
Price List Price: $550,000 |
Status Change & Dates Possession Timing: Close Of Escrow |
Location |
|---|
Direction & Address City: Mt VernonCommunity: Lawrence-Not in List |
School Information Elementary School: Mt VernonJr High / Middle School: Mt VernonHigh School: Mt Vernon |
Building |
|---|
Building Area Building Area: 4508 Square Feet |
HOA |
|---|
No HOA |
Lot Information |
|---|
Lot Area: 4 Acres |
Offer |
|---|
Listing Terms: Cash, Conventional, VA Loan |
Compensation |
|---|
Buyer Agency Commission: 2.50Buyer Agency Commission Type: %Sub Agency Commission: 2.50Sub Agency Commission Type: %Transaction Broker Commission: 1.00Transaction Broker Commission Type: % |
Notes The listing broker’s offer of compensation is made only to participants of the MLS where the listing is filed |
Miscellaneous |
|---|
Mls Number: 60191830Attic: Partially Floored, Pull Down Stairs |
Last check for updates: 1 day ago
Listed by Jason D. Greek, 369
Keller Williams
Michelle L Stormzand, (417) 576-6891
Keller Williams
Bought with: Jesse A Wiser, (417) 207-9994, EXP Realty LLC
Source: SOMOMLS, MLS#60191830

Price History for 1340 Mcvey Street
| Date | Price | Event | Source |
|---|---|---|---|
| 06/29/2021 | $550,000 | Pending | SOMOMLS #60191830 |
| 06/08/2021 | $550,000 | PriceChange | SOMOMLS #60191830 |
| 05/30/2021 | $595,000 | Listed For Sale | SOMOMLS #60191830 |
Property Taxes and Assessment
| Year | 2023 |
|---|---|
| Tax | $3,431 |
| Assessment | $69,420 |
Home facts updated by county records
Comparable Sales for 1340 Mcvey Street
Address | Distance | Property Type | Sold Price | Sold Date | Bed | Bath | Sqft |
|---|---|---|---|---|---|---|---|
0.12 | Single-Family Home | - | 07/21/23 | 3 | 2 | 1,532 | |
0.56 | Single-Family Home | - | 04/12/24 | 3 | 2 | 1,776 | |
0.15 | Single-Family Home | - | 03/22/24 | 3 | 2 | 1,577 | |
0.82 | Single-Family Home | - | 05/12/23 | 5 | 4 | 4,002 | |
0.36 | Single-Family Home | - | 04/28/23 | 4 | 2 | 1,708 | |
0.77 | Single-Family Home | - | 02/26/24 | 2 | 2 | 1,800 | |
0.40 | Single-Family Home | - | 06/09/23 | 3 | 2 | 1,574 | |
0.78 | Single-Family Home | - | 03/04/24 | 4 | 3 | 2,185 | |
0.89 | Single-Family Home | - | 10/27/23 | 3 | 3 | 2,181 |
Assigned Schools
These are the assigned schools for 1340 Mcvey Street.
- Mount Vernon Elementary School
- PK-2
- Public
- 343 Students
N/AGreatSchools RatingParent Rating AverageWe moved from a very progressive and populated city on the west coast. My only experience had been an experience based charter school that my son went to and excelled in, which is very different than any public school, let alone one in such a small town. My daughter is currently almost done with the first grade, and before the school year started, I had looked at all school districts within an hour before choosing to settle down. However, Mount Vernon fell into our laps. I was very nervous originally but now I know it was unfounded. I love this school. It is more than I could have asked for. Her teacher is kind, and understanding and gentle with our kids while still able to be firm. I have never had a negative experience with any staff member that I have encountered. My daughter excels in almost every subject and has grown so much this school year. I couldn't be happier with our decision.Other Review7y ago - Mt. Vernon High School
- 9-12
- Public
- 439 Students
5/10GreatSchools RatingParent Rating AverageHorrible high school went here my sophomore year. Only had a couple good teachers, extremely cliquish, especially the Ag department. Most teachers pick favorite, and the students are extremely rude. Do not send your kid here.Other Review2mo ago - Mt. Vernon Middle School
- 6-8
- Public
- 355 Students
5/10GreatSchools RatingParent Rating AverageN/AParent Review14y ago - Mt. Vernon Intermediate School
- 3-5
- Public
- 330 Students
7/10GreatSchools RatingParent Rating AverageNo reviews available for this school. - Check out schools near 1340 Mcvey Street.
Check with the applicable school district prior to making a decision based on these schools. Learn more.
What Locals Say about Mount Vernon
- Stillvikesfans
- Resident
- 5y ago
"Easy access to I44 for commute to Joplin or Springfield. State hwy connects Mount Vernon to Republic and Aurora as well. Several parks and community areas within walking distance too."
- chris m.
- Resident
- 5y ago
"beautiful trees. just outside of town, quiet and everyone knows everyone and is willing to help each other with any issues."
LGBTQ Local Legal Protections
LGBTQ Local Legal Protections

The data relating to real estate for sale on this web page comes in part from the Internet Data Exchange (IDX) of the Southern Missouri Regional MLS, LLC. Real estate listings held by Brokerage firms other than Zillow, Inc. are marked with the IDX logo and detailed information about them includes the name of the listing Brokers. The information being provided is for consumers' personal, noncommercial use and may not be used for any purpose other than to identify prospective properties consumers may be interested in purchasing. The information being provided is not guaranteed, and all information should be verified by the consumer. Any representation that a web site contains all listings shall only mean that the website contains all listing available to the public through the IDX data feed. There may be other properties offered through a REALTOR® that have not been displayed on this site. ©2024 Southern Missouri Regional MLS, LLC. All rights reserved. Click here for more information
The listing broker’s offer of compensation is made only to participants of the MLS where the listing is filed.
The listing broker’s offer of compensation is made only to participants of the MLS where the listing is filed.
Homes for Rent Near 1340 Mcvey Street
Skip to last item
Skip to first item
Off Market Homes Near 1340 Mcvey Street
Skip to last item
Skip to first item
1340 Mcvey Street, Mount Vernon, MO 65712 is a 4 bedroom, 5 bathroom, 4,508 sqft single-family home built in 2016. This property is not currently available for sale. 1340 Mcvey Street was last sold on Jul 21, 2021 for $0. The current Trulia Estimate for 1340 Mcvey Street is $640,400.
