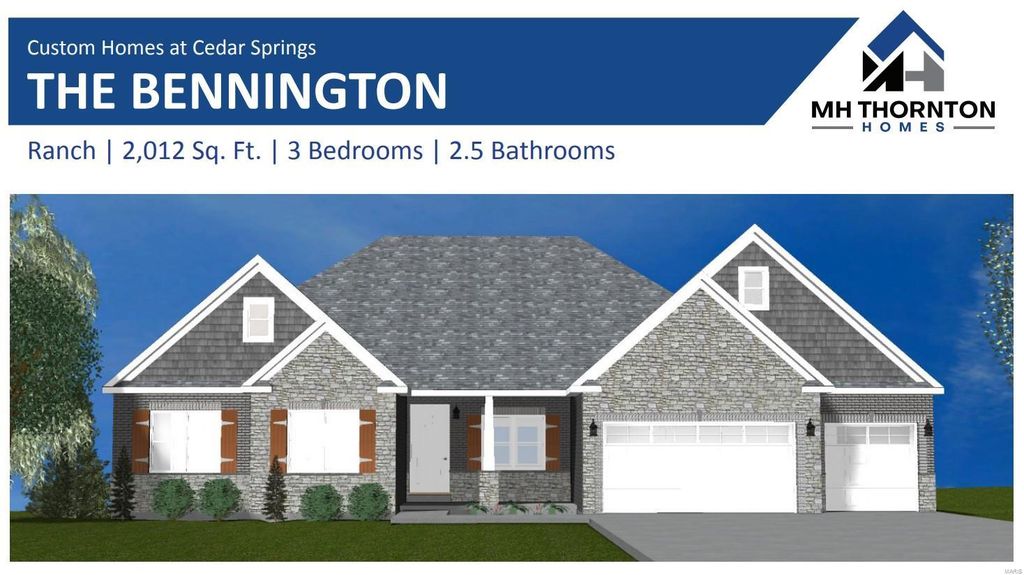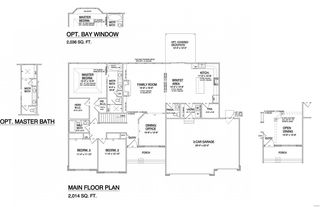


OFF MARKET
116 Cedar Springs Ct
Lake Saint Louis, MO 63367
- 4 Beds
- 4 Baths
- 2,814 sqft (on 0.25 acres)
- 4 Beds
- 4 Baths
- 2,814 sqft (on 0.25 acres)
4 Beds
4 Baths
2,814 sqft
(on 0.25 acres)
Homes for Sale Near 116 Cedar Springs Ct
Skip to last item
Skip to first item
Local Information
© Google
-- mins to
Commute Destination
Description
This property is no longer available to rent or to buy. This description is from August 03, 2021
Home is under construction for lucky buyer. Ranch home boasts 4 spacious bedrooms, 3.5 baths, 3 car garage & beautifully situated on Lot 6 of 14 luxury home lots. You will be impressed the moment you walk through the door ~ Wood floors throughout the main level, tall ceilings, custom millwork, carpeting in bedrooms & stylish tile in all bathrooms. You will fall in love with the gourmet kitchen open to the great room w/42" gas fireplace, breakfast & adjacent patio for extra outdoor living space. Master bedroom ensuite is equally amazing w/ the artistic tile work, walk in shower, separate tub & furniture quality cabinetry. BENNINGTON floor plan has approx 2014 SF of impeccable living space+ 800 SF of finish in basement. , quality craftmanship & attention to detail Quality standard features include:95% efficient gas furnace, Rinnai tankless hot water system, humidifier, sod, landscaping & more. There are many upgrades & features not listed here for this price. Ask Sales agent for details.
Home Highlights
Parking
3 Car Garage
Outdoor
No Info
A/C
Heating & Cooling
HOA
None
Price/Sqft
No Info
Listed
180+ days ago
Home Details for 116 Cedar Springs Ct
Active Status |
|---|
MLS Status: Closed |
Interior Features |
|---|
Interior Details Basement: Concrete,Daylight,Partially Finished,Rec/Family Area,Sleeping Area,Sump PumpNumber of Rooms: 9Types of Rooms: Bedroom, Master Bathroom, Great Room, Dining Room, Breakfast Room, Kitchen, Recreation Room |
Beds & Baths Number of Bedrooms: 4Main Level Bedrooms: 3Number of Bathrooms: 4Number of Bathrooms (full): 3Number of Bathrooms (half): 1Number of Bathrooms (main level): 3 |
Dimensions and Layout Living Area: 2814 Square Feet |
Appliances & Utilities Appliances: Dishwasher, Disposal, Microwave, Gas Oven, Stainless Steel Appliance(s)DishwasherDisposalMicrowave |
Heating & Cooling Heating: Forced Air 90+,Humidity Control,GasHas CoolingAir Conditioning: Electric,ENERGY STAR Qualified EquipmentHas HeatingHeating Fuel: Forced Air 90 |
Fireplace & Spa Number of Fireplaces: 1Fireplace: Gas, Great RoomHas a Fireplace |
Windows, Doors, Floors & Walls Window: Bay/Bow Window, Low Emissivity Windows, Insulated Windows, Some Tilt-In WindowsDoor: Lever Style Door Handles, Panel Door(s), Sliding DoorsFlooring: Carpet, Wood |
Levels, Entrance, & Accessibility Levels: OneFloors: Carpet, Wood |
Exterior Features |
|---|
Exterior Home Features No Private Pool |
Parking & Garage Number of Garage Spaces: 3Number of Covered Spaces: 3Other Parking: Driveway: ConcreteNo CarportHas a GarageHas an Attached GarageHas Open ParkingParking Spaces: 3Parking: Attached,Garage Door Opener,Oversized,Workshop in Garage |
Frontage Not on Waterfront |
Water & Sewer Sewer: Public Sewer |
Finished Area Finished Area (above surface): 2014 Square FeetFinished Area (below surface): 800 Square Feet |
Property Information |
|---|
Property Type / Style Property Type: ResidentialProperty Subtype: Single Family ResidenceArchitecture: Craftsman,Rustic,Traditional,Ranch |
Building Construction Materials: Brk/Stn Veneer FrntIs a New Construction |
Property Information Model Home Type: BENNINGTON |
Price & Status |
|---|
Price List Price: $603,287 |
Status Change & Dates Possession Timing: Close Of Escrow |
Location |
|---|
Direction & Address City: Lake St LouisCommunity: Cedar Springs |
School Information Elementary School: Duello Elem.Jr High / Middle School: Wentzville South MiddleHigh School: Timberland HighHigh School District: Wentzville R-IV |
Building |
|---|
Building Details Builder Name: Mh Thornton |
Building Area Building Area: 2814 Square Feet |
Community |
|---|
Community Features: Underground Utilities |
HOA |
|---|
Association for this Listing: St. Louis Association of REALTORS |
Lot Information |
|---|
Lot Area: 10890 sqft |
Listing Info |
|---|
Special Conditions: Standard |
Offer |
|---|
Contingencies: Subject to Financing |
Compensation |
|---|
Buyer Agency Commission: 2.7Buyer Agency Commission Type: %Sub Agency Commission: 0Sub Agency Commission Type: %Transaction Broker Commission: 0Transaction Broker Commission Type: % |
Notes The listing broker’s offer of compensation is made only to participants of the MLS where the listing is filed |
Business |
|---|
Business Information Ownership: Private |
Miscellaneous |
|---|
BasementMls Number: 21001839 |
Additional Information |
|---|
Underground UtilitiesMlg Can ViewMlg Can Use: IDX |
Last check for updates: about 7 hours ago
Listed by Suzanne M Matyiko, (314) 496-8224
Berkshire Hathaway Alliance
Bought with: Cheryl L Darnell, (636) 357-4634, Berkshire Hathaway Select
Originating MLS: St. Louis Association of REALTORS
Source: MARIS, MLS#21001839

Price History for 116 Cedar Springs Ct
| Date | Price | Event | Source |
|---|---|---|---|
| 07/29/2021 | -- | Sold | MARIS #21001839 |
Property Taxes and Assessment
| Year | 2023 |
|---|---|
| Tax | $8,089 |
| Assessment | $628,823 |
Home facts updated by county records
Comparable Sales for 116 Cedar Springs Ct
Address | Distance | Property Type | Sold Price | Sold Date | Bed | Bath | Sqft |
|---|---|---|---|---|---|---|---|
0.02 | Single-Family Home | - | 05/12/23 | 4 | 4 | 3,268 | |
0.02 | Single-Family Home | - | 04/16/24 | 4 | 4 | 3,914 | |
0.22 | Single-Family Home | - | 06/06/23 | 4 | 4 | 2,700 | |
0.20 | Single-Family Home | - | 06/29/23 | 4 | 4 | 3,180 | |
0.14 | Single-Family Home | - | 05/22/23 | 4 | 4 | 3,288 | |
0.22 | Single-Family Home | - | 11/28/23 | 4 | 3 | 2,404 | |
0.29 | Single-Family Home | - | 10/13/23 | 4 | 3 | 2,080 | |
0.05 | Single-Family Home | - | 08/24/23 | 3 | 2 | 2,190 | |
0.49 | Single-Family Home | - | 03/18/24 | 4 | 4 | 3,739 | |
0.70 | Single-Family Home | - | 08/14/23 | 4 | 4 | 2,802 |
Assigned Schools
These are the assigned schools for 116 Cedar Springs Ct.
- Wentzville South Middle School
- 7-8
- Public
- 931 Students
5/10GreatSchools RatingParent Rating AverageI am the proud grandmother of three students that have attended and are attending this school. These children are the smartest and they are so polite. Along with their parents and their grandmother's guidance and the teaching skills at your school, these children will excel in whatever they desire to do. Thanks for doing such a great job!Other Review10y ago - Timberland High School
- 9-12
- Public
- 1845 Students
7/10GreatSchools RatingParent Rating AverageI am a current college student that graduated a couple years ago. While my time at Timberland was enjoyed as I made great friends, I recently realized how much the school’s counseling department lacks in assisting students for college. The counseling department does hardly anything for the students, the students aren’t informed of dual credit opportunities(which is quite helpful to get ahead for college) and scholarships. The students are sadly on their own to find ways to get them prepared for further education. The school may lack competent counseling, but the teachers I had were fantastic and I still talk to some of them to this day. They developed me into a student that loves to learn and apply the knowledge that was taughtOther Review3y ago - Duello Elementary School
- K-6
- Public
- 695 Students
6/10GreatSchools RatingParent Rating Average2nd year at this school, and we do not have any negative feedback. The administration is very communicative as well as the staff. Learning improvements are relayed continuously throughout the year. Fantastic School, and so pleased that the Boundary restructure has us staying at Duello.Parent Review4y ago - Check out schools near 116 Cedar Springs Ct.
Check with the applicable school district prior to making a decision based on these schools. Learn more.
What Locals Say about Lake Saint Louis
- Alambs
- Resident
- 3mo ago
"My commute is easy and takes about 15 to 20 minutes. I have to take the highway but we have easy access to that. I do wish we had more bike trails. "
- Terracochran15
- Resident
- 3y ago
"All participate in decorating houses during the holidays. We have a neighborhood Facebook group and everyone stays connected."
- Quinonesdrew
- Resident
- 4y ago
"Nice family environment. It really is a great place to live and I would highly suggest being there. "
- Samuel G.
- Resident
- 5y ago
"I see people walking their dogs all the time on Lake St. Louis Boulevard. This is a very safe community, and if I could have a dog, I would love to have a dog so that I could go for walks with my dog here in Lake St. Louis, all the boulevard."
- Lauren_demott
- Resident
- 5y ago
"In Lake St. Louis, the school districts are fantastic and there is always community events to get involved in. It is also a great place for kids because it is filled with lots of friendly neighbors with children. It is also very close to all the malls and restaurants making it very easy to get around. "
LGBTQ Local Legal Protections
LGBTQ Local Legal Protections

IDX information is provided exclusively for personal, non-commercial use, and may not be used for any purpose other than to identify prospective properties consumers may be interested in purchasing.
Information is deemed reliable but not guaranteed. Some IDX listings have been excluded from this website. Click here for more information
The listing broker’s offer of compensation is made only to participants of the MLS where the listing is filed.
The listing broker’s offer of compensation is made only to participants of the MLS where the listing is filed.
Homes for Rent Near 116 Cedar Springs Ct
Skip to last item
Skip to first item
Off Market Homes Near 116 Cedar Springs Ct
Skip to last item
- Coldwell Banker Premier Group
- Coldwell Banker Realty - Gunda
- See more homes for sale inLake Saint LouisTake a look
Skip to first item
116 Cedar Springs Ct, Lake Saint Louis, MO 63367 is a 4 bedroom, 4 bathroom, 2,814 sqft single-family home. This property is not currently available for sale. 116 Cedar Springs Ct was last sold on Jul 29, 2021 for $610,982 (1% higher than the asking price of $603,287). The current Trulia Estimate for 116 Cedar Springs Ct is $699,200.
